- ERA
- Indiana
- Santa Claus
- 276 S Poinsettia Drive
276 S Poinsettia Drive, Santa Claus, IN 47579
Local realty services provided by:ERA Crossroads
Listed by: jodey reiszCell: 812-431-4168
Office: exp realty, llc.
MLS#:202543257
Source:Indiana Regional MLS
Price summary
- Price:$285,000
- Price per sq. ft.:$133.68
About this home
LAKEVIEW home with an Additional Lot, located in one of the most desirable neighborhoods inside of Christmas Lake Village. This immaculately kept home offers 2,132 sqft of stunning living space and features 3 Bedrooms, 2 Full Baths and 2 Half Baths. "Attention to Detail" is the standard when viewing this property as there is not a room that does not have something unique about it. Upon entering the home, your guests are welcomed into a beautiful living room with large windows. The space invites one to grab a cup of coffee, sit in front of the stunning wood burning fireplace and take in the breathtaking views of Christmas Lake. Entertaining will certainly not be an issue as there is a large 21x12 family space with an abundance of built-in shelving and cabinetry that make this home unique and timeless. The kitchen is well appointed and comes with all of the appliances, kitchen island and even two sinks. Hosting dinners will not be an issue as the Dining Room has plenty of space and can accommodate a larger dining table. Just off of the kitchen you will find the laundry room, storage area and not one, but two, half baths. The primary Bedroom has large closets, can accommodate a larger bed and even offers an ensuite bathroom. There is a carport with an attached 16X16 ft. storage shed to the rear of the home and a backyard that is ready for your next family barbeque. There is an additional lot that comes with this home so expanding your space is certainly going to be an option. The property is spectacular with it's beautiful trees but it is the landscaping that will take your breath away. Come Spring and Summer, the years of dedication to the landscaping will make this property come to life and be the envy of the neighborhood. Originally, this home was used as an office for Christmas Lake Village where buyers could learn about the village, see available lots and become lot owners. History is in no shortage with this home and neither are the personal touches that make this home stand out.
Contact an agent
Home facts
- Year built:1980
- Listing ID #:202543257
- Added:98 day(s) ago
- Updated:January 13, 2026 at 04:15 PM
Rooms and interior
- Bedrooms:3
- Total bathrooms:4
- Full bathrooms:2
- Living area:2,132 sq. ft.
Heating and cooling
- Cooling:Central Air
- Heating:Forced Air, Gas
Structure and exterior
- Roof:Asphalt
- Year built:1980
- Building area:2,132 sq. ft.
- Lot area:0.65 Acres
Schools
- High school:Heritage Hills
- Middle school:Heritage Hills
- Elementary school:Nancy Hanks
Utilities
- Water:Public
- Sewer:Public
Finances and disclosures
- Price:$285,000
- Price per sq. ft.:$133.68
- Tax amount:$2,020
New listings near 276 S Poinsettia Drive
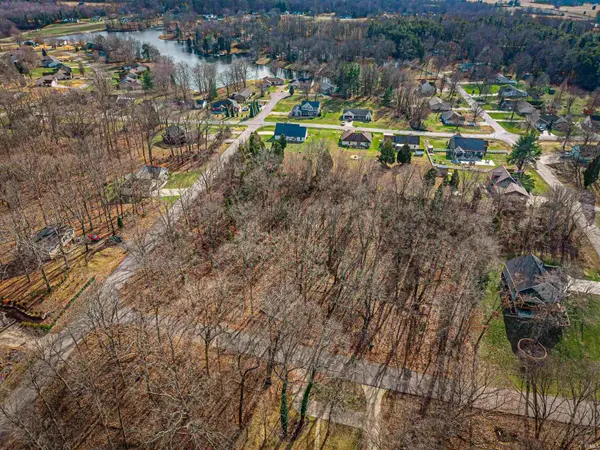 $10,900Active0.48 Acres
$10,900Active0.48 AcresNoel Shores Lot 221, Santa Claus, IN 47579
MLS# 202601569Listed by: KELLER WILLIAMS CAPITAL REALTY- Open Sun, 1 to 2:30pm
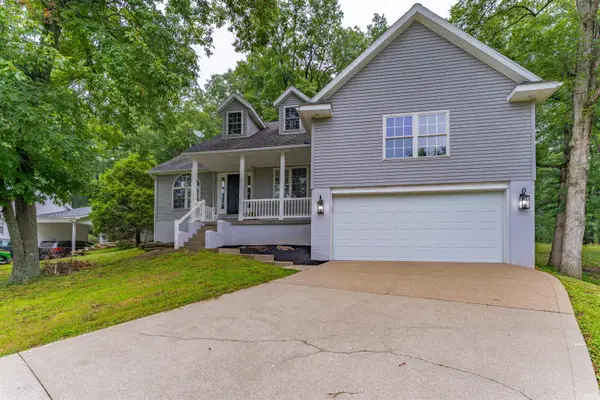 Listed by ERA$269,900Active3 beds 2 baths1,853 sq. ft.
Listed by ERA$269,900Active3 beds 2 baths1,853 sq. ft.238 S Balthazar Drive, Santa Claus, IN 47579
MLS# 202601456Listed by: ERA FIRST ADVANTAGE REALTY, INC 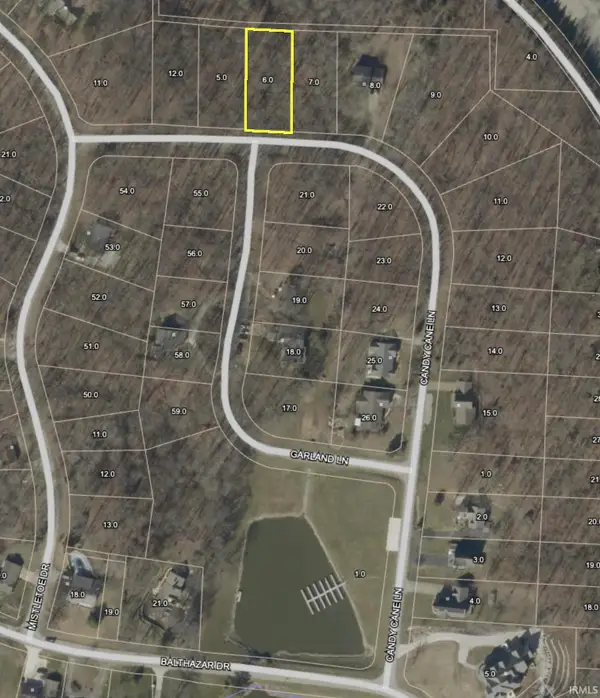 $40,000Active0.81 Acres
$40,000Active0.81 Acres00 Candy Cane Lane, Santa Claus, IN 47579
MLS# 202600993Listed by: KEY ASSOCIATES SIGNATURE REALTY $399,000Active4 beds 3 baths2,333 sq. ft.
$399,000Active4 beds 3 baths2,333 sq. ft.441 E Sleigh Bell Drive, Santa Claus, IN 47579
MLS# 202600790Listed by: DAUBY REAL ESTATE $11,000Active0.28 Acres
$11,000Active0.28 AcresJingle Bell Ln, Lot 123, Santa Claus, IN 47579
MLS# 202600536Listed by: DAUBY REAL ESTATE $7,000Active0.31 Acres
$7,000Active0.31 AcresW Silent Ln, Lot 129, Santa Claus, IN 47579
MLS# 202600539Listed by: DAUBY REAL ESTATE $6,000Active0.39 Acres
$6,000Active0.39 Acres00 Polar Shores Lot 71, Santa Claus, IN 47579
MLS# 202600353Listed by: KEY ASSOCIATES SIGNATURE REALTY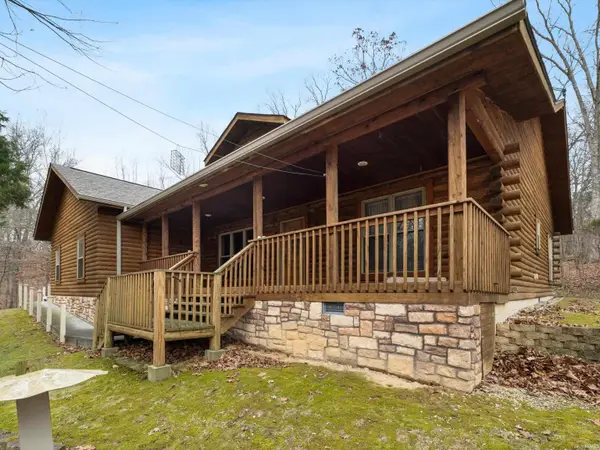 $274,900Pending3 beds 2 baths1,695 sq. ft.
$274,900Pending3 beds 2 baths1,695 sq. ft.278 S Tinsel Circle, Santa Claus, IN 47579
MLS# 202600115Listed by: @PROPERTIES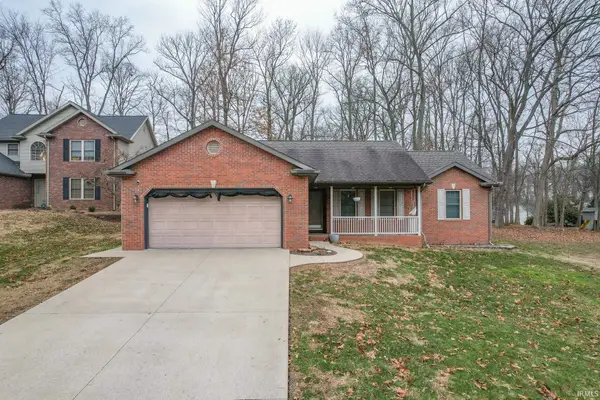 $295,000Pending3 beds 2 baths1,423 sq. ft.
$295,000Pending3 beds 2 baths1,423 sq. ft.455 S Ornament Dr W, Santa Claus, IN 47579
MLS# 202549893Listed by: DAUBY REAL ESTATE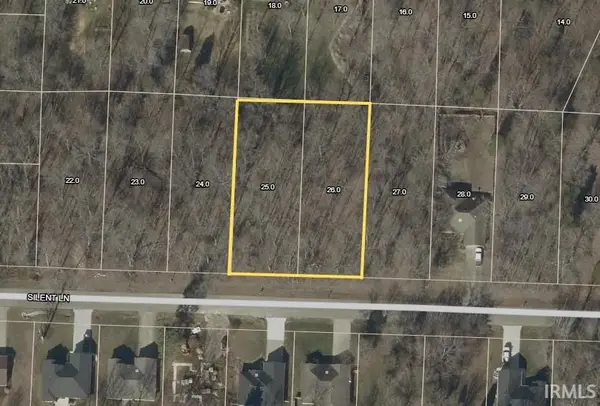 $10,000Active0.61 Acres
$10,000Active0.61 AcresW Silent Lots 132-133 Lane, Santa Claus, IN 47579
MLS# 202549809Listed by: DAUBY REAL ESTATE

