360 W Evergreen Plaza S, Santa Claus, IN 47579
Local realty services provided by:ERA First Advantage Realty, Inc.
360 W Evergreen Plaza S,Santa Claus, IN 47579
$400,000
- 5 Beds
- 3 Baths
- - sq. ft.
- Single family
- Sold
Listed by: kara hinshawCell: 812-686-3268
Office: key associates signature realty
MLS#:202510874
Source:Indiana Regional MLS
Sorry, we are unable to map this address
Price summary
- Price:$400,000
- Monthly HOA dues:$41.58
About this home
Immediate Possession! Nestled in the heart of Christmas Lake Village, this stunning lakeview home offers the perfect blend of elegance, comfort, and modern upgrades. With its wraparound covered porches, you’ll enjoy breathtaking views of the lake while relaxing in the shade or entertaining guests. Spacious and Thoughtfully Designed Interior Step inside to an inviting open-concept layout where the family room, dining area, and kitchen seamlessly flow together. Gleaming wood floors run throughout the home, adding warmth and character. The kitchen is a chef’s dream, featuring granite countertops, stainless steel appliances, ample cabinet space, and a large island—perfect for meal prep and casual gatherings. Upstairs Retreat with Stunning Master Suite All four bedrooms are located on the upper level, along with a spacious bonus room that can serve as a fifth bedroom, home office, or playroom. The master suite is a true retreat, offering a private walkout deck with serene lake views. The recently remodeled master bathroom is designed for relaxation, boasting a luxurious soaking tub, a beautifully tiled walk-in shower, a double vanity, and modern fixtures. The additional two bathrooms have also been tastefully updated, ensuring comfort and style throughout the home. Unfinished Basement & Oversized 4-Car Garage The unfinished basement provides endless possibilities—whether you envision a home gym, game room, or extra storage space. The oversized 4-car garage offers ample parking and room for boats, golf carts, or hobby equipment. Prime Location & Community Perks Located in the gated community of Christmas Lake Village, residents enjoy lake access, beaches, golf courses, and recreational areas. Whether you're looking for a full-time residence or a weekend retreat, this home offers an unparalleled lifestyle with breathtaking surroundings. Don’t miss out on this rare lakeview gem. Extra 1.5 lot available for purchase next door
Contact an agent
Home facts
- Year built:1988
- Listing ID #:202510874
- Added:262 day(s) ago
- Updated:December 21, 2025 at 02:40 AM
Rooms and interior
- Bedrooms:5
- Total bathrooms:3
- Full bathrooms:3
Heating and cooling
- Cooling:Central Air
- Heating:Electric, Heat Pump, Wood
Structure and exterior
- Roof:Composite, Shingle
- Year built:1988
Schools
- High school:Heritage Hills
- Middle school:Heritage Hills
- Elementary school:Nancy Hanks
Utilities
- Water:Public
- Sewer:Public
Finances and disclosures
- Price:$400,000
- Tax amount:$2,191
New listings near 360 W Evergreen Plaza S
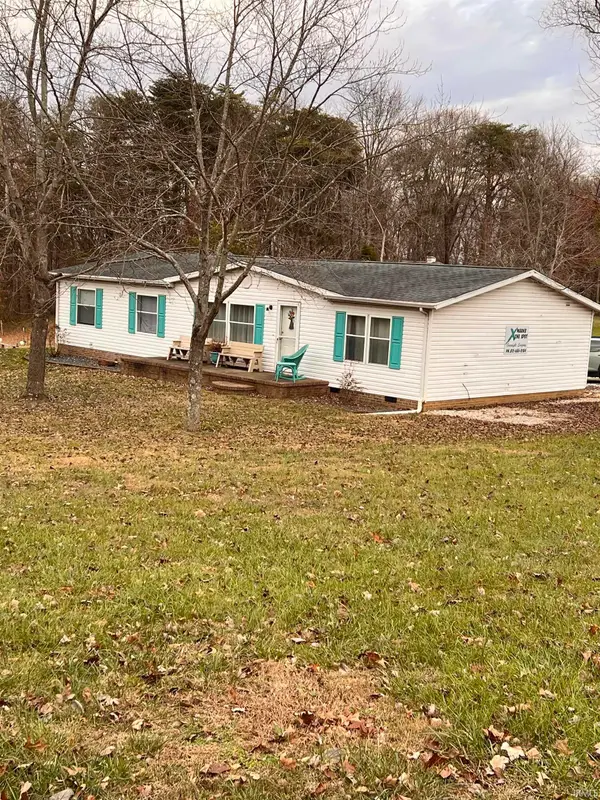 $269,000Active3 beds 2 baths1,568 sq. ft.
$269,000Active3 beds 2 baths1,568 sq. ft.17159 N Sr 245 Road, Santa Claus, IN 47579
MLS# 202547943Listed by: EXP REALTY, LLC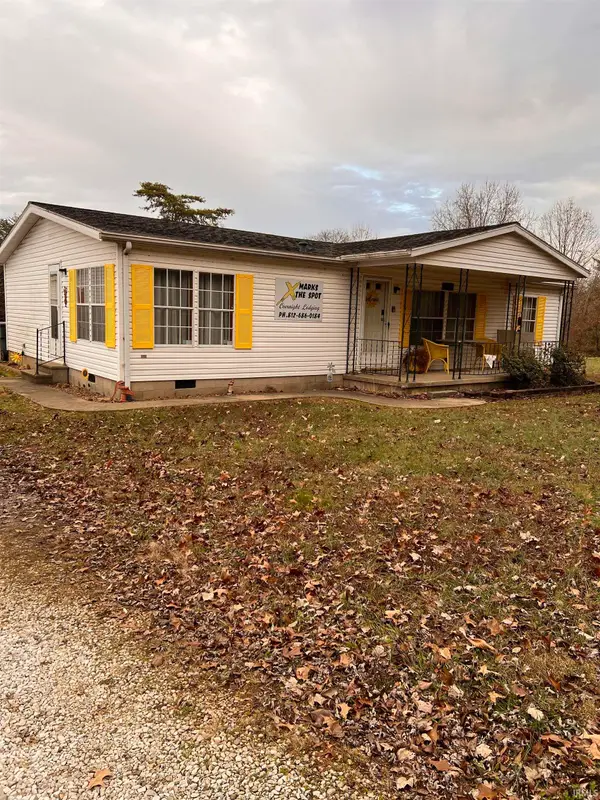 $269,000Active3 beds 2 baths1,215 sq. ft.
$269,000Active3 beds 2 baths1,215 sq. ft.17057 N Sr 245 Road, Santa Claus, IN 47579
MLS# 202547948Listed by: EXP REALTY, LLC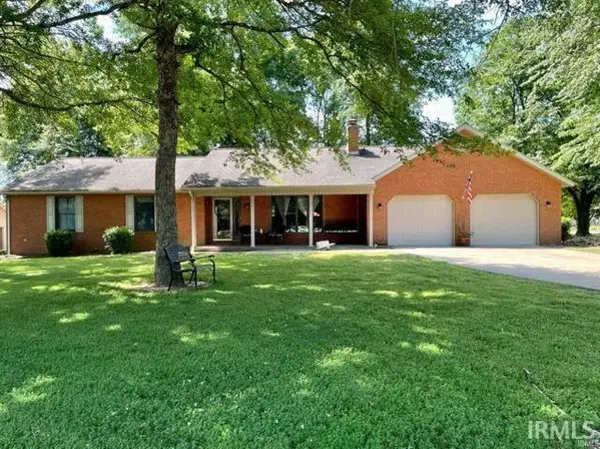 $385,000Active3 beds 4 baths2,595 sq. ft.
$385,000Active3 beds 4 baths2,595 sq. ft.1104 S Melody Lane, Santa Claus, IN 47579
MLS# 202547467Listed by: KEY ASSOCIATES SIGNATURE REALTY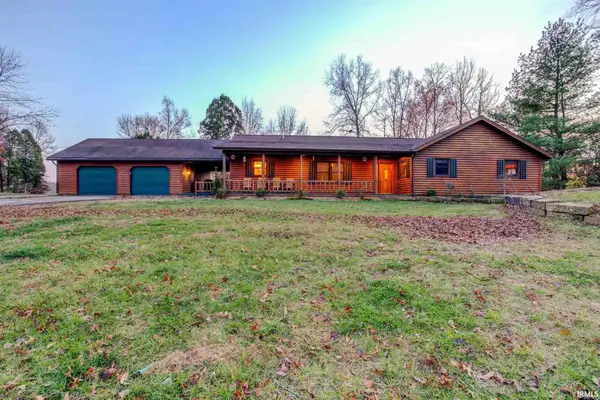 $294,900Pending3 beds 2 baths1,917 sq. ft.
$294,900Pending3 beds 2 baths1,917 sq. ft.385 W Evergreen Plaza N, Santa Claus, IN 47579
MLS# 202546341Listed by: KEY ASSOCIATES SIGNATURE REALTY $4,000Active0.47 Acres
$4,000Active0.47 AcresFir Tree Circle, Santa Claus, IN 47579
MLS# 202544305Listed by: DONNA LYNAM REALTY LLC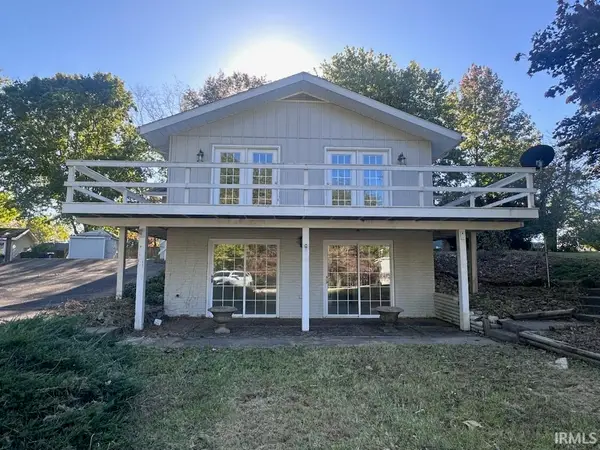 $180,000Active4 beds 3 baths2,256 sq. ft.
$180,000Active4 beds 3 baths2,256 sq. ft.1132 Silver Bell Terrace, Santa Claus, IN 47579
MLS# 202544142Listed by: SOLID GOLD REALTY, INC. $210,000Active4 beds 3 baths1,914 sq. ft.
$210,000Active4 beds 3 baths1,914 sq. ft.502 N New Years Day, Santa Claus, IN 47579
MLS# 202544067Listed by: SOLID GOLD REALTY, INC.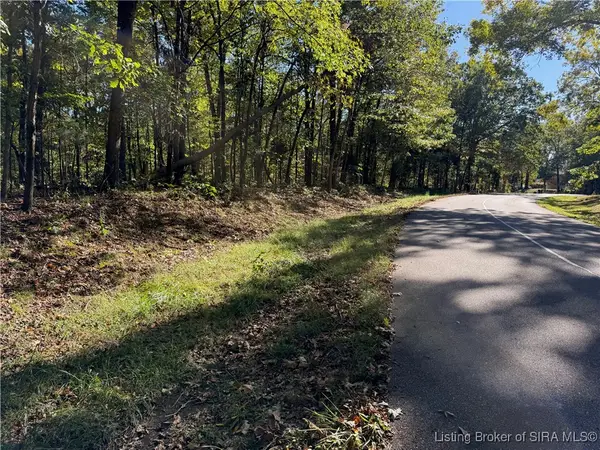 $7,900Active0.36 Acres
$7,900Active0.36 Acres869 S Chimes Court, Santa Claus, IN 47579
MLS# 2025012195Listed by: REALTY85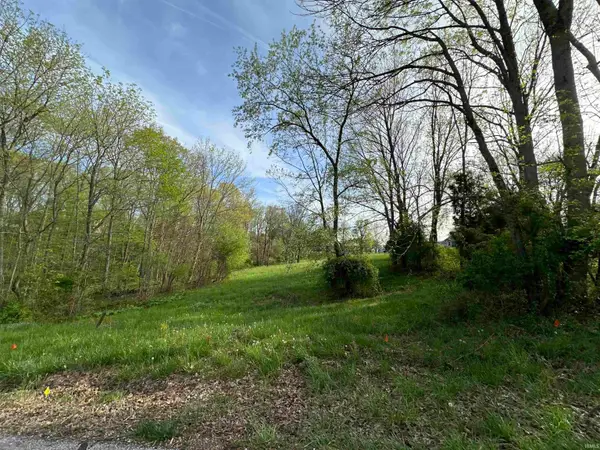 $6,500Active0.34 Acres
$6,500Active0.34 AcresLot 201 W Prancer Drive, Santa Claus, IN 47579
MLS# 202543357Listed by: KEY ASSOCIATES SIGNATURE REALTY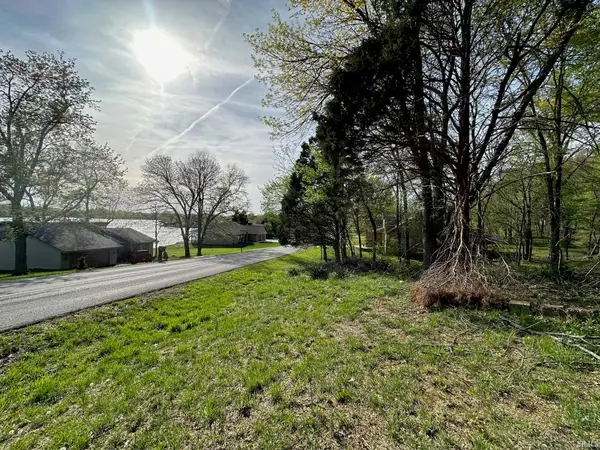 $10,900Active0.28 Acres
$10,900Active0.28 Acres318 Balthazar Drive, Santa Claus, IN 47579
MLS# 202543358Listed by: KEY ASSOCIATES SIGNATURE REALTY
