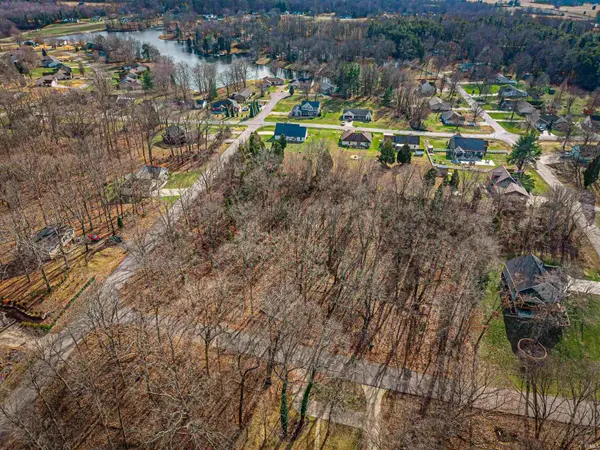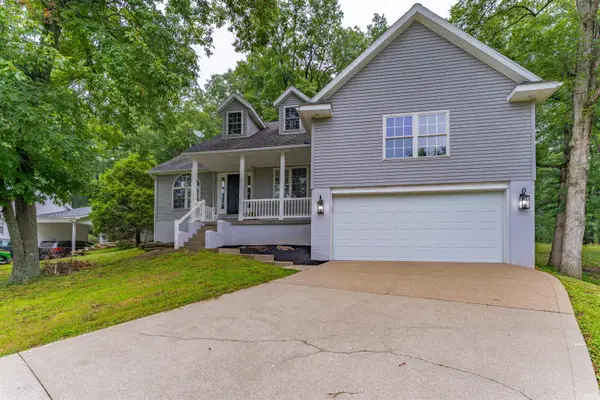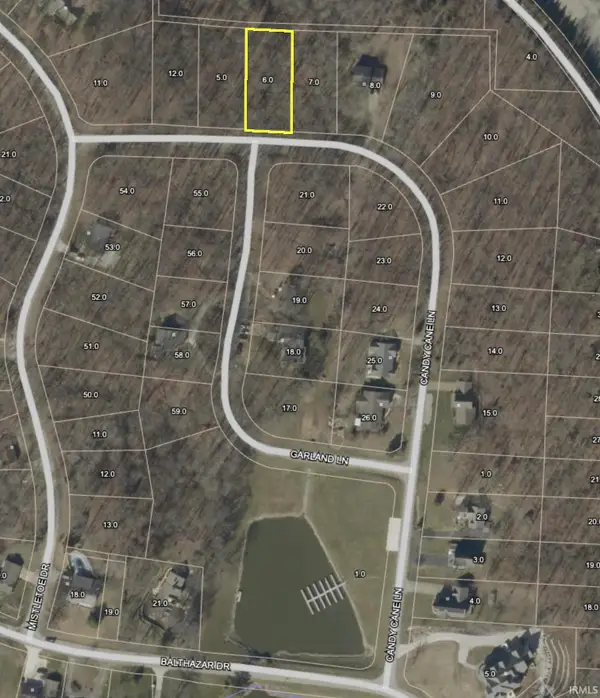856 S Balthazar Drive, Santa Claus, IN 47579
Local realty services provided by:ERA First Advantage Realty, Inc.
Listed by: jacob winklerCell: 812-686-6180
Office: key associates signature realty
MLS#:202442969
Source:Indiana Regional MLS
Price summary
- Price:$254,900
- Price per sq. ft.:$103.2
- Monthly HOA dues:$42.92
About this home
Owner wants your offer! Welcome to 856 S Balthazar Drive! An inviting rustic home, designed for comfort, relaxation, and gatherings. Offering a generous layout with 3 bedrooms, 3 full bathrooms, a bonus loft, and a finished basement, this home provides all the room you need to spread out and entertain. The main living areas are graced with beautiful hardwood floors, enhancing the warm, welcoming atmosphere. Two cozy wood-burning fireplaces add to the charm, creating the perfect ambiance for both winter nights and cooler evenings. The vaulted ceiling in the living room creates an open, airy feel, while the newly renovated guest bathroom ensures a modern touch alongside the home's timeless character. Whether you're hosting family functions or quiet nights in, this home has it all. Step outside to the expansive deck, ideal for summer afternoons spent watching golfers on the nearby course, or enjoy chilly evenings around the firepit in the colder months. This home offers a perfect blend of rustic appeal, modern comforts, and plenty of room to relax, entertain, and make lasting memories. A home warranty is being provided at closing for your peace of mind. Disclaimer: Some photos have been virtually staged.
Contact an agent
Home facts
- Year built:1977
- Listing ID #:202442969
- Added:464 day(s) ago
- Updated:February 10, 2026 at 08:36 AM
Rooms and interior
- Bedrooms:3
- Total bathrooms:3
- Full bathrooms:3
- Living area:2,470 sq. ft.
Heating and cooling
- Cooling:Central Air
- Heating:Forced Air
Structure and exterior
- Roof:Shingle
- Year built:1977
- Building area:2,470 sq. ft.
- Lot area:0.3 Acres
Schools
- High school:Heritage Hills
- Middle school:Heritage Hills
- Elementary school:Lincoln Trail
Utilities
- Water:Public
- Sewer:Public
Finances and disclosures
- Price:$254,900
- Price per sq. ft.:$103.2
- Tax amount:$4,413
New listings near 856 S Balthazar Drive
- New
 Listed by ERA$6,000Active0.37 Acres
Listed by ERA$6,000Active0.37 Acres287 Tinsel Circle, Santa Claus, IN 47579
MLS# 202604265Listed by: ERA FIRST ADVANTAGE REALTY, INC - New
 $289,900Active3 beds 2 baths1,439 sq. ft.
$289,900Active3 beds 2 baths1,439 sq. ft.675 S Sled Run, Santa Claus, IN 47579
MLS# 202604162Listed by: RE/MAX REVOLUTION - New
 $285,000Active4 beds 2 baths1,950 sq. ft.
$285,000Active4 beds 2 baths1,950 sq. ft.1137 S Silver Bell Terrace, Santa Claus, IN 47579
MLS# 202604096Listed by: CENTURY 21 ARNOLD & ASSOCIATES - New
 $80,000Active0.78 Acres
$80,000Active0.78 AcresLot 235 & 236 W Prancer Drive, Santa Claus, IN 47579
MLS# 202604029Listed by: F.C. TUCKER EMGE - New
 $5,000Active0.43 Acres
$5,000Active0.43 Acres0 S Ornament Circle, Santa Claus, IN 47579
MLS# 202604007Listed by: KEY ASSOCIATES SIGNATURE REALTY - New
 $269,900Active3 beds 2 baths1,567 sq. ft.
$269,900Active3 beds 2 baths1,567 sq. ft.1137 S Balthazar Drive, Santa Claus, IN 47579
MLS# 202603873Listed by: KEY ASSOCIATES SIGNATURE REALTY  $310,000Active3 beds 3 baths2,652 sq. ft.
$310,000Active3 beds 3 baths2,652 sq. ft.40 W Blue Spruce Drive, Santa Claus, IN 47579
MLS# 202602501Listed by: KEY ASSOCIATES SIGNATURE REALTY $10,900Active0.48 Acres
$10,900Active0.48 AcresNoel Shores Lot 221, Santa Claus, IN 47579
MLS# 202601569Listed by: KELLER WILLIAMS CAPITAL REALTY Listed by ERA$269,900Active3 beds 2 baths1,853 sq. ft.
Listed by ERA$269,900Active3 beds 2 baths1,853 sq. ft.238 S Balthazar Drive, Santa Claus, IN 47579
MLS# 202601456Listed by: ERA FIRST ADVANTAGE REALTY, INC $40,000Active0.81 Acres
$40,000Active0.81 Acres00 Candy Cane Lane, Santa Claus, IN 47579
MLS# 202600993Listed by: KEY ASSOCIATES SIGNATURE REALTY

