946 W Shepherds Lane, Santa Claus, IN 47579
Local realty services provided by:ERA First Advantage Realty, Inc.



Listed by:kara hinshawCell: 812-686-3268
Office:key associates signature realty
MLS#:202507980
Source:Indiana Regional MLS
Price summary
- Price:$199,900
- Price per sq. ft.:$151.32
- Monthly HOA dues:$42.92
About this home
New Roof June 2025. Welcome to 946 W Shepherds Lane in beautiful Santa Claus, Indiana! This charming 3-bedroom, 2-bathroom home offers a spacious and inviting layout, perfect for family living. The large family room features a cozy brick fireplace, creating a warm atmosphere for gatherings. Enjoy meals in the expansive open dining and kitchen area, ideal for entertaining. The kitchen and dining areas are complemented by stylish tile floors, while the laundry room offers plenty of space for convenience. The master suite boasts a walk-in tile shower, providing a spa-like experience right at home. Take in the serene views of Lake Noel from your backyard, and enjoy easy access to the nearby boat ramp for all your recreational needs. With new carpet throughout and tile flooring in key areas like the kitchen, dining, and bathrooms, this home is move-in ready. The level lot ensures plenty of space for outdoor activities.
Contact an agent
Home facts
- Year built:1958
- Listing Id #:202507980
- Added:154 day(s) ago
- Updated:August 14, 2025 at 07:26 AM
Rooms and interior
- Bedrooms:3
- Total bathrooms:2
- Full bathrooms:2
- Living area:1,321 sq. ft.
Heating and cooling
- Cooling:Central Air
- Heating:Forced Air
Structure and exterior
- Year built:1958
- Building area:1,321 sq. ft.
- Lot area:0.44 Acres
Schools
- High school:Heritage Hills
- Middle school:Heritage Hills
- Elementary school:Lincoln Trail
Utilities
- Water:Public
- Sewer:Public
Finances and disclosures
- Price:$199,900
- Price per sq. ft.:$151.32
- Tax amount:$2,917
New listings near 946 W Shepherds Lane
- New
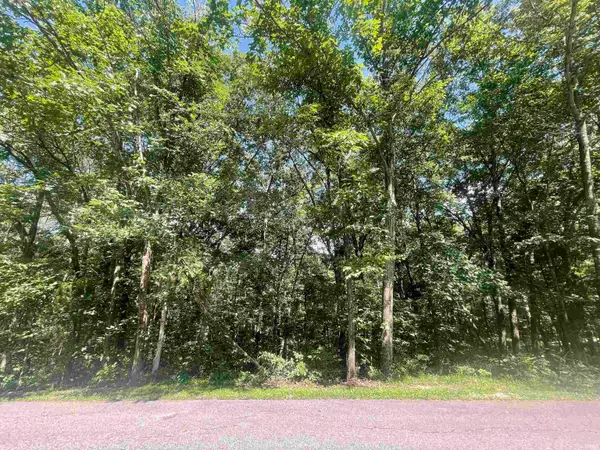 $9,000Active0.39 Acres
$9,000Active0.39 Acres0 Carol Drive, Santa Claus, IN 47579
MLS# 202531959Listed by: ELITE HOME AND LAND REALTY - New
 $9,000Active0.33 Acres
$9,000Active0.33 Acres0 Herald Circle, Santa Claus, IN 47579
MLS# 202531809Listed by: ELITE HOME AND LAND REALTY - New
 $12,000Active0.28 Acres
$12,000Active0.28 Acres0 Jolly Lane, Santa Claus, IN 47579
MLS# 202531801Listed by: ELITE HOME AND LAND REALTY  $429,000Pending4 beds 3 baths2,832 sq. ft.
$429,000Pending4 beds 3 baths2,832 sq. ft.75 E Mistletoe Drive, Santa Claus, IN 47579
MLS# 202531068Listed by: DAUBY REAL ESTATE $8,500Active0.34 Acres
$8,500Active0.34 AcresW Prancer Drive, Santa Claus, IN 47579
MLS# 202514154Listed by: KEY ASSOCIATES SIGNATURE REALTY- New
 $299,000Active3 beds 2 baths1,488 sq. ft.
$299,000Active3 beds 2 baths1,488 sq. ft.312 S Melchoir Drive, Santa Claus, IN 47579
MLS# 202530996Listed by: DAUBY REAL ESTATE 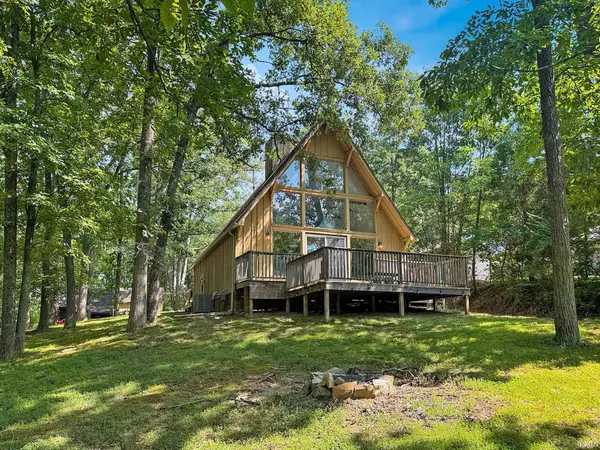 $175,000Active2 beds 1 baths968 sq. ft.
$175,000Active2 beds 1 baths968 sq. ft.12 E Chimes Drive, Santa Claus, IN 47579
MLS# 202530284Listed by: F.C. TUCKER EMGE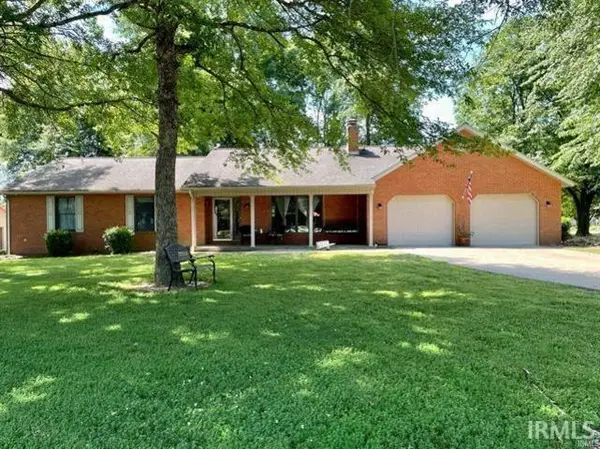 $419,000Active3 beds 4 baths2,595 sq. ft.
$419,000Active3 beds 4 baths2,595 sq. ft.1104 S Melody Lane, Santa Claus, IN 47579
MLS# 202530257Listed by: KEY ASSOCIATES SIGNATURE REALTY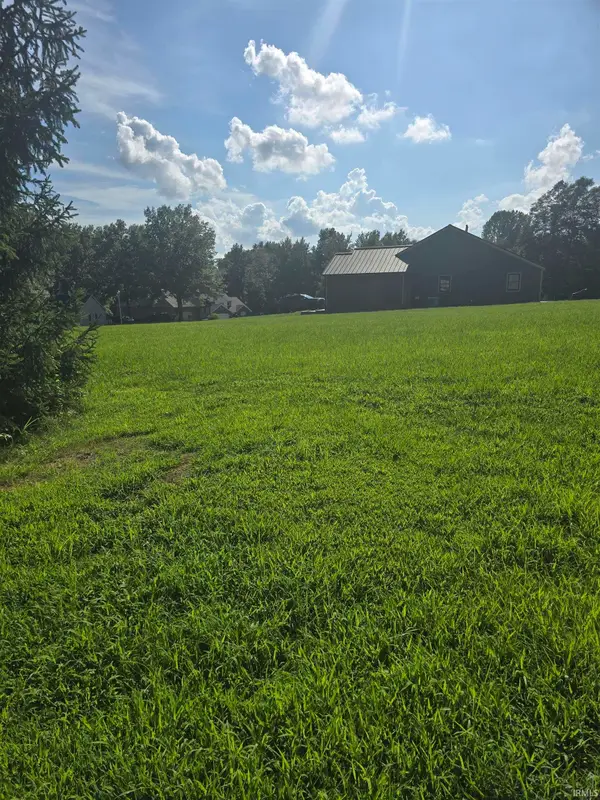 Listed by ERA$12,000Pending0.36 Acres
Listed by ERA$12,000Pending0.36 AcresLot 247 Melchior Drive, Santa Claus, IN 47579
MLS# 202529827Listed by: ERA FIRST ADVANTAGE REALTY, INC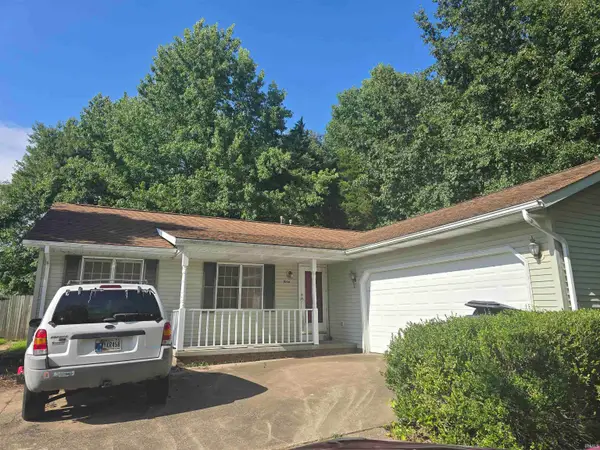 Listed by ERA$195,000Active3 beds 2 baths1,488 sq. ft.
Listed by ERA$195,000Active3 beds 2 baths1,488 sq. ft.1066 Melchior Drive, Santa Claus, IN 47579
MLS# 202529790Listed by: ERA FIRST ADVANTAGE REALTY, INC
