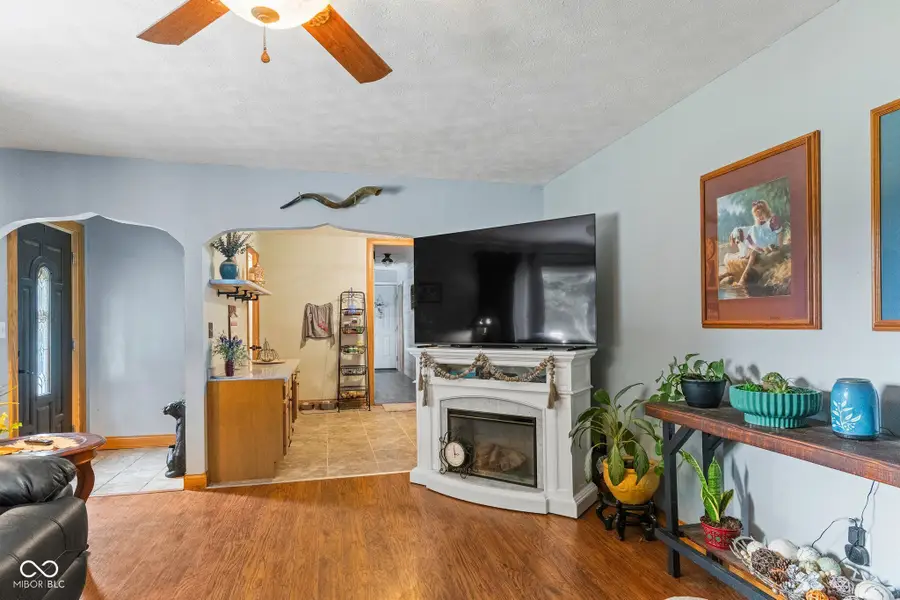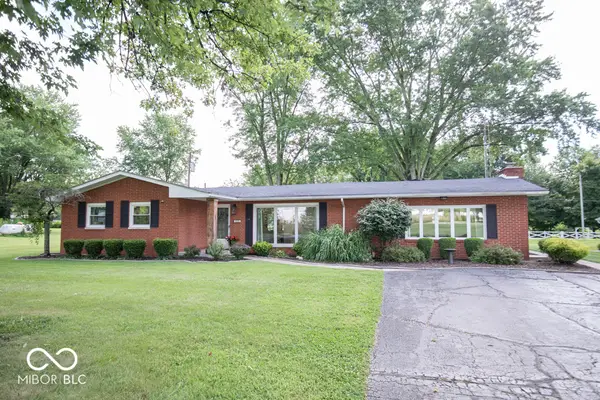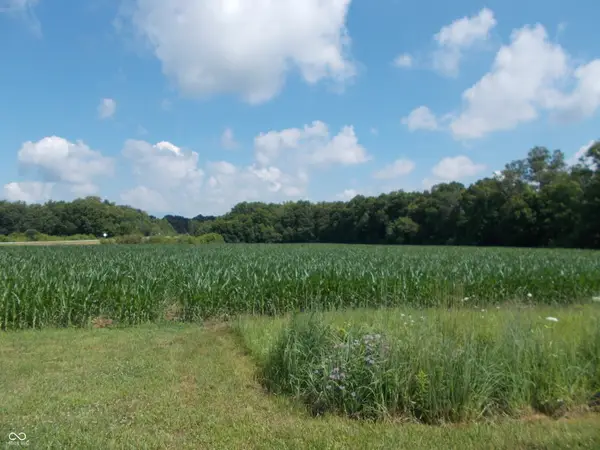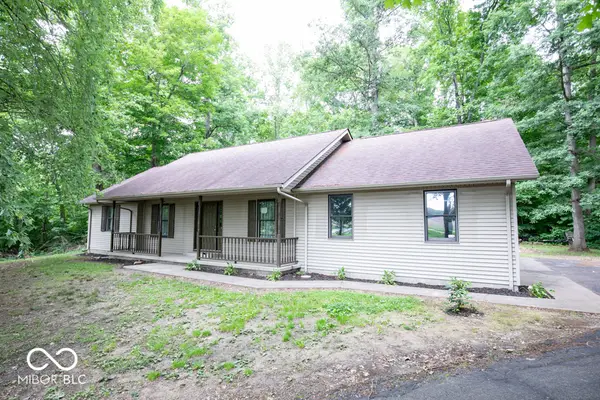5110 W County Road 400 N, Scipio, IN 47273
Local realty services provided by:Schuler Bauer Real Estate ERA Powered



5110 W County Road 400 N,Scipio, IN 47273
$349,900
- 4 Beds
- 3 Baths
- 1,944 sq. ft.
- Single family
- Pending
Listed by:brittany owen
Office:indiana hometown realty
MLS#:22047369
Source:IN_MIBOR
Price summary
- Price:$349,900
- Price per sq. ft.:$179.99
About this home
This absolutely stunning 4-bedroom, 2.5-bath home is the perfect blend of modern luxury and thoughtful craftsmanship. Featuring a spacious and private master/in-law suite with its own entrance, this home offers incredible flexibility for multi-generational living, guest space, or a luxurious retreat. Step inside to find a dreamy walk-through closet leading into a gorgeous spa-like master bath. Every inch of this home has been updated in the last few years-including all new electrical, plumbing, windows, spray foam insulation between the rafters, and a newer roof (less than 5 years old). The kitchen is a true showstopper, boasting Schmidt custom cabinetry, cut stone backsplash, quartz countertops, and a full suite of new stainless appliances. Open-concept living flows beautifully from the kitchen into the heart of the home. The oversized attached two-car garage is more than just parking-it features built-in cabinetry and even a cozy fireplace! Outside, enjoy the spacious one-acre lot, complete with a 50-amp RV hookup and plenty of room to spread out. Below the surface, the crawlspace has been meticulously maintained with a heavy-duty plastic moisture barrier, fresh pea gravel, and two sump pumps-ensuring durability, cleanliness, and peace of mind for years to come. From top to bottom, this home truly has it all-just move in and enjoy!
Contact an agent
Home facts
- Year built:1971
- Listing Id #:22047369
- Added:49 day(s) ago
- Updated:August 08, 2025 at 12:43 AM
Rooms and interior
- Bedrooms:4
- Total bathrooms:3
- Full bathrooms:2
- Half bathrooms:1
- Living area:1,944 sq. ft.
Heating and cooling
- Cooling:Central Electric
- Heating:Electric, Forced Air, Heat Pump
Structure and exterior
- Year built:1971
- Building area:1,944 sq. ft.
- Lot area:1 Acres
Schools
- High school:Jennings County High School
- Middle school:Jennings County Middle School
Utilities
- Water:Public Water
Finances and disclosures
- Price:$349,900
- Price per sq. ft.:$179.99
New listings near 5110 W County Road 400 N
- New
 $629,000Active72.47 Acres
$629,000Active72.47 Acres0 N Cr 600 N W, Scipio, IN 47273
MLS# 22055703Listed by: F.C. TUCKER REAL ESTATE EXPERTS  $383,900Active3 beds 2 baths1,800 sq. ft.
$383,900Active3 beds 2 baths1,800 sq. ft.6115 N State Highway 7, Scipio, IN 47273
MLS# 22054162Listed by: 1 PERCENT LISTS INDIANA REAL ESTATE $279,900Pending4 beds 2 baths2,301 sq. ft.
$279,900Pending4 beds 2 baths2,301 sq. ft.8310 N County Road 700 W, Scipio, IN 47273
MLS# 22050603Listed by: COLDWELL BANKER MARTIN MILLER LAMB $509,900Active4 beds 3 baths2,893 sq. ft.
$509,900Active4 beds 3 baths2,893 sq. ft.6155 N State Hwy 7, Scipio, IN 47273
MLS# 202508955Listed by: COLDWELL BANKER-MARTIN, MILLER $89,500Pending8 Acres
$89,500Pending8 Acres0 N State Highway 7, Scipio, IN 47273
MLS# 22049910Listed by: COLDWELL BANKER MARTIN MILLER LAMB $274,500Active3 beds 2 baths1,246 sq. ft.
$274,500Active3 beds 2 baths1,246 sq. ft.5840 N State Highway 7, Scipio, IN 47273
MLS# 22042704Listed by: COLDWELL BANKER MARTIN MILLER LAMB $499,900Active4 beds 3 baths2,893 sq. ft.
$499,900Active4 beds 3 baths2,893 sq. ft.6155 N State Hwy 7, Scipio, IN 47273
MLS# 22033517Listed by: COLDWELL BANKER MARTIN MILLER LAMB
