1166 S Riley Drive, Scottsburg, IN 47170
Local realty services provided by:Schuler Bauer Real Estate ERA Powered
1166 S Riley Drive,Scottsburg, IN 47170
$249,900
- 3 Beds
- 2 Baths
- 1,758 sq. ft.
- Single family
- Active
Listed by: lesa jones
Office: re/max ability plus
MLS#:2025012473
Source:IN_SIRA
Price summary
- Price:$249,900
- Price per sq. ft.:$142.15
About this home
Almost 1800 sq ft of living space, 3 bedrooms 2 full baths. This lovely landscaped home offers both a covered front porch and rear covered porch. Vaulted beamed ceilings in the extra large living room, extra wide hallways and door entrances make this no step slab foundation perfect for your needs. Fully applianced kitchen with stainless steel self-cleaning stove/oven, dishwasher, side by side refrigerator, built in microwave oven, and garbage disposal. This home boosts a kitchen island and a super big pantry with finished wood shelving. The master bedroom has double sinks, granite countertops, lots of storage with a cabinet for small items on the countertop. Features a large walk-in shower, and a large walk-in closet. Laundry also has lots of room and cabinets (not a wire shelf) for your laundry supplies. Even the grounds are bigger as it sits on a lovely .40 of a acre, perfect to build a future pole barn or pool. The garage is oversized and has remote opener, concrete paved wide driveway. This is on a dead-end street so no traffic and pretty peaceful. Comes with a 2-10 builder's warranty. MOVE IN READY to this new redeveloped housing addition close to every amenity. Don't miss this opportunity.
Contact an agent
Home facts
- Year built:2025
- Listing ID #:2025012473
- Added:38 day(s) ago
- Updated:December 19, 2025 at 04:14 PM
Rooms and interior
- Bedrooms:3
- Total bathrooms:2
- Full bathrooms:2
- Living area:1,758 sq. ft.
Heating and cooling
- Cooling:Central Air, Heat Pump
- Heating:Forced Air
Structure and exterior
- Year built:2025
- Building area:1,758 sq. ft.
- Lot area:0.41 Acres
Utilities
- Water:Connected, Public
- Sewer:Public Sewer
Finances and disclosures
- Price:$249,900
- Price per sq. ft.:$142.15
New listings near 1166 S Riley Drive
- New
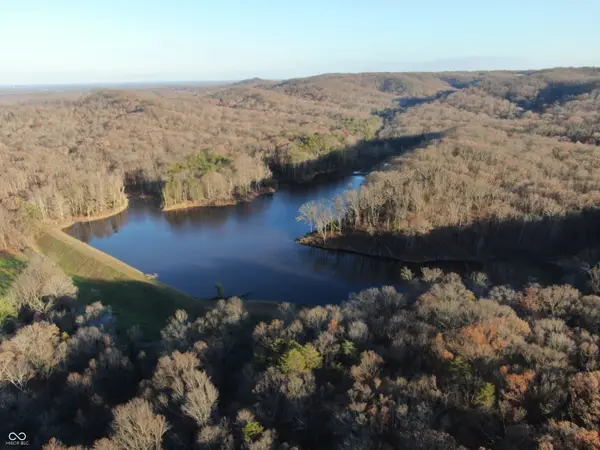 $1,950,000Active4 beds 3 baths3,902 sq. ft.
$1,950,000Active4 beds 3 baths3,902 sq. ft.3403 N Lino Lane, Scottsburg, IN 47170
MLS# 22076455Listed by: LANDPROZ OF INDIANA, LLC - New
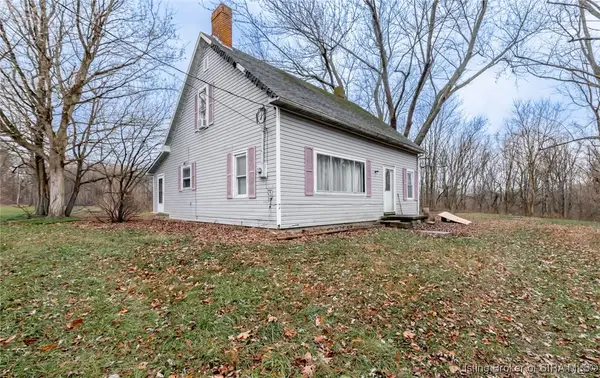 $100,000Active3 beds 1 baths1,394 sq. ft.
$100,000Active3 beds 1 baths1,394 sq. ft.2138 S Leslie Lane, Scottsburg, IN 47170
MLS# 2025013058Listed by: KOVENER & ASSOCIATES REAL ESTA - New
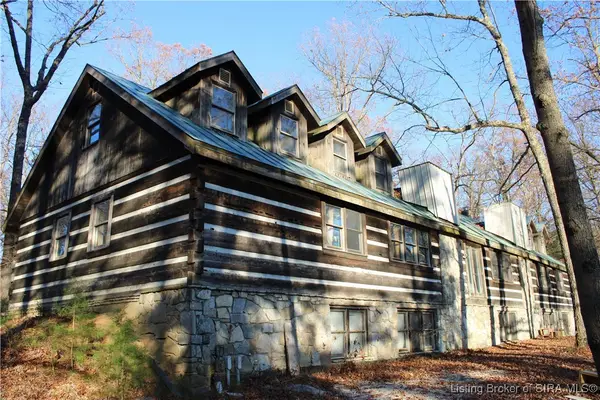 $1,950,000Active4 beds 3 baths3,902 sq. ft.
$1,950,000Active4 beds 3 baths3,902 sq. ft.3403 N Lino Lane, Scottsburg, IN 47170
MLS# 2025013037Listed by: LANDPROZ OF INDIANA - New
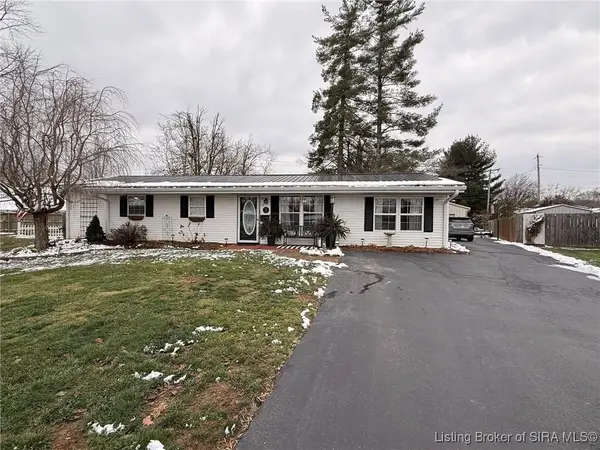 $249,900Active3 beds 2 baths1,737 sq. ft.
$249,900Active3 beds 2 baths1,737 sq. ft.10 Thomas Court, Scottsburg, IN 47170
MLS# 2025012984Listed by: RE/MAX ABILITY PLUS 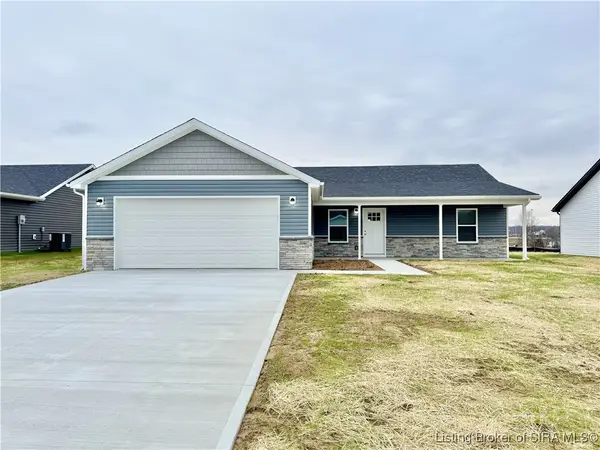 $229,900Active3 beds 2 baths1,417 sq. ft.
$229,900Active3 beds 2 baths1,417 sq. ft.1237 Woodland Avenue, Scottsburg, IN 47170
MLS# 2025012886Listed by: MCINTOSH & CO REAL ESTATE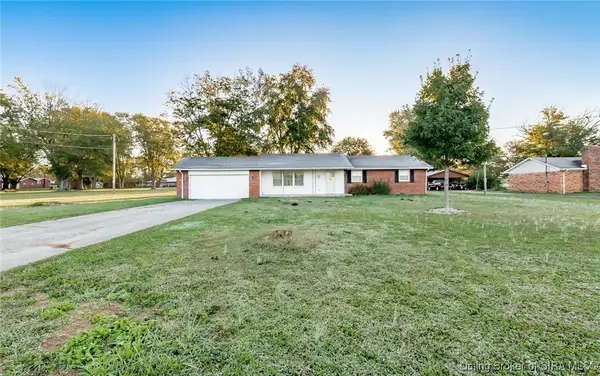 $250,000Active3 beds 2 baths1,680 sq. ft.
$250,000Active3 beds 2 baths1,680 sq. ft.521 S Cardinal Lane, Scottsburg, IN 47170
MLS# 2025012857Listed by: KELLER WILLIAMS REALTY-EAST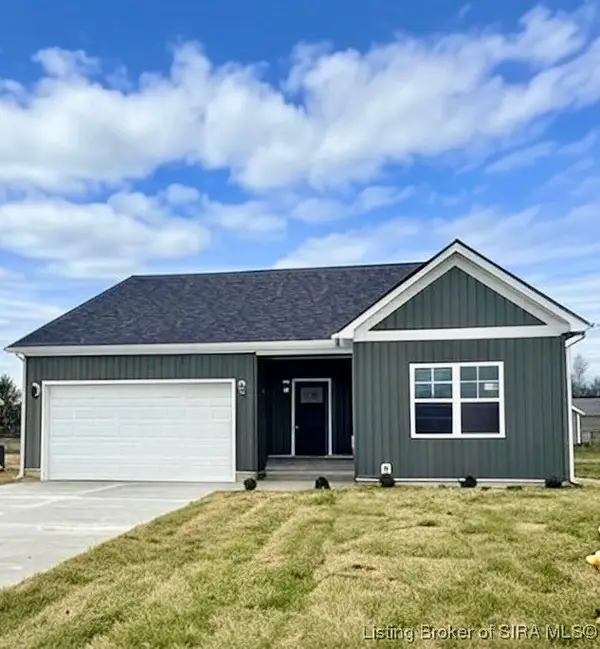 $255,000Active3 beds 2 baths1,587 sq. ft.
$255,000Active3 beds 2 baths1,587 sq. ft.1230 Woodland Avenue, Scottsburg, IN 47170
MLS# 2025012855Listed by: UNITED REAL ESTATE LOUISVILLE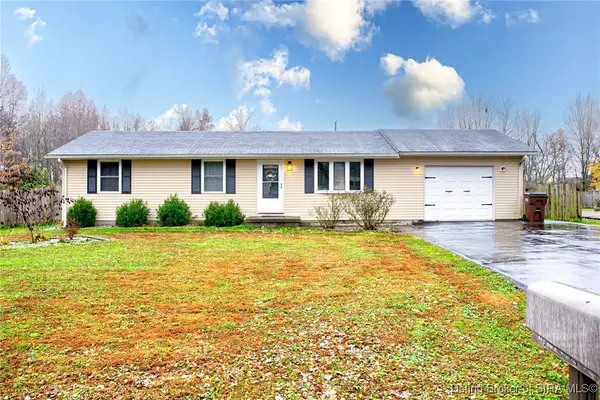 $169,900Active3 beds 1 baths1,008 sq. ft.
$169,900Active3 beds 1 baths1,008 sq. ft.369 S Anna Lane, Scottsburg, IN 47170
MLS# 2025012848Listed by: KELLER WILLIAMS LOUISVILLE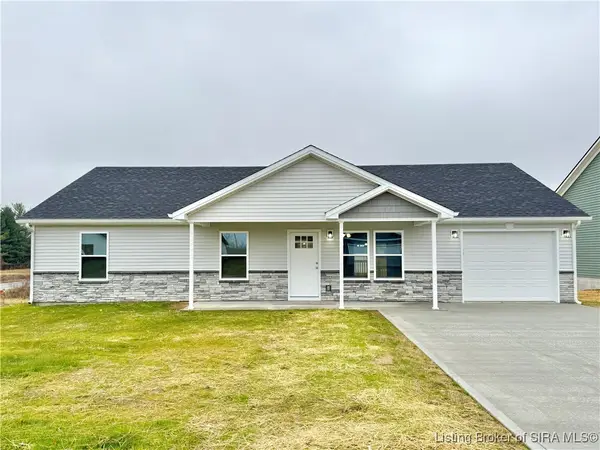 $229,900Active3 beds 2 baths1,434 sq. ft.
$229,900Active3 beds 2 baths1,434 sq. ft.1236 Woodland Avenue, Scottsburg, IN 47170
MLS# 2025012701Listed by: MCINTOSH & CO REAL ESTATE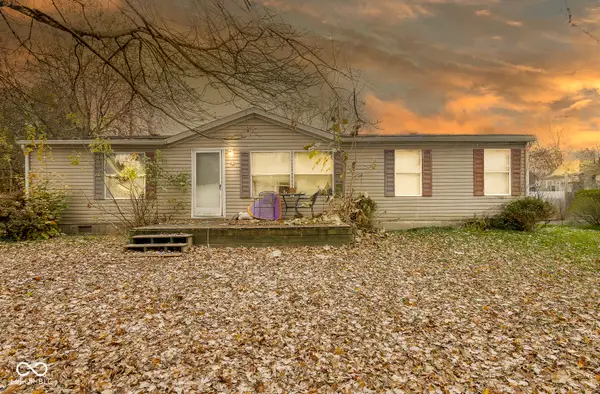 $104,900Pending3 beds 2 baths1,296 sq. ft.
$104,900Pending3 beds 2 baths1,296 sq. ft.628 S First Street, Scottsburg, IN 47170
MLS# 22073505Listed by: KOVENER & ASSOCIATES REAL ESTA
