2026 Autumn Ridge Drive, Sellersburg, IN 47172
Local realty services provided by:Schuler Bauer Real Estate ERA Powered
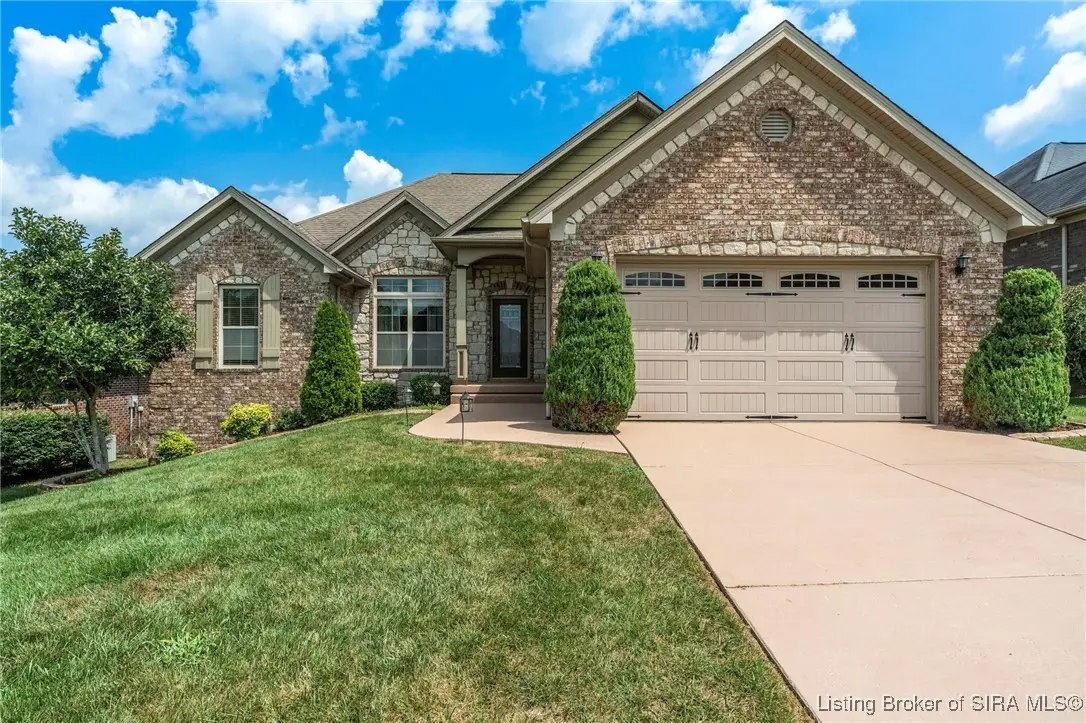
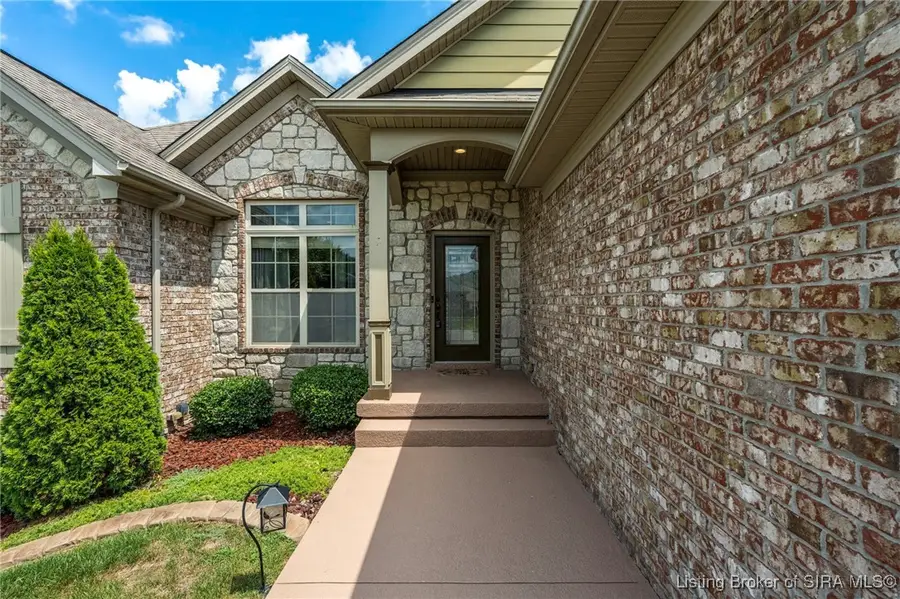
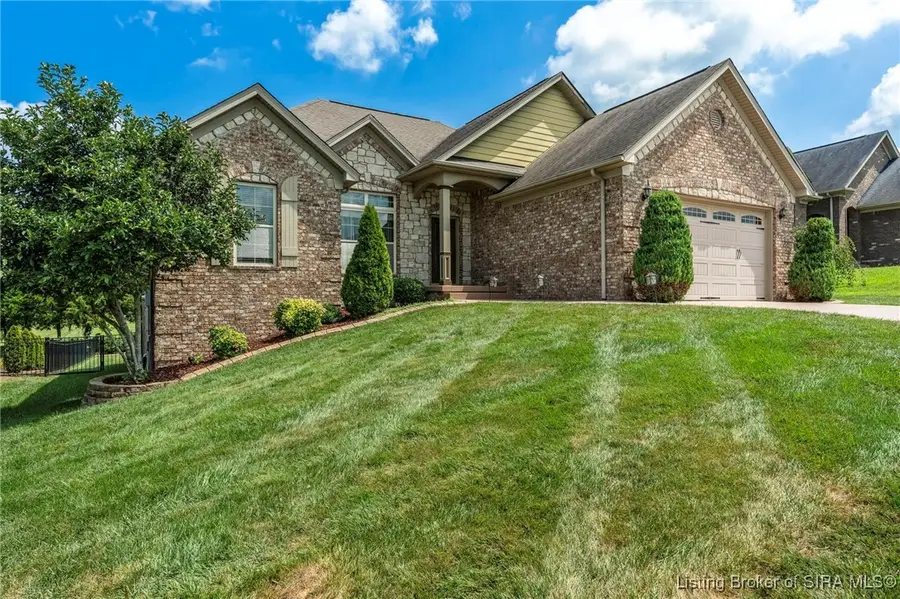
2026 Autumn Ridge Drive,Sellersburg, IN 47172
$450,000
- 4 Beds
- 3 Baths
- 3,200 sq. ft.
- Single family
- Active
Listed by:elizabeth monarch
Office:exp realty, llc.
MLS#:2025010205
Source:IN_SIRA
Price summary
- Price:$450,000
- Price per sq. ft.:$140.63
About this home
Stunning Walkout Ranch in Autumn Ridge!**Step into this beautifully maintained 4-bedroom, 3-bath home, custom-built by ASB Homes with the sought-after Genova floor plan. The heart of the home is the gourmet kitchen featuring a huge pantry, granite countertops, tile backsplash, gas range, upgraded two-tone cabinetry, and a large island perfect for gatherings. Enjoy a bright, open layout with a split-bedroom design, hardwood floors on the main level, and a spacious primary suite with a walk-in closet, garden tub, and separate shower.
The finished walkout basement offers a versatile living area, additional bedroom, and full bath—ideal for guests or a home office. The basement offers surround sound and has an additional kitchen with custom built cabinets, ice maker, refrigerator, sink. Outdoor living shines with a covered deck, extra concrete patio space, a fenced backyard, and a utility “garden” garage. Impeccable landscaping completes the picture. Conveniently located near I-65, shopping, and schools, this move-in ready home blends style, comfort, and functionality.**Upgrades Include: Newer HVAC, Outdoor, Firepit, Shed, 3-30AMP Circuits, Crown Molding, HWFloors in 2017**
Contact an agent
Home facts
- Year built:2012
- Listing Id #:2025010205
- Added:3 day(s) ago
- Updated:August 18, 2025 at 03:38 PM
Rooms and interior
- Bedrooms:4
- Total bathrooms:3
- Full bathrooms:3
- Living area:3,200 sq. ft.
Heating and cooling
- Cooling:Central Air
- Heating:Forced Air
Structure and exterior
- Roof:Shingle
- Year built:2012
- Building area:3,200 sq. ft.
- Lot area:0.25 Acres
Utilities
- Water:Connected, Public
- Sewer:Public Sewer
Finances and disclosures
- Price:$450,000
- Price per sq. ft.:$140.63
- Tax amount:$3,607
New listings near 2026 Autumn Ridge Drive
- New
 $229,900Active3 beds 2 baths1,158 sq. ft.
$229,900Active3 beds 2 baths1,158 sq. ft.349 Popp Avenue, Sellersburg, IN 47172
MLS# 2025010368Listed by: PROPERTY ADVANCEMENT REALTY - New
 $229,900Active3 beds 2 baths1,560 sq. ft.
$229,900Active3 beds 2 baths1,560 sq. ft.119 Indiana Avenue, Sellersburg, IN 47172
MLS# 2025010351Listed by: KELLER WILLIAMS LOUISVILLE - New
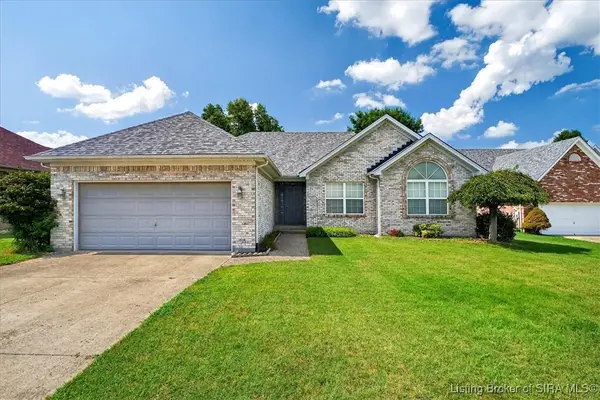 $264,999Active3 beds 2 baths1,756 sq. ft.
$264,999Active3 beds 2 baths1,756 sq. ft.4154 Lakeside Drive, Sellersburg, IN 47172
MLS# 2025010359Listed by: 85W REAL ESTATE - New
 $264,999Active3 beds 2 baths1,756 sq. ft.
$264,999Active3 beds 2 baths1,756 sq. ft.4154 Lakeside Dr, Sellersburg, IN 47172
MLS# 1695539Listed by: 85W REAL ESTATE - New
 $337,900Active4 beds 3 baths2,148 sq. ft.
$337,900Active4 beds 3 baths2,148 sq. ft.7004 - LOT 130 Hollkamp Way, Sellersburg, IN 47172
MLS# 2025010104Listed by: RE/MAX FIRST - New
 $35,000Active0.33 Acres
$35,000Active0.33 AcresSt Joe Road, Sellersburg, IN 47172
MLS# 2025010311Listed by: BRIXTON REALTY - New
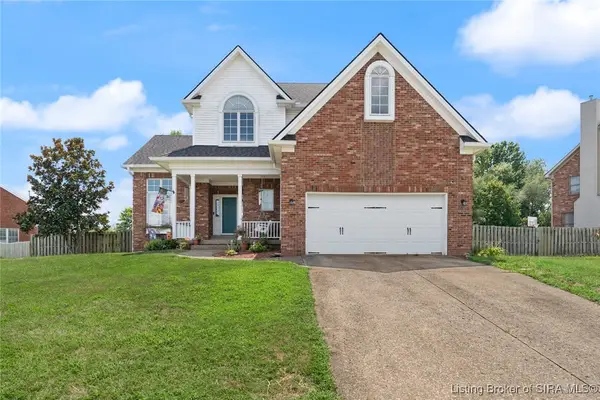 Listed by ERA$389,900Active4 beds 3 baths3,322 sq. ft.
Listed by ERA$389,900Active4 beds 3 baths3,322 sq. ft.206 Antler Drive, Sellersburg, IN 47172
MLS# 2025010336Listed by: SCHULER BAUER REAL ESTATE SERVICES ERA POWERED (N - New
 $240,000Active3 beds 2 baths2,289 sq. ft.
$240,000Active3 beds 2 baths2,289 sq. ft.633 Allen Road, Sellersburg, IN 47172
MLS# 2025010251Listed by: GREEN TREE REAL ESTATE SERVICES - New
 $149,900Active3 beds 1 baths1,000 sq. ft.
$149,900Active3 beds 1 baths1,000 sq. ft.702 E Utica Street #A, Sellersburg, IN 47172
MLS# 2025010280Listed by: WARD REALTY SERVICES
