209 Liam Noble Circle, Sellersburg, IN 47172
Local realty services provided by:Schuler Bauer Real Estate ERA Powered
209 Liam Noble Circle,Sellersburg, IN 47172
$400,000
- 3 Beds
- 3 Baths
- 2,808 sq. ft.
- Single family
- Active
Listed by:rachel gish
Office:semonin realtors
MLS#:2025010275
Source:IN_SIRA
Price summary
- Price:$400,000
- Price per sq. ft.:$142.45
- Monthly HOA dues:$15
About this home
ALL Brick, Split Bedroom RANCH with NEW ROOF and GUTTERS takes amenities to the next level. The ELEVATOR makes stops all the way from the finished, walkout basement to the large two car garage, and finally the extra wide hallway leading to the Primary Suite. The roomy primary bathroom features oversized tiled shower w/bench and easy access ramp, walk-in tub w/heated overhead light, double sink w/lowered vanity, extra wide doors & walk-in closet. Large great room boasts a stone fireplace w/built-in bookcases. Kitchen includes island, granite counter tops & stainless-steel appliances. Third bedroom has been converted to a formal dining room (still includes closet). The walkout basement includes a large family room, additional bedroom (no egress), a full bath w/tiled shower and walk-in closet. ADA approved with handicap features throughout. Exterior features: covered patio, arched entryway, covered deck, utility garage w/overhead door, & fully fenced back yard.
Contact an agent
Home facts
- Year built:2015
- Listing ID #:2025010275
- Added:4 day(s) ago
- Updated:September 03, 2025 at 03:01 PM
Rooms and interior
- Bedrooms:3
- Total bathrooms:3
- Full bathrooms:3
- Living area:2,808 sq. ft.
Heating and cooling
- Cooling:Central Air
- Heating:Forced Air, Heat Pump
Structure and exterior
- Roof:Shingle
- Year built:2015
- Building area:2,808 sq. ft.
- Lot area:0.57 Acres
Utilities
- Water:Connected, Public
- Sewer:Public Sewer
Finances and disclosures
- Price:$400,000
- Price per sq. ft.:$142.45
- Tax amount:$5,454
New listings near 209 Liam Noble Circle
- Open Sun, 2 to 4pmNew
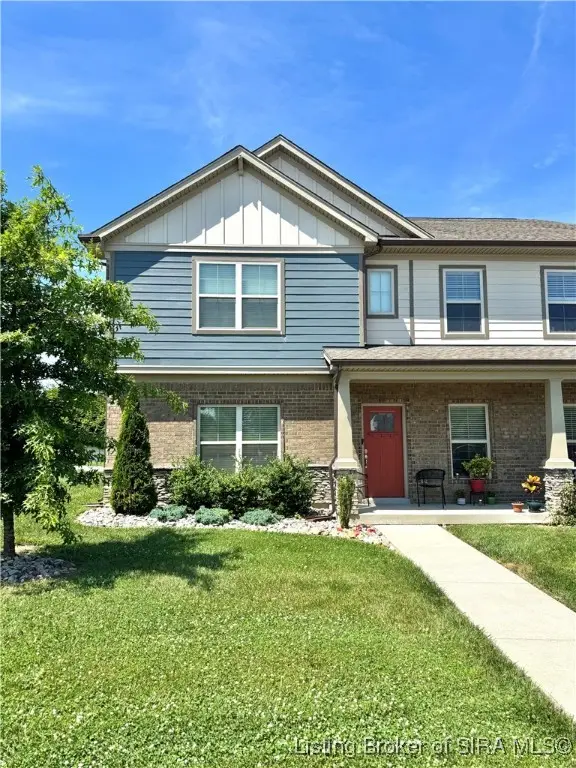 $294,900Active3 beds 3 baths1,811 sq. ft.
$294,900Active3 beds 3 baths1,811 sq. ft.7901 Plum Creek Drive, Sellersburg, IN 47172
MLS# 2025010751Listed by: EPIQUE REALTY - New
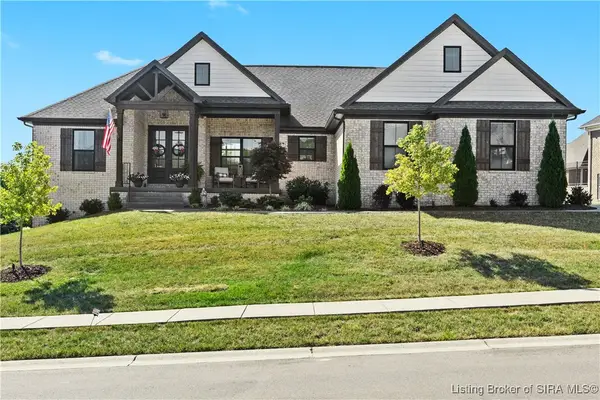 Listed by ERA$630,000Active4 beds 3 baths3,459 sq. ft.
Listed by ERA$630,000Active4 beds 3 baths3,459 sq. ft.1043 Equine Avenue, Sellersburg, IN 47172
MLS# 2025010736Listed by: SCHULER BAUER REAL ESTATE SERVICES ERA POWERED (N - New
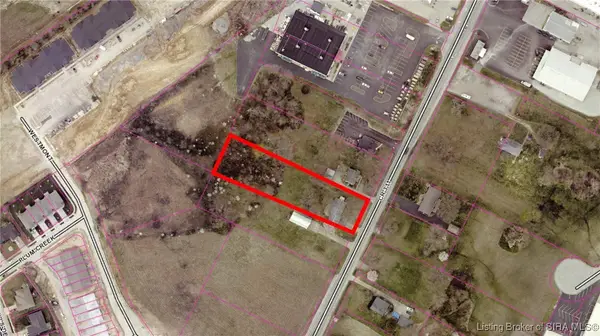 Listed by ERA$385,000Active1 Acres
Listed by ERA$385,000Active1 Acres7311 Highway 311, Sellersburg, IN 47172
MLS# 2025010701Listed by: SCHULER BAUER REAL ESTATE SERVICES ERA POWERED (N - New
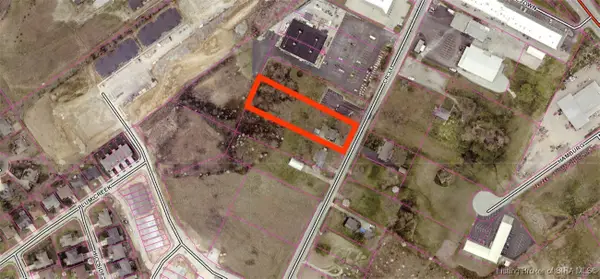 Listed by ERA$385,000Active1 Acres
Listed by ERA$385,000Active1 Acres7315 Highway 311, Sellersburg, IN 47172
MLS# 2025010703Listed by: SCHULER BAUER REAL ESTATE SERVICES ERA POWERED (N - New
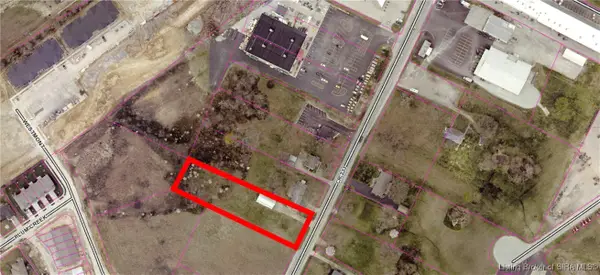 Listed by ERA$385,000Active1 Acres
Listed by ERA$385,000Active1 Acres7307 Highway 311, Sellersburg, IN 47172
MLS# 2025010704Listed by: SCHULER BAUER REAL ESTATE SERVICES ERA POWERED (N - Open Sun, 3 to 5pmNew
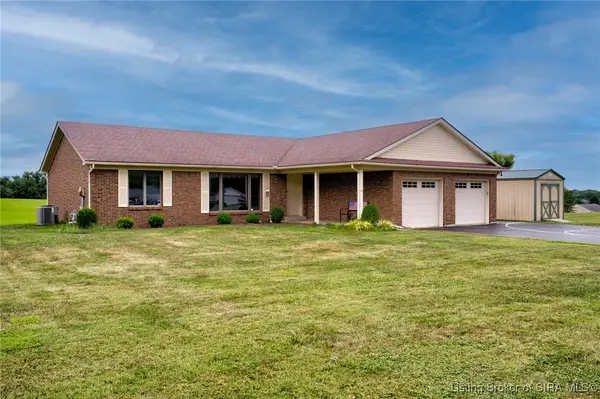 $460,000Active4 beds 3 baths2,906 sq. ft.
$460,000Active4 beds 3 baths2,906 sq. ft.2209 Perry Crossing Road, Sellersburg, IN 47172
MLS# 2025010664Listed by: WARD REALTY SERVICES - New
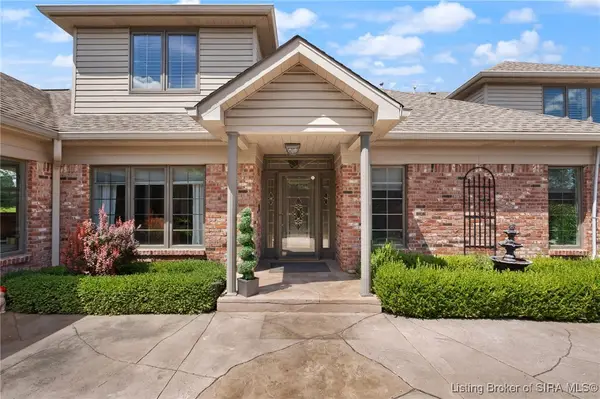 $770,000Active4 beds 4 baths5,620 sq. ft.
$770,000Active4 beds 4 baths5,620 sq. ft.12206 Bridgeway Court, Sellersburg, IN 47172
MLS# 2025010646Listed by: COLDWELL BANKER MCMAHAN - New
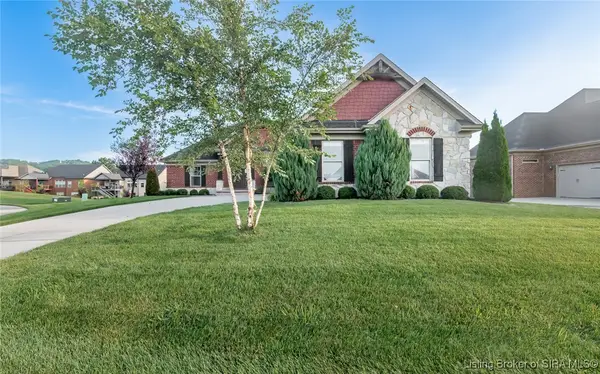 $629,900Active4 beds 4 baths3,493 sq. ft.
$629,900Active4 beds 4 baths3,493 sq. ft.3008 Saratoga Lane, Sellersburg, IN 47172
MLS# 2025010655Listed by: BRIDGE REALTORS - New
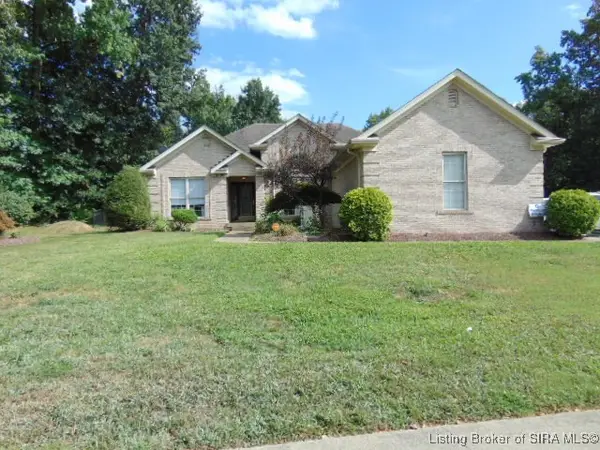 $320,000Active3 beds 2 baths1,657 sq. ft.
$320,000Active3 beds 2 baths1,657 sq. ft.2000 Hunter Station Road, Sellersburg, IN 47172
MLS# 2025010585Listed by: BENNETT-WEBB REALTY
