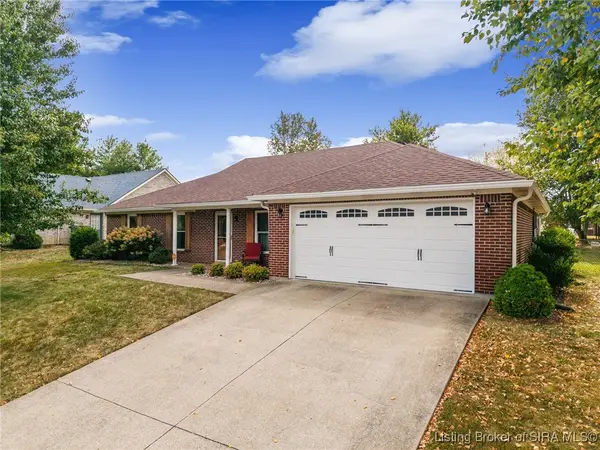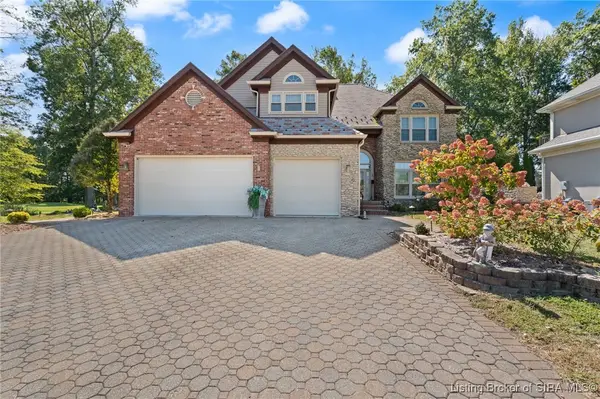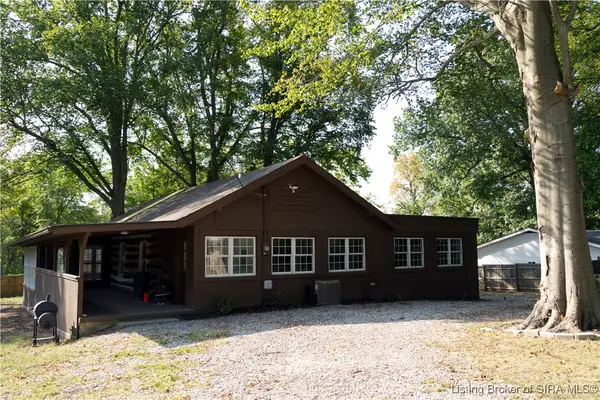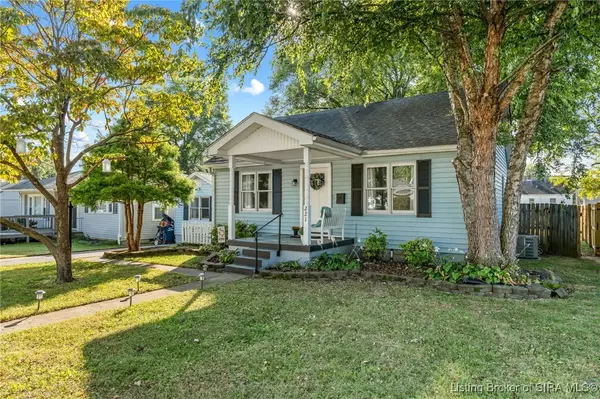2111 Allen Way, Sellersburg, IN 47172
Local realty services provided by:Schuler Bauer Real Estate ERA Powered
2111 Allen Way,Sellersburg, IN 47172
$495,000
- 5 Beds
- 4 Baths
- 3,765 sq. ft.
- Single family
- Active
Listed by:cindy niehoff
Office:lopp real estate brokers
MLS#:2025011010
Source:IN_SIRA
Price summary
- Price:$495,000
- Price per sq. ft.:$131.47
About this home
Welcome to this spacious 5-bedroom, 3.5-bath home with 3,765 finished sq. ft. in desirable Autumn Ridge. The main floor offers an open layout with a formal dining room, a bright living room with fireplace, and a kitchen designed for both function and style, featuring abundant cabinetry, a wide island, walk-in pantry, and a coffee/bar nook. Step out to the large deck with no homes behind you and enjoy peaceful views.
Upstairs, the main suite includes a cozy reading nook, spa-like bath with double vanity, soaking tub, walk-in shower, and walk-in closet. Three additional bedrooms, a full bath, and convenient laundry complete the second floor.
The finished walkout basement is ideal for gatherings with a family room, 5th bedroom with egress window, full bath, and plenty of storage, including a utility garage. Outdoor living continues with a covered patio and a welcoming front porch. The 2-car garage with extra workspace is perfect for hobbies.
Located close to Fuzzy Zoeller's Golf Course. Square Footage and measurements are approximate.
Contact an agent
Home facts
- Year built:2013
- Listing ID #:2025011010
- Added:4 day(s) ago
- Updated:September 15, 2025 at 01:30 PM
Rooms and interior
- Bedrooms:5
- Total bathrooms:4
- Full bathrooms:3
- Half bathrooms:1
- Living area:3,765 sq. ft.
Heating and cooling
- Cooling:Central Air
- Heating:Heat Pump
Structure and exterior
- Year built:2013
- Building area:3,765 sq. ft.
- Lot area:0.22 Acres
Utilities
- Water:Connected, Public
- Sewer:Public Sewer
Finances and disclosures
- Price:$495,000
- Price per sq. ft.:$131.47
- Tax amount:$4,080
New listings near 2111 Allen Way
- New
 $290,000Active3 beds 2 baths1,538 sq. ft.
$290,000Active3 beds 2 baths1,538 sq. ft.505 Deer Run Drive, Sellersburg, IN 47172
MLS# 2025011073Listed by: JPAR ASPIRE - New
 $630,000Active4 beds 4 baths5,259 sq. ft.
$630,000Active4 beds 4 baths5,259 sq. ft.2310 Plum Woods Drive, Sellersburg, IN 47172
MLS# 2025011011Listed by: RE/MAX ABILITY PLUS - New
 Listed by ERA$435,000Active3 beds 3 baths2,300 sq. ft.
Listed by ERA$435,000Active3 beds 3 baths2,300 sq. ft.2608 Quail Chase Drive, Sellersburg, IN 47172
MLS# 2025011044Listed by: SCHULER BAUER REAL ESTATE SERVICES ERA POWERED (N - New
 $750,000Active4 beds 4 baths5,070 sq. ft.
$750,000Active4 beds 4 baths5,070 sq. ft.13014 Covered Bridge Road, Sellersburg, IN 47172
MLS# 2025011024Listed by: WARD REALTY SERVICES - New
 $300,000Active3 beds 2 baths1,969 sq. ft.
$300,000Active3 beds 2 baths1,969 sq. ft.1906 Payne Koehler Road, Sellersburg, IN 47172
MLS# 2025011020Listed by: RE/MAX FIRST - New
 $497,400Active4 beds 3 baths3,133 sq. ft.
$497,400Active4 beds 3 baths3,133 sq. ft.12216 Greenbriar Boulevard, Sellersburg, IN 47172
MLS# 2025010932Listed by: LOPP REAL ESTATE BROKERS - New
 $269,900Active4 beds 2 baths2,959 sq. ft.
$269,900Active4 beds 2 baths2,959 sq. ft.221 Indianola Street, Sellersburg, IN 47172
MLS# 2025010977Listed by: COLDWELL BANKER MCMAHAN - New
 Listed by ERA$275,000Active2 beds 2 baths1,511 sq. ft.
Listed by ERA$275,000Active2 beds 2 baths1,511 sq. ft.8433 Hunters Trace, Sellersburg, IN 47172
MLS# 2025010951Listed by: SCHULER BAUER REAL ESTATE SERVICES ERA POWERED (N - New
 $229,000Active3 beds 1 baths1,228 sq. ft.
$229,000Active3 beds 1 baths1,228 sq. ft.627 Lane Avenue, Sellersburg, IN 47172
MLS# 2025010284Listed by: LOPP REAL ESTATE BROKERS
