4209 Sunrise Drive, Sellersburg, IN 47172
Local realty services provided by:Schuler Bauer Real Estate ERA Powered
4209 Sunrise Drive,Sellersburg, IN 47172
$370,000
- 4 Beds
- 3 Baths
- 2,355 sq. ft.
- Single family
- Active
Listed by:geoffrey novak
Office:knob & key realty llc.
MLS#:2025012343
Source:IN_SIRA
Price summary
- Price:$370,000
- Price per sq. ft.:$157.11
- Monthly HOA dues:$6.25
About this home
Welcome to Sunrise Hills neighborhood in the heart of Floyd County! This beautifully maintained 4-bed, 2.5-bath home offers an ideal combination of space, comfort, and convenience. Step inside to find an inviting main level featuring a generous living area and an eat-in kitchen perfectly designed for everyday dining and easy entertaining. Natural light fills the home, creating an open and welcoming atmosphere throughout.
Upstairs, you’ll discover spacious secondary bedrooms along with an absolutely HUGE primary suite — a true retreat offering impressive space, a private ensuite bath, and room for a cozy sitting area, office nook, or relaxation zone. Whether you’re hosting guests or simply looking for room to spread out, this layout delivers flexibility for every lifestyle.
Outdoor living is a highlight, with a charming covered front porch and a newer partially-covered deck that overlooks the large, fully-fenced backyard — ideal for pets, play, gardening, and gatherings of any size. The deck also includes a NEW 6-seater hot tub. An attached 2-car garage plus expanded driveway ensures plenty of parking and storage, making daily life even more convenient. And if that's not enough, the BRAND NEW shed will provide additional storage and workshop space. This move-in-ready home is ready to welcome its next owner — don’t miss your chance to make it yours!
Contact an agent
Home facts
- Year built:1997
- Listing ID #:2025012343
- Added:1 day(s) ago
- Updated:November 04, 2025 at 07:45 PM
Rooms and interior
- Bedrooms:4
- Total bathrooms:3
- Full bathrooms:2
- Half bathrooms:1
- Living area:2,355 sq. ft.
Heating and cooling
- Cooling:Central Air
- Heating:Forced Air
Structure and exterior
- Roof:Shingle
- Year built:1997
- Building area:2,355 sq. ft.
- Lot area:0.28 Acres
Utilities
- Water:Not Connected, Public
- Sewer:Public Sewer
Finances and disclosures
- Price:$370,000
- Price per sq. ft.:$157.11
- Tax amount:$2,124
New listings near 4209 Sunrise Drive
- New
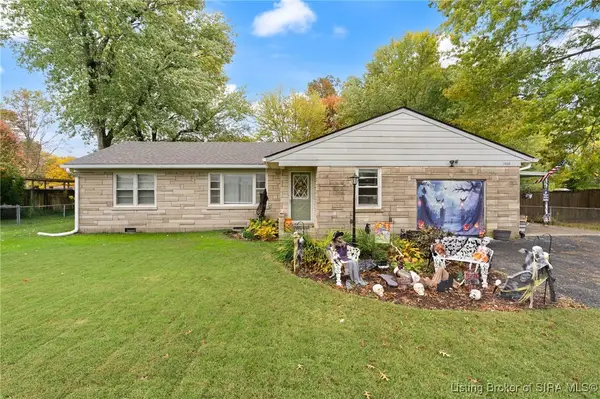 $249,900Active3 beds 1 baths1,296 sq. ft.
$249,900Active3 beds 1 baths1,296 sq. ft.1508 Greenwood Road, Sellersburg, IN 47172
MLS# 2025012344Listed by: WARD REALTY SERVICES - New
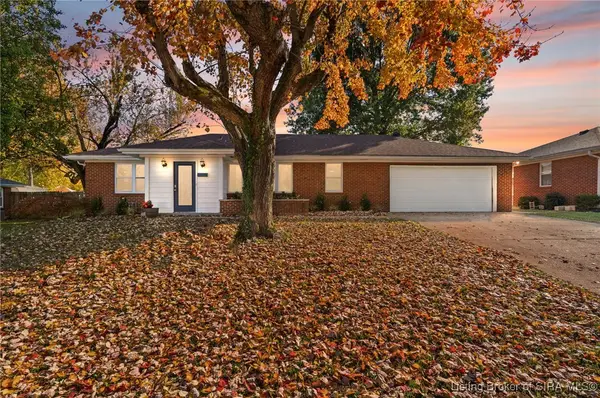 $274,900Active4 beds 2 baths1,916 sq. ft.
$274,900Active4 beds 2 baths1,916 sq. ft.549 Alden Road, Sellersburg, IN 47172
MLS# 2025012357Listed by: LOPP REAL ESTATE BROKERS - New
 $240,000Active3 beds 3 baths1,524 sq. ft.
$240,000Active3 beds 3 baths1,524 sq. ft.811 Beechwood Drive, Sellersburg, IN 47172
MLS# 2025012313Listed by: REAL ESTATE UNLIMITED - New
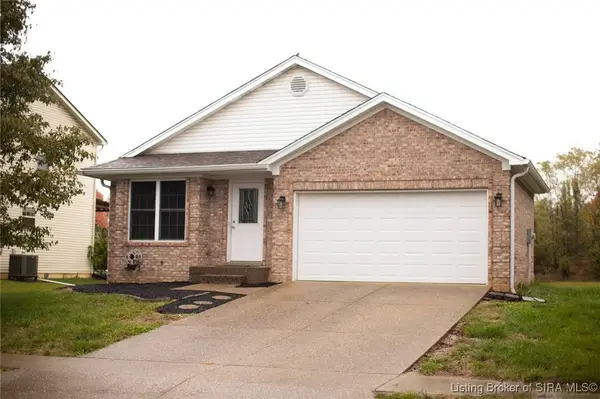 $290,000Active3 beds 2 baths1,359 sq. ft.
$290,000Active3 beds 2 baths1,359 sq. ft.7604 Joseph Drive, Sellersburg, IN 47172
MLS# 2025012260Listed by: STREAMLINE REAL ESTATE, LLC - New
 $214,999Active3 beds 2 baths1,125 sq. ft.
$214,999Active3 beds 2 baths1,125 sq. ft.8009 Butler Road, Sellersburg, IN 47172
MLS# 2025012277Listed by: KGF REALTY, LLC - New
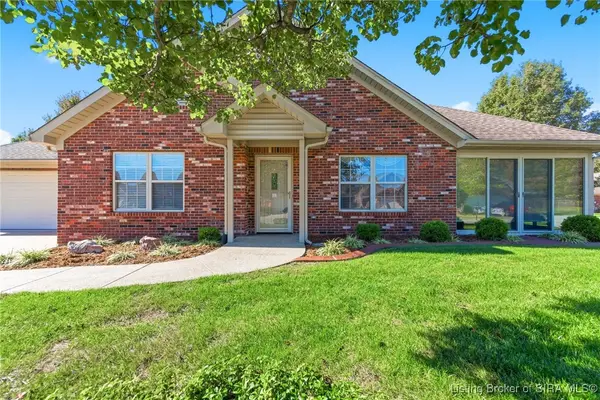 $315,900Active2 beds 2 baths1,500 sq. ft.
$315,900Active2 beds 2 baths1,500 sq. ft.8464 Hunters Trace, Sellersburg, IN 47172
MLS# 2025012257Listed by: GREEN TREE REAL ESTATE SERVICES - New
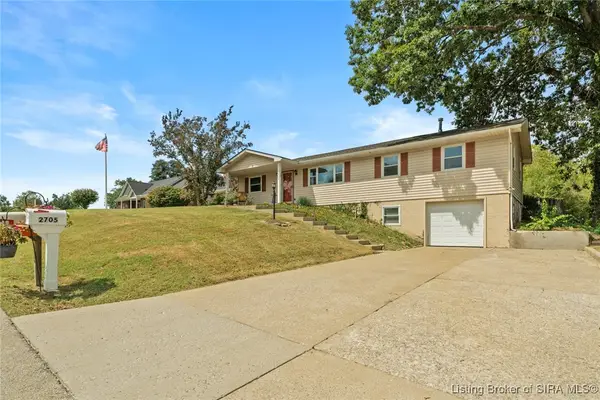 $279,900Active4 beds 2 baths1,400 sq. ft.
$279,900Active4 beds 2 baths1,400 sq. ft.2705 Diana Drive, Sellersburg, IN 47172
MLS# 2025012220Listed by: REAL ESTATE GO TO - New
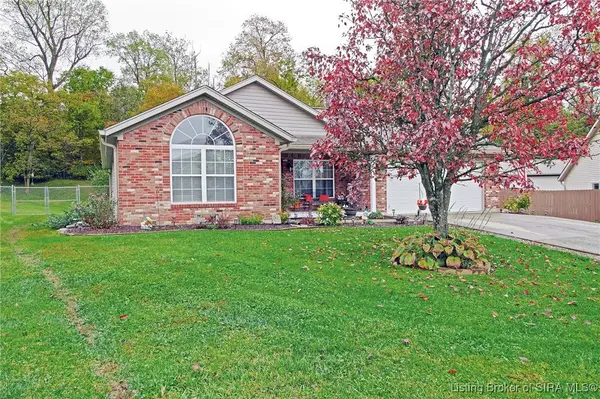 Listed by ERA$299,999Active3 beds 2 baths1,453 sq. ft.
Listed by ERA$299,999Active3 beds 2 baths1,453 sq. ft.7022 Cedar Knoll Drive, Sellersburg, IN 47172
MLS# 2025012189Listed by: SCHULER BAUER REAL ESTATE SERVICES ERA POWERED (N 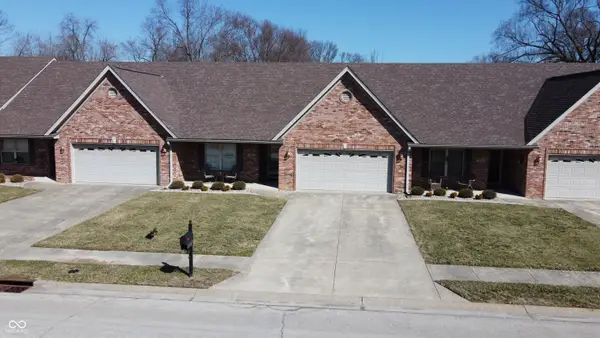 $255,000Pending2 beds 2 baths1,476 sq. ft.
$255,000Pending2 beds 2 baths1,476 sq. ft.1912 Angel Run, Sellersburg, IN 47172
MLS# 22025176Listed by: BEYCOME BROKERAGE REALTY LLC
