8459 Hunters Trace, Sellersburg, IN 47172
Local realty services provided by:Schuler Bauer Real Estate ERA Powered
8459 Hunters Trace,Sellersburg, IN 47172
$294,900
- 2 Beds
- 2 Baths
- 1,518 sq. ft.
- Condominium
- Active
Listed by: lora mindel
Office: nest realty
MLS#:2025012481
Source:IN_SIRA
Price summary
- Price:$294,900
- Price per sq. ft.:$194.27
- Monthly HOA dues:$200
About this home
OPEN HOUSE SUN. 11/16, 2-4 PM. Come see this WELL-MAINTAINED beauty in Hunters Trace! All on ONE LEVEL with LARGE BEDROOMS and an OPEN FLOOR PLAN. Enjoy the oversized living/great room with vaulted ceilings and a COZY FIREPLACE. A large kitchen with MANY beautiful cabinets and LOTS OF COUNTER SPACE with an eat at bar. The dining room looks out to the bright SUNROOM with lots of light (the end lot offers unique PRIVACY in back!!) The primary bedroom is spacious with tray ceilings and an attached ensuite with dual sinks, a walk-in shower, a large, jetted tub and a walk-in closet. With a split bedroom floorplan, the second bedroom and bathroom are also roomy. For convenience, the HOA fee ($200 mo./$2400 yr) includes driveway maintenance, roof maintenance/replacement, snow removal, landscaping, mowing, dryer-vent cleaning, and master insurance policy (which includes roof.) Located near restaurants, grocery, shopping and more, this cozy home is the perfect choice for those seeking low maintenance, comfort and convenience. Schedule your showing today!
Contact an agent
Home facts
- Year built:2007
- Listing ID #:2025012481
- Added:1 day(s) ago
- Updated:November 11, 2025 at 03:06 PM
Rooms and interior
- Bedrooms:2
- Total bathrooms:2
- Full bathrooms:2
- Living area:1,518 sq. ft.
Heating and cooling
- Cooling:Central Air
- Heating:Forced Air
Structure and exterior
- Roof:Shingle
- Year built:2007
- Building area:1,518 sq. ft.
- Lot area:0.03 Acres
Utilities
- Water:Connected, Public
- Sewer:Public Sewer
Finances and disclosures
- Price:$294,900
- Price per sq. ft.:$194.27
- Tax amount:$2,836
New listings near 8459 Hunters Trace
- New
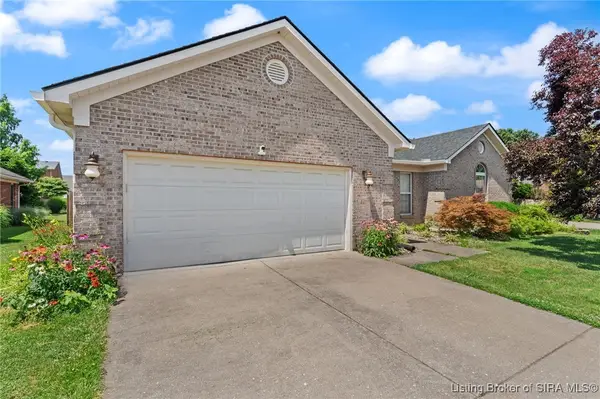 Listed by ERA$315,000Active3 beds 2 baths2,030 sq. ft.
Listed by ERA$315,000Active3 beds 2 baths2,030 sq. ft.8515 Plum Valley Court, Sellersburg, IN 47172
MLS# 2025012484Listed by: SCHULER BAUER REAL ESTATE SERVICES ERA POWERED (N - New
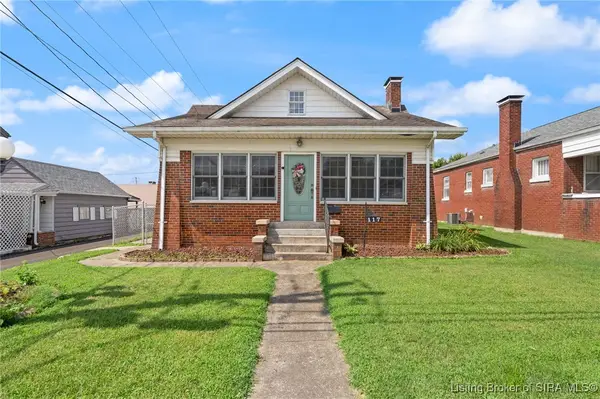 Listed by ERA$249,900Active4 beds 1 baths2,072 sq. ft.
Listed by ERA$249,900Active4 beds 1 baths2,072 sq. ft.117 Allhands Avenue, Sellersburg, IN 47172
MLS# 2025012486Listed by: SCHULER BAUER REAL ESTATE SERVICES ERA POWERED (N - New
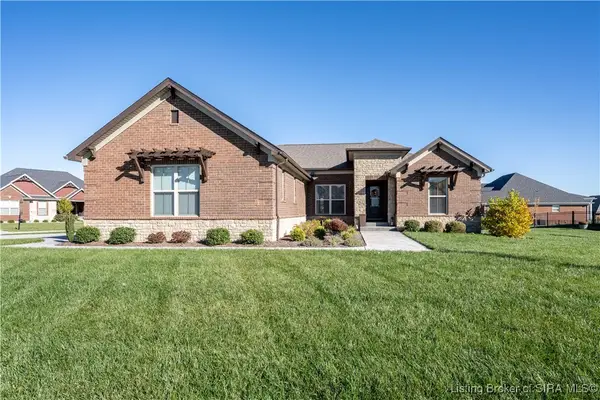 Listed by ERA$545,000Active4 beds 3 baths2,555 sq. ft.
Listed by ERA$545,000Active4 beds 3 baths2,555 sq. ft.1000 Withers Way, Sellersburg, IN 47172
MLS# 2025012478Listed by: SCHULER BAUER REAL ESTATE SERVICES ERA POWERED (N - New
 $150,000Active4 beds 1 baths2,982 sq. ft.
$150,000Active4 beds 1 baths2,982 sq. ft.628 W Utica Street, Sellersburg, IN 47172
MLS# 2025012425Listed by: KELLER WILLIAMS REALTY CONSULTANTS - New
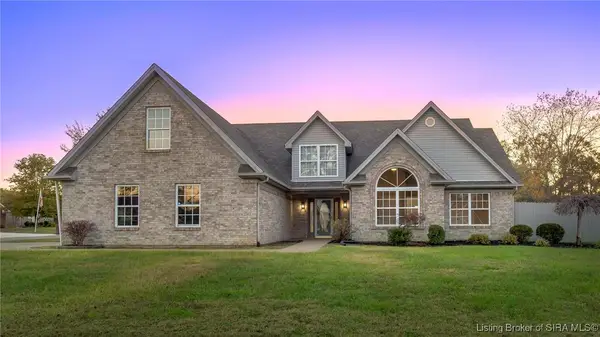 $320,000Active3 beds 2 baths1,986 sq. ft.
$320,000Active3 beds 2 baths1,986 sq. ft.4120 Lakeside Drive, Sellersburg, IN 47172
MLS# 2025012448Listed by: CAPERTON REALTY - New
 $299,900Active4 beds 2 baths1,876 sq. ft.
$299,900Active4 beds 2 baths1,876 sq. ft.12312 Pinta Place, Sellersburg, IN 47172
MLS# 2025012401Listed by: COLDWELL BANKER MCMAHAN - New
 $324,900Active3 beds 2 baths1,450 sq. ft.
$324,900Active3 beds 2 baths1,450 sq. ft.4139 Lakeside Drive, Sellersburg, IN 47172
MLS# 2025012432Listed by: KELLER WILLIAMS REALTY CONSULTANTS - New
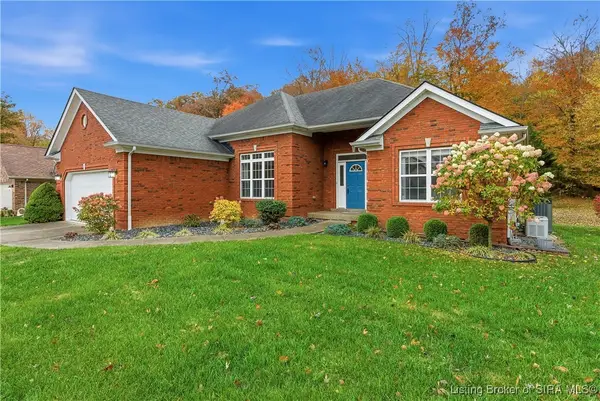 $390,000Active3 beds 3 baths3,304 sq. ft.
$390,000Active3 beds 3 baths3,304 sq. ft.1807 Sterling Oaks Drive, Sellersburg, IN 47172
MLS# 2025012438Listed by: COLDWELL BANKER MCMAHAN - New
 $529,900Active7 beds 4 baths4,029 sq. ft.
$529,900Active7 beds 4 baths4,029 sq. ft.2404 Plum Woods Drive, Sellersburg, IN 47172
MLS# 2025012440Listed by: RE/MAX FIRST
