1276 Kensington Drive, Seymour, IN 47274
Local realty services provided by:Schuler Bauer Real Estate ERA Powered
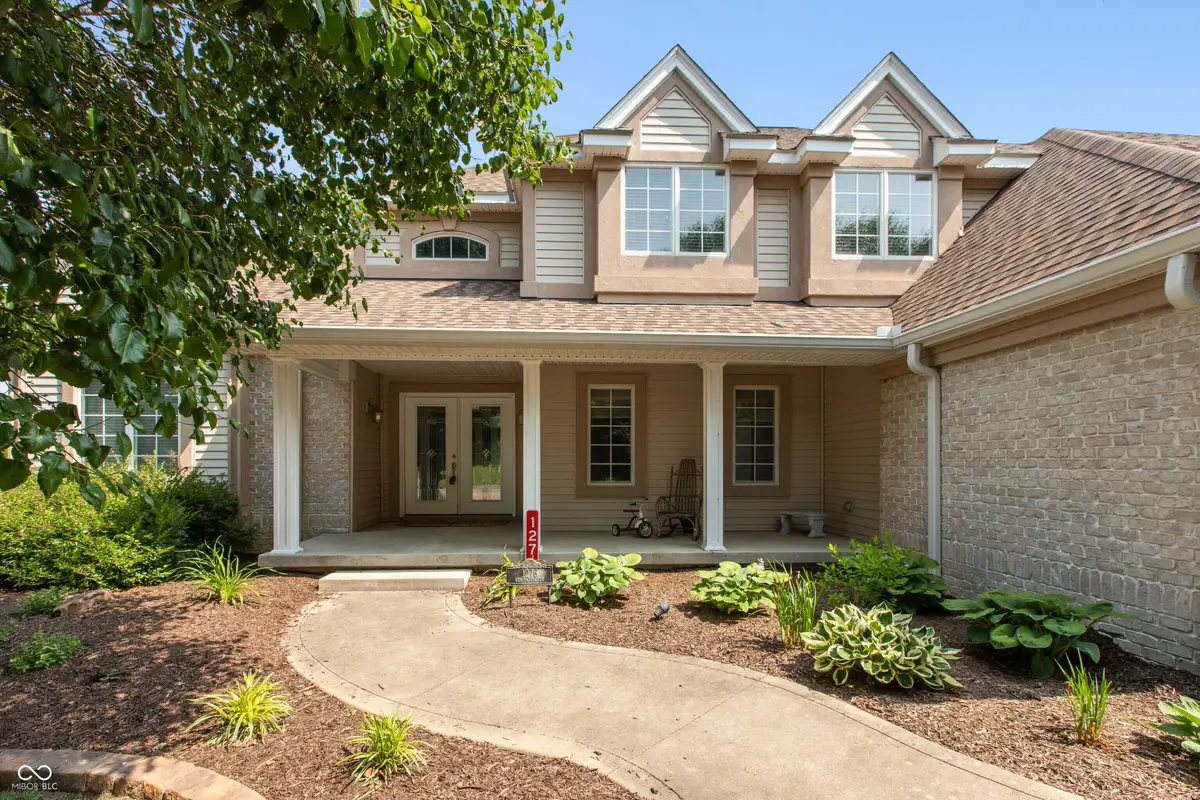
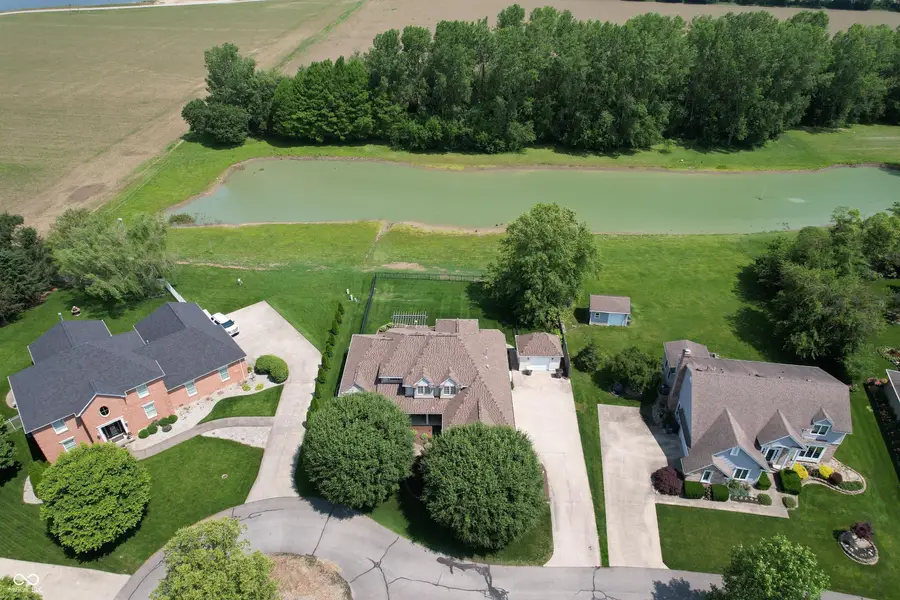
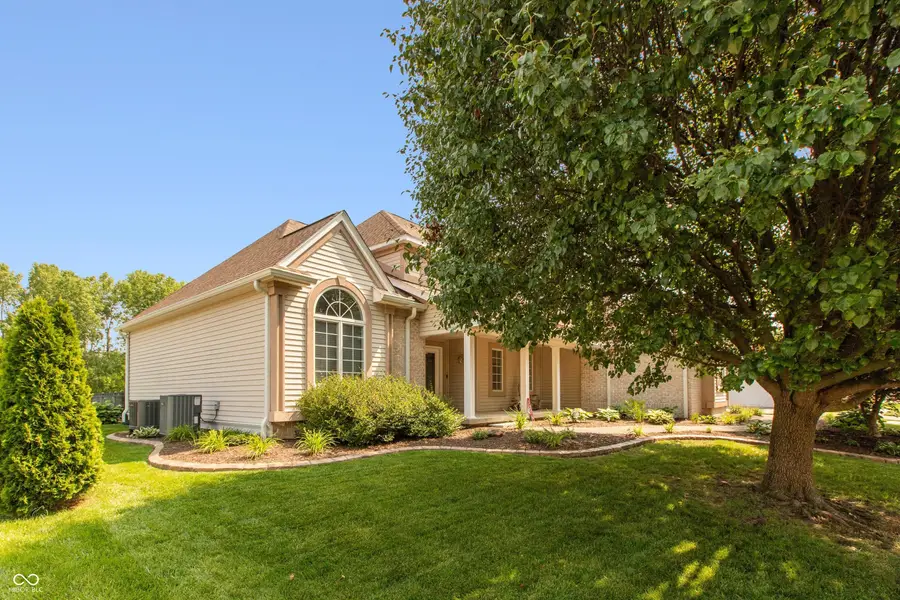
Listed by:steve silver
Office:re/max professionals
MLS#:22010386
Source:IN_MIBOR
Price summary
- Price:$425,000
- Price per sq. ft.:$143.58
About this home
Full of character and warmth, this spacious home with more than 2,900 sq ft of living space situated on a 1.07-ACRE lot in Coventry Place is just what you've been looking for; 4 BR; 2.5 BA; entry foyer opens into dining room with crown molding; wonderful archways lead to great room highlighted by vaulted ceiling and a gas-log fireplace flanked by circle-top windows; applianced kitchen with gourmet island, pantry closet, breakfast bar and beautiful cherry cabinetry overlooks breakfast room; French doors open into a cozy office/den with pan-vaulted ceiling; main-level primary bedroom with tray ceiling and walk-in closet features a tiled bath with double-sink vanity, whirlpool tub and separate shower; main-level laundry room; electric hot water heater NEW in 2024; water softener NEW in 2023; dual electric heat pumps with natural gas back-up perfect for zoned heating and cooling NEW in 2020 and 2017; dimensional-shingle roof NEW in 2020; 3-car attached garage plus 16x12 detached garage; crawlspace upgraded with Turtl-brand entry access, professionally-installed vapor barrier and updated lighting and ventilation in 2018; Generac generator NEW in 2016; fenced backyard with composite deck and pergola NEW in 2019 overlooks a seasonal shared pond visited by Canadian geese and other waterfowl; Emerson Elementary School district.
Contact an agent
Home facts
- Year built:2004
- Listing Id #:22010386
- Added:61 day(s) ago
- Updated:July 28, 2025 at 10:41 PM
Rooms and interior
- Bedrooms:4
- Total bathrooms:3
- Full bathrooms:2
- Half bathrooms:1
- Living area:2,960 sq. ft.
Heating and cooling
- Cooling:Central Electric, Heat Pump
- Heating:Electric, Forced Air, Heat Pump
Structure and exterior
- Year built:2004
- Building area:2,960 sq. ft.
- Lot area:1.07 Acres
Schools
- High school:Seymour Senior High School
- Middle school:Seymour Middle School
- Elementary school:Emerson Elementary School
Utilities
- Water:Public Water
Finances and disclosures
- Price:$425,000
- Price per sq. ft.:$143.58
New listings near 1276 Kensington Drive
- New
 $215,000Active2 beds 1 baths1,780 sq. ft.
$215,000Active2 beds 1 baths1,780 sq. ft.211 E 13th Street, Seymour, IN 47274
MLS# 22056203Listed by: 1 PERCENT LISTS INDIANA REAL ESTATE - New
 $159,900Active3 beds 2 baths1,080 sq. ft.
$159,900Active3 beds 2 baths1,080 sq. ft.233 E 13th Street, Seymour, IN 47274
MLS# 22055884Listed by: RE/MAX PROFESSIONALS - New
 $274,900Active3 beds 2 baths1,522 sq. ft.
$274,900Active3 beds 2 baths1,522 sq. ft.1000 James Avenue, Seymour, IN 47274
MLS# 22054390Listed by: MILLMAN REALTY PARTNERS, INC. - New
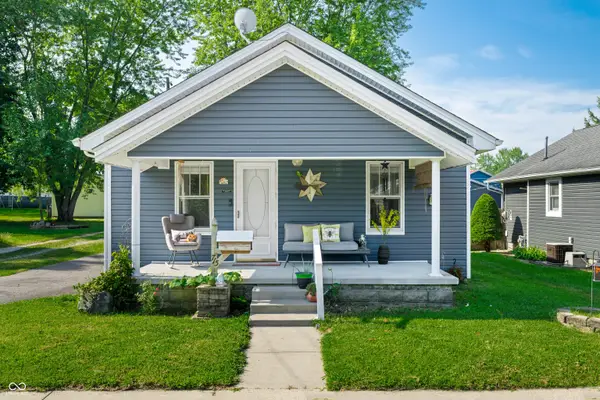 $152,900Active2 beds 1 baths790 sq. ft.
$152,900Active2 beds 1 baths790 sq. ft.715 Jackson Street, Seymour, IN 47274
MLS# 22055858Listed by: CNP REALTY & PROPERTY MANAGEMENT - New
 $299,000Active4 beds 2 baths2,356 sq. ft.
$299,000Active4 beds 2 baths2,356 sq. ft.1661 Killion Avenue, Seymour, IN 47274
MLS# 22055578Listed by: JOE HOENE REALTY TEAM 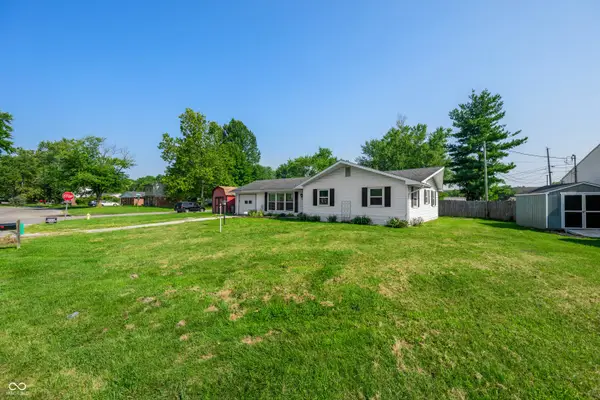 $195,000Pending3 beds 2 baths1,344 sq. ft.
$195,000Pending3 beds 2 baths1,344 sq. ft.801 Brookhaven Drive, Seymour, IN 47274
MLS# 22054711Listed by: CNP REALTY & PROPERTY MANAGEMENT- New
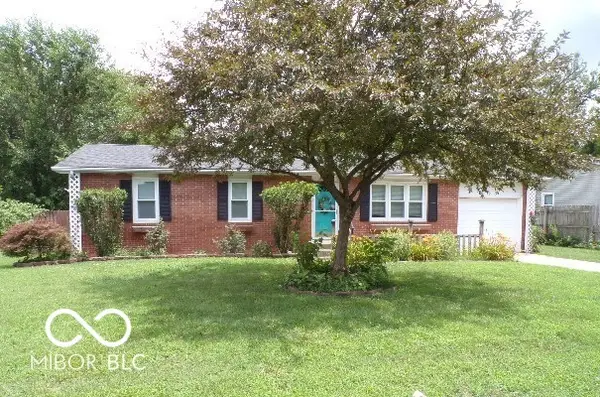 $184,900Active3 beds 2 baths1,118 sq. ft.
$184,900Active3 beds 2 baths1,118 sq. ft.500 Cara Court, Seymour, IN 47274
MLS# 22054921Listed by: RE/MAX PROFESSIONALS - New
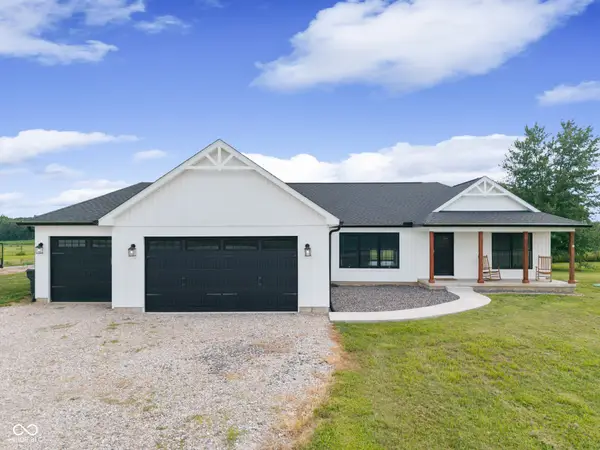 $399,900Active3 beds 2 baths1,914 sq. ft.
$399,900Active3 beds 2 baths1,914 sq. ft.12969 E County Road 900 N, Seymour, IN 47274
MLS# 22054411Listed by: BERKSHIRE HATHAWAY HOME 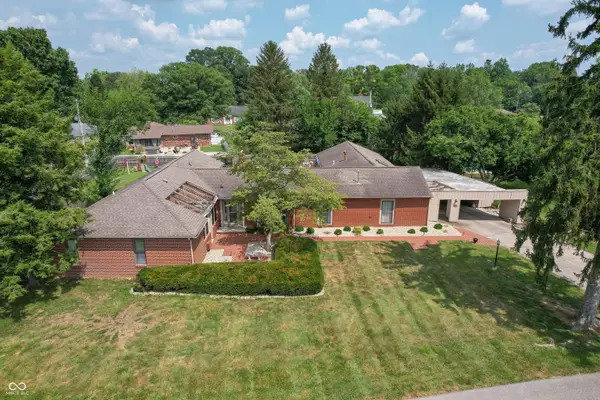 $455,000Active4 beds 4 baths3,748 sq. ft.
$455,000Active4 beds 4 baths3,748 sq. ft.650 Greenway Court, Seymour, IN 47274
MLS# 22054003Listed by: RE/MAX PROFESSIONALS $650,000Active3 beds 3 baths3,478 sq. ft.
$650,000Active3 beds 3 baths3,478 sq. ft.730 W 6th Street, Seymour, IN 47274
MLS# 22054401Listed by: SEYMOUR HOUSE OF REALTY
