17125 S 400 W, Seymour, IN 47274
Local realty services provided by:Schuler Bauer Real Estate ERA Powered
17125 S 400 W,Seymour, IN 47274
$695,000
- 3 Beds
- 1 Baths
- 1,584 sq. ft.
- Single family
- Active
Listed by: jen richardson
Office: berkshire hathaway home
MLS#:21987534
Source:IN_MIBOR
Price summary
- Price:$695,000
- Price per sq. ft.:$438.76
About this home
Discover serenity on this remarkable property encompassing 5 acres! The 1584 sqft home, remodeled in 2006, boasts modern amenities such as new plumbing, electrical, and a new roof in 2022 and new HVAC in 2006. Warm yourself by the exterior wood stove or relish the expansive wood deck. A detached 3-car garage and a livestock barn with hay loft storage enhance the estate's functionality. Two wells, including a newer Henry Rose Well. The crown jewel is the 80x120 Pole Barn, a visionary masterpiece with 82 ft trusses, a 180 ft wrap-around porch designed for a potential barndominium, 20 ft ceilings, and lime-stabilized dirt beneath. The meticulously crafted 50x64 heated & cooled shop, featuring spray foam insulated walls, epoxy-coated floors, and a 15 ft high ceiling, beckons enthusiasts with its generous space and automotive lift. This property harmoniously blends comfort, agricultural excellence, and versatile spaces, setting the stage for a lifestyle that seamlessly intertwines with nature and production. Perfect location between Seymour and Columbus. An additional 15 acres can be purchased after the home/barns/5 acres have sold, OR the 15 acres can be purchased along with the 5 acres at an additional price.
Contact an agent
Home facts
- Year built:1960
- Listing ID #:21987534
- Added:559 day(s) ago
- Updated:January 07, 2026 at 04:08 PM
Rooms and interior
- Bedrooms:3
- Total bathrooms:1
- Full bathrooms:1
- Living area:1,584 sq. ft.
Heating and cooling
- Cooling:Central Electric
- Heating:Electric, Wood Stove
Structure and exterior
- Year built:1960
- Building area:1,584 sq. ft.
- Lot area:5 Acres
Utilities
- Water:Private Well
Finances and disclosures
- Price:$695,000
- Price per sq. ft.:$438.76
New listings near 17125 S 400 W
- New
 $209,900Active4 beds 1 baths2,088 sq. ft.
$209,900Active4 beds 1 baths2,088 sq. ft.2147 S County Road 750 E, Seymour, IN 47274
MLS# 22078427Listed by: RE/MAX PROFESSIONALS - New
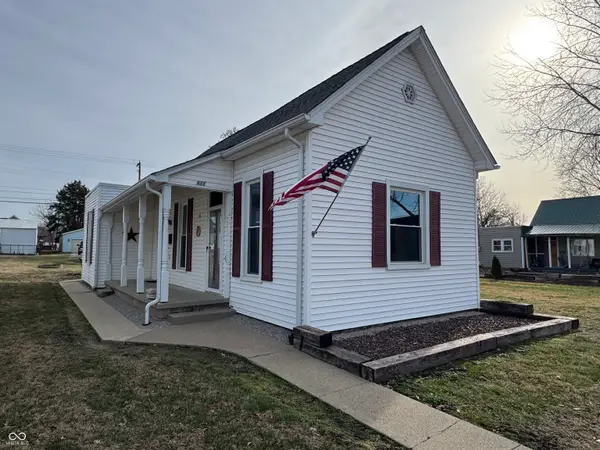 $159,900Active2 beds 1 baths882 sq. ft.
$159,900Active2 beds 1 baths882 sq. ft.811 S Poplar Street, Seymour, IN 47274
MLS# 22078635Listed by: BERKSHIRE HATHAWAY HOME - New
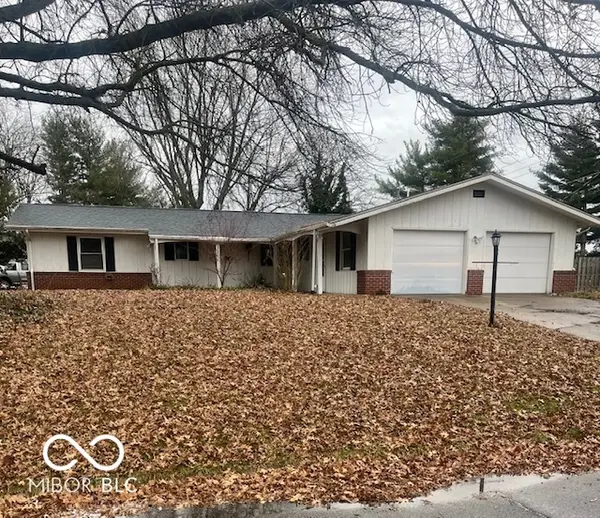 $240,000Active3 beds 3 baths1,768 sq. ft.
$240,000Active3 beds 3 baths1,768 sq. ft.701 S Sycamore Road, Seymour, IN 47274
MLS# 22078637Listed by: F.C. TUCKER REAL ESTATE EXPERTS - New
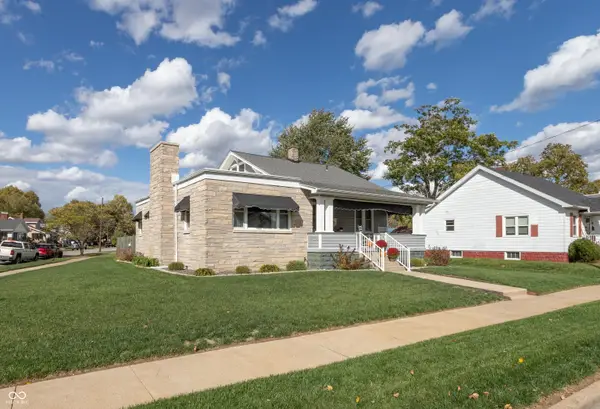 $219,900Active3 beds 2 baths1,886 sq. ft.
$219,900Active3 beds 2 baths1,886 sq. ft.712 W 3rd Street, Seymour, IN 47274
MLS# 22078709Listed by: RE/MAX PROFESSIONALS - New
 $69,900Active5.11 Acres
$69,900Active5.11 Acres00 Lutheran Lake Road, Seymour, IN 47274
MLS# 202600354Listed by: FC TUCKER/BLOOMINGTON REALTORS - New
 Listed by ERA$419,900Active3 beds 2 baths2,444 sq. ft.
Listed by ERA$419,900Active3 beds 2 baths2,444 sq. ft.7713 N County Road 100 W, Seymour, IN 47274
MLS# 22078156Listed by: SCHULER BAUER REAL ESTATE POWE - New
 $244,900Active3 beds 2 baths1,420 sq. ft.
$244,900Active3 beds 2 baths1,420 sq. ft.737 Marley Lane, Seymour, IN 47274
MLS# 22078207Listed by: JOE HOENE REALTY TEAM - New
 $169,900Active3 beds 1 baths1,758 sq. ft.
$169,900Active3 beds 1 baths1,758 sq. ft.619 E 6th Street, Seymour, IN 47274
MLS# 22077929Listed by: BERKSHIRE HATHAWAY HOME - New
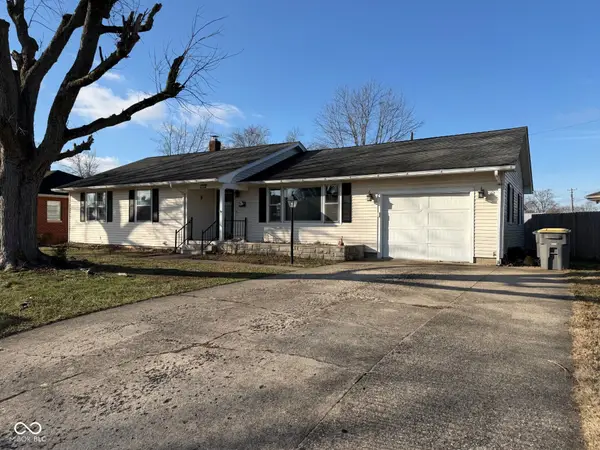 $199,900Active3 beds 2 baths1,464 sq. ft.
$199,900Active3 beds 2 baths1,464 sq. ft.1108 Gaiser Drive, Seymour, IN 47274
MLS# 22077931Listed by: BERKSHIRE HATHAWAY HOME - New
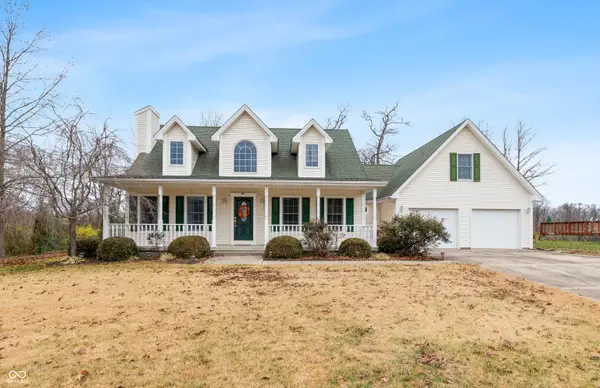 $349,900Active4 beds 3 baths2,270 sq. ft.
$349,900Active4 beds 3 baths2,270 sq. ft.2831 Whitney Way, Seymour, IN 47274
MLS# 22076728Listed by: RE/MAX PROFESSIONALS
