461 Western Parkway, Seymour, IN 47274
Local realty services provided by:Schuler Bauer Real Estate ERA Powered
461 Western Parkway,Seymour, IN 47274
$243,000
- 3 Beds
- 2 Baths
- 1,713 sq. ft.
- Single family
- Active
Upcoming open houses
- Sun, Feb 2201:00 pm - 03:00 pm
Listed by: jen richardson
Office: berkshire hathaway home
MLS#:22051974
Source:IN_MIBOR
Price summary
- Price:$243,000
- Price per sq. ft.:$141.86
About this home
This well-maintained home offers 3 spacious bedrooms, 2 full bathrooms, and a 2-car attached garage, all wrapped in durable, low-maintenance brick. Inside, you'll find a comfortable layout featuring a kitchen with a walk-in pantry and all appliances included; refrigerator, stove, microwave, dishwasher, plus washer, dryer, and water softener. A brand new central AC unit and all new ductwork ensure efficient cooling, while a gas fireplace and baseboard heaters provide cozy warmth in cooler months. The sunroom has been insulated and finished with a drywalled ceiling, creating a flexible space for lounging, hobbies, or home office, complete with a window unit for comfort. The primary suite features a walk-in shower and ample closet space, while the large, privacy-fenced backyard is perfect for entertaining, gardening, or relaxing. A spacious covered front porch welcomes you home, and the blacktop driveway adds curb appeal and convenience. Also included with the home: lawn mower, weed eater, blower, and a large storage shed to keep all your tools and outdoor gear organized. Located in a nice area with a great location, this home has everything you need and more. Schedule your private showing today!
Contact an agent
Home facts
- Year built:1968
- Listing ID #:22051974
- Added:213 day(s) ago
- Updated:February 20, 2026 at 03:43 AM
Rooms and interior
- Bedrooms:3
- Total bathrooms:2
- Full bathrooms:2
- Living area:1,713 sq. ft.
Heating and cooling
- Cooling:Central Electric, Wall Unit(s)
- Heating:Baseboard, Electric
Structure and exterior
- Year built:1968
- Building area:1,713 sq. ft.
- Lot area:0.35 Acres
Finances and disclosures
- Price:$243,000
- Price per sq. ft.:$141.86
New listings near 461 Western Parkway
- New
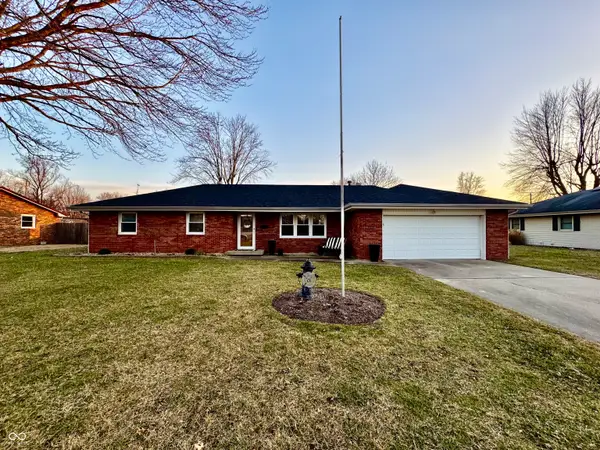 $259,900Active3 beds 2 baths1,453 sq. ft.
$259,900Active3 beds 2 baths1,453 sq. ft.1503 Stadium Drive, Seymour, IN 47274
MLS# 22084596Listed by: BERKSHIRE HATHAWAY HOME - New
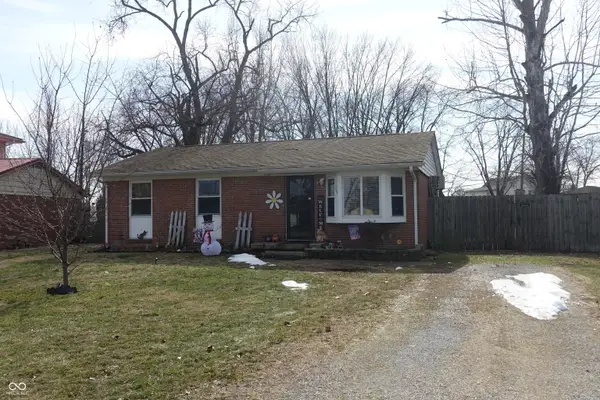 Listed by ERA$154,900Active3 beds 1 baths925 sq. ft.
Listed by ERA$154,900Active3 beds 1 baths925 sq. ft.724 Brookhaven Drive, Seymour, IN 47274
MLS# 22084369Listed by: SCHULER BAUER REAL ESTATE POWE - New
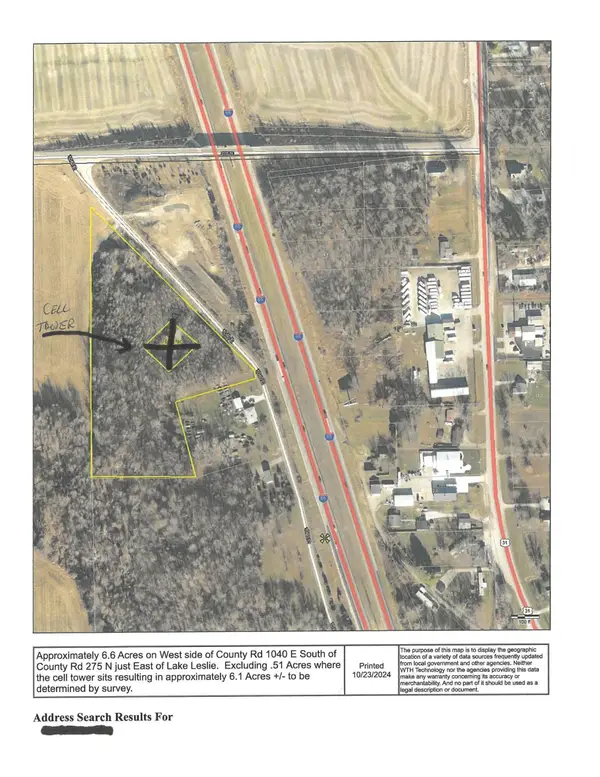 $95,500Active6 Acres
$95,500Active6 Acres2600 Block N County Road 1040 E, Seymour, IN 47274
MLS# 22082392Listed by: BERKSHIRE HATHAWAY HOME 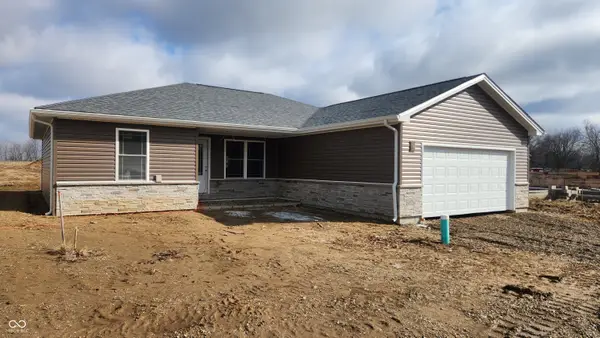 $249,900Pending3 beds 2 baths1,422 sq. ft.
$249,900Pending3 beds 2 baths1,422 sq. ft.739 Marley Lane, Seymour, IN 47274
MLS# 22084151Listed by: JOE HOENE REALTY TEAM- New
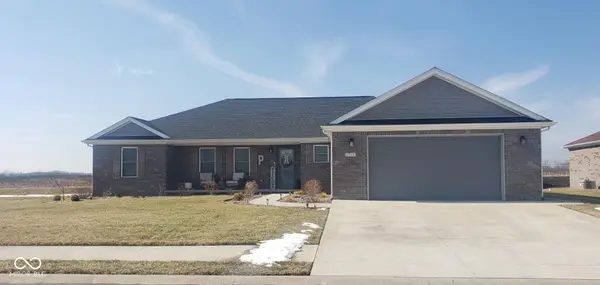 $389,900Active3 beds 2 baths2,314 sq. ft.
$389,900Active3 beds 2 baths2,314 sq. ft.1716 Bell Ford Drive W, Seymour, IN 47274
MLS# 22084280Listed by: RE/MAX PROFESSIONALS - New
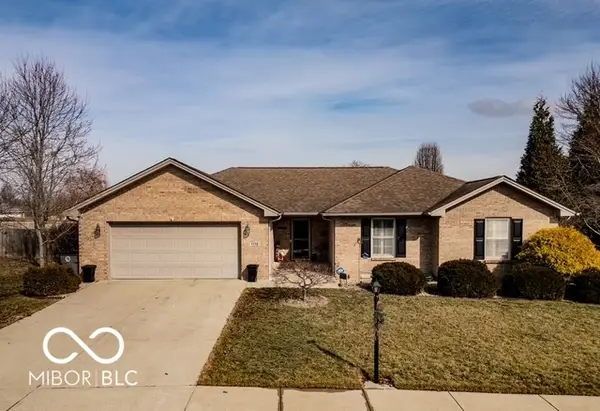 $298,900Active3 beds 2 baths1,830 sq. ft.
$298,900Active3 beds 2 baths1,830 sq. ft.1778 G Williams Parkway, Seymour, IN 47274
MLS# 22080710Listed by: RE/MAX PROFESSIONALS - New
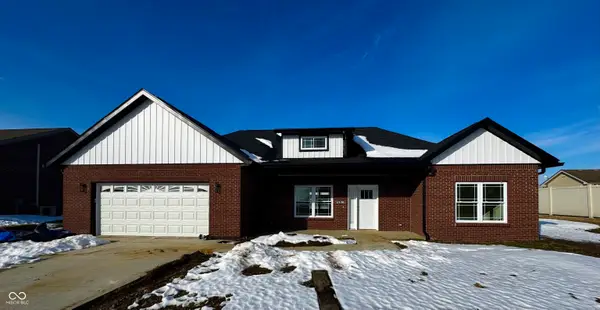 $389,900Active3 beds 2 baths1,810 sq. ft.
$389,900Active3 beds 2 baths1,810 sq. ft.1958 Austin James Lane, Seymour, IN 47274
MLS# 22083709Listed by: BERKSHIRE HATHAWAY HOME - New
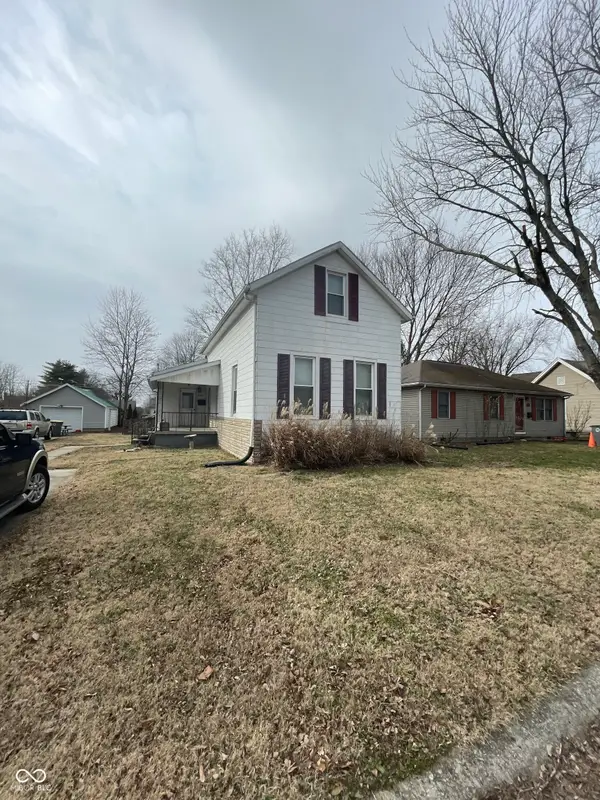 $98,500Active3 beds 2 baths1,907 sq. ft.
$98,500Active3 beds 2 baths1,907 sq. ft.842 S Lynn Street, Seymour, IN 47274
MLS# 22082949Listed by: RE/MAX PROFESSIONALS - New
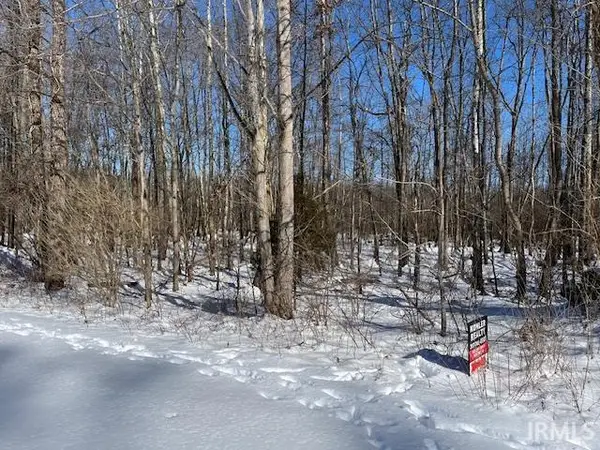 $1Active42 Acres
$1Active42 Acres1000 E West Avenue, Seymour, IN 47274
MLS# 202604069Listed by: KOHLER REALTY - New
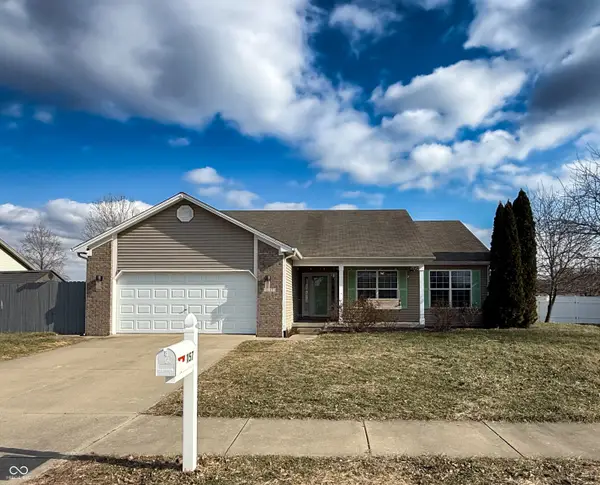 $229,000Active4 beds 2 baths1,704 sq. ft.
$229,000Active4 beds 2 baths1,704 sq. ft.1157 Whipporwill Drive, Seymour, IN 47274
MLS# 22080854Listed by: BERKSHIRE HATHAWAY HOME

