4941 W 700 North, Sharpsville, IN 46068
Local realty services provided by:ERA Crossroads
Listed by: gina keyMain: 765-457-7214
Office: the hardie group
MLS#:202534391
Source:Indiana Regional MLS
Price summary
- Price:$329,900
- Price per sq. ft.:$149.21
About this home
Welcome to this beautifully updated 4-bedroom, 2.5-bath home offering over 2,200 sq ft of living space. The open floor plan includes both a living room and a cozy family room with a gas fireplace, creating the perfect balance of function and style. A chef’s delight, the kitchen features sleek quartz countertops and a newly added pantry for extra storage. Throughout the home, fresh paint inside and out, along with luxury vinyl flooring in the back living area, give a crisp, modern touch. Practical updates include a new water softener and reverse osmosis system, French drain, and a brand-new concrete front porch. Step outside to enjoy nearly an acre of outdoor living. The expanded back patio, custom fencing, and inviting fire pit make this home perfect for entertaining or relaxing evenings. A 24x32 detached garage provides ample space for vehicles, hobbies, or storage.
Contact an agent
Home facts
- Year built:1962
- Listing ID #:202534391
- Added:112 day(s) ago
- Updated:December 17, 2025 at 12:58 AM
Rooms and interior
- Bedrooms:4
- Total bathrooms:3
- Full bathrooms:2
- Living area:2,211 sq. ft.
Heating and cooling
- Cooling:Central Air
- Heating:Forced Air
Structure and exterior
- Roof:Shingle
- Year built:1962
- Building area:2,211 sq. ft.
- Lot area:0.93 Acres
Schools
- High school:Tri-Central
- Middle school:Tri-Central
- Elementary school:Tri Central
Utilities
- Water:Well
- Sewer:Septic
Finances and disclosures
- Price:$329,900
- Price per sq. ft.:$149.21
- Tax amount:$1,376
New listings near 4941 W 700 North
- New
 $329,900Active4 beds 2 baths1,732 sq. ft.
$329,900Active4 beds 2 baths1,732 sq. ft.133 E 700 N, Sharpsville, IN 46068
MLS# 202549005Listed by: MYGRANT REALTY & APPRAISALS 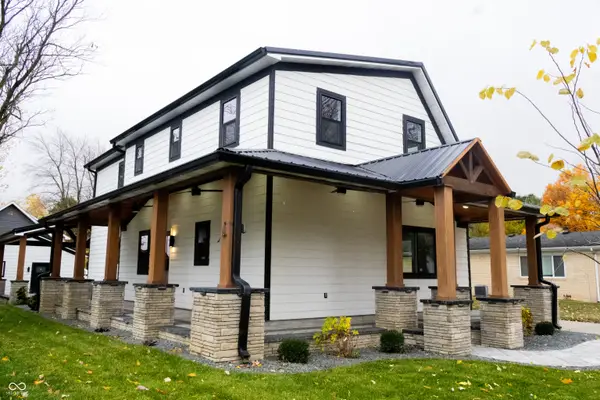 $430,000Active3 beds 4 baths2,060 sq. ft.
$430,000Active3 beds 4 baths2,060 sq. ft.308 W Walnut Street, Sharpsville, IN 46068
MLS# 22073479Listed by: HIGHGARDEN REAL ESTATE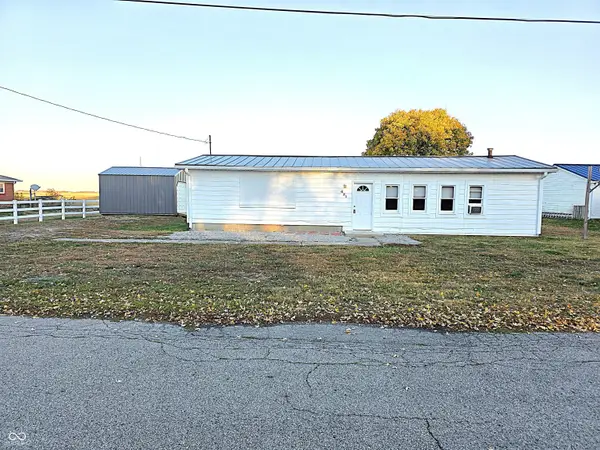 $50,000Pending3 beds 1 baths1,152 sq. ft.
$50,000Pending3 beds 1 baths1,152 sq. ft.621 N North Street, Sharpsville, IN 46068
MLS# 22073033Listed by: TRUE REALTY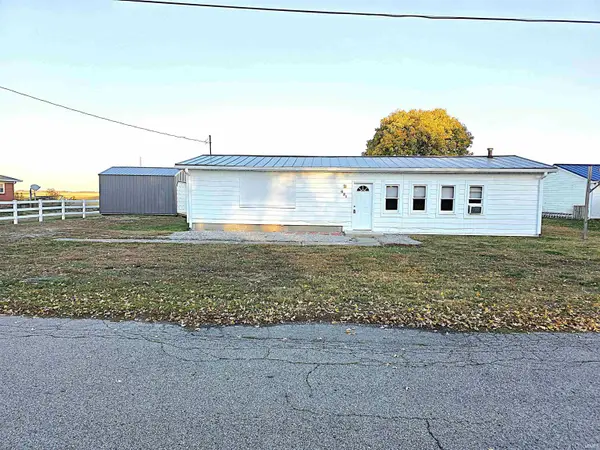 $50,000Pending3 beds 1 baths1,152 sq. ft.
$50,000Pending3 beds 1 baths1,152 sq. ft.621 N North Street, Sharpsville, IN 46068
MLS# 202545299Listed by: TRUE REALTY $259,900Active3 beds 2 baths1,598 sq. ft.
$259,900Active3 beds 2 baths1,598 sq. ft.4928 E Barnett Avenue, Sharpsville, IN 46068
MLS# 202545265Listed by: THE HARDIE GROUP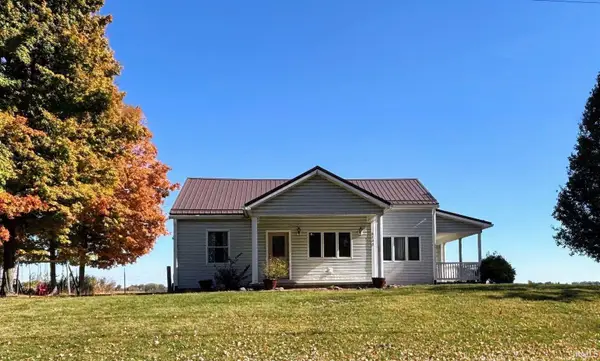 $349,900Active3 beds 3 baths2,304 sq. ft.
$349,900Active3 beds 3 baths2,304 sq. ft.6739 N 700 W, Sharpsville, IN 46068
MLS# 202543320Listed by: THE WYMAN GROUP TIPTON BRANCH $49,900Active2 beds 1 baths1,395 sq. ft.
$49,900Active2 beds 1 baths1,395 sq. ft.454 E 625 N, Sharpsville, IN 46068
MLS# 202542690Listed by: RE/MAX ANEW REALTY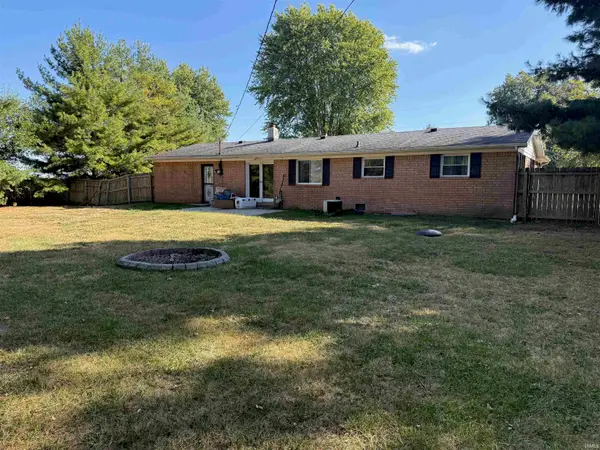 $228,000Active3 beds 2 baths1,336 sq. ft.
$228,000Active3 beds 2 baths1,336 sq. ft.204 W Trenton Street, Sharpsville, IN 46068
MLS# 202542669Listed by: KELLER WILLIAMS - INDY METRO SOUTH LLC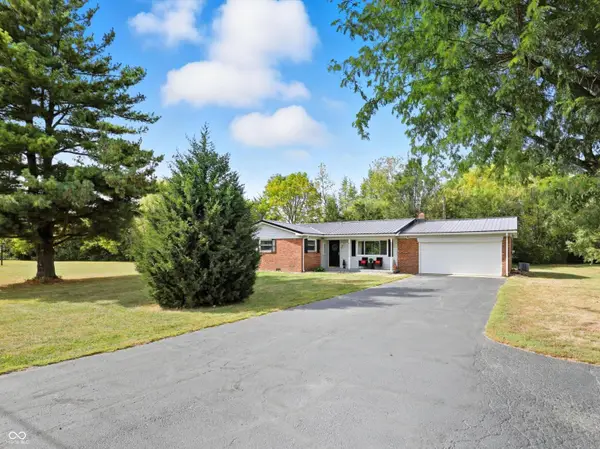 $269,900Pending3 beds 2 baths1,200 sq. ft.
$269,900Pending3 beds 2 baths1,200 sq. ft.5814 N 400 W, Sharpsville, IN 46068
MLS# 22065028Listed by: CENTURY 21 SCHEETZ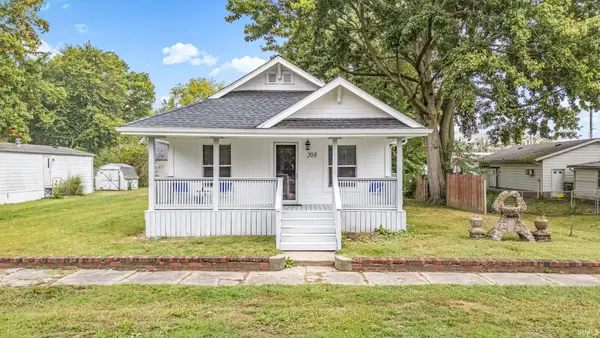 $169,900Active3 beds 1 baths1,304 sq. ft.
$169,900Active3 beds 1 baths1,304 sq. ft.208 W Walnut Street, Sharpsville, IN 46068
MLS# 202538612Listed by: RE/MAX ANEW REALTY
