1006 Belvedere Drive, Shelbyville, IN 46176
Local realty services provided by:Schuler Bauer Real Estate ERA Powered
Listed by: nathan baurley
Office: t&h realty services, inc.
MLS#:22065579
Source:IN_MIBOR
Price summary
- Price:$299,900
- Price per sq. ft.:$108.86
About this home
Welcome to this spacious 5-bedroom, 2 and a half bath home in Shelbyville. The main floor features a large kitchen with staggered cabinets topped with crown molding, a tile backsplash, stainless steel appliances, and a large pantry. You'll also find a formal dining room, a living room with a beautiful stone gas fireplace, a fifth bedroom/flex room, and a handy drop zone off the garage. Upstairs, the massive loft provides endless possibilities. It would be perfect for a game room, home theater, or second living space. The primary suite includes a walk-in closet, soaking tub, and tiled shower, while three additional bedrooms each feature their own walk-in closets. A conveniently located upstairs laundry room makes daily living easy. New carpet was recently installed up the stairs and throughout the entire second level. Outside, enjoy the fully fenced backyard complete with a huge concrete patio and pavilion, making it ideal for entertaining or simply relaxing. All this, just minutes from dining, shopping, and interstate access!
Contact an agent
Home facts
- Year built:2019
- Listing ID #:22065579
- Added:95 day(s) ago
- Updated:January 03, 2026 at 08:37 AM
Rooms and interior
- Bedrooms:5
- Total bathrooms:3
- Full bathrooms:2
- Half bathrooms:1
- Living area:2,755 sq. ft.
Heating and cooling
- Cooling:Central Electric
- Heating:Forced Air
Structure and exterior
- Year built:2019
- Building area:2,755 sq. ft.
- Lot area:0.14 Acres
Utilities
- Water:Public Water
Finances and disclosures
- Price:$299,900
- Price per sq. ft.:$108.86
New listings near 1006 Belvedere Drive
- New
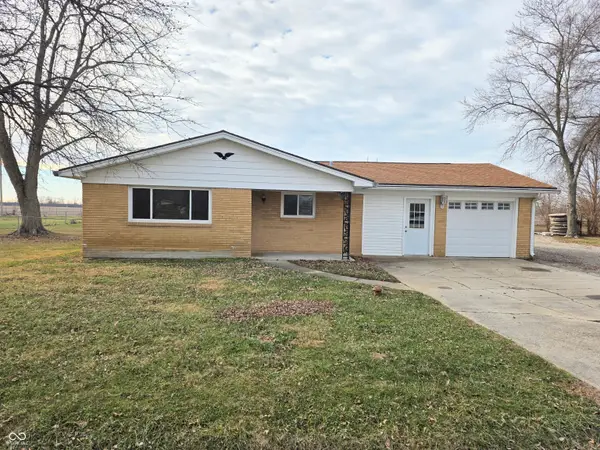 $239,950Active3 beds 1 baths1,133 sq. ft.
$239,950Active3 beds 1 baths1,133 sq. ft.1195 E Hazelwood South Drive E, Shelbyville, IN 46176
MLS# 22078337Listed by: CARPENTER, REALTORS - New
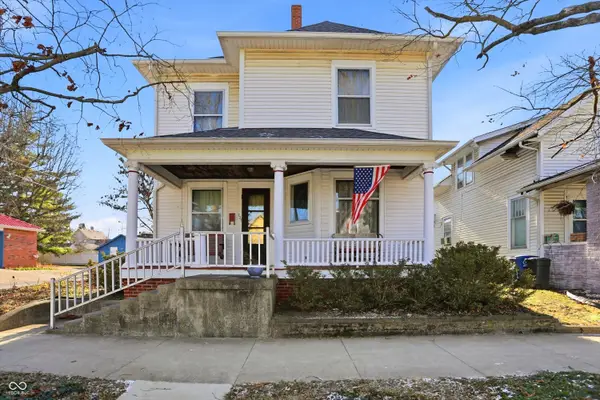 $242,000Active3 beds 2 baths3,392 sq. ft.
$242,000Active3 beds 2 baths3,392 sq. ft.227 W Mechanic Street, Shelbyville, IN 46176
MLS# 22078278Listed by: KELLER WILLIAMS INDY METRO SOU - New
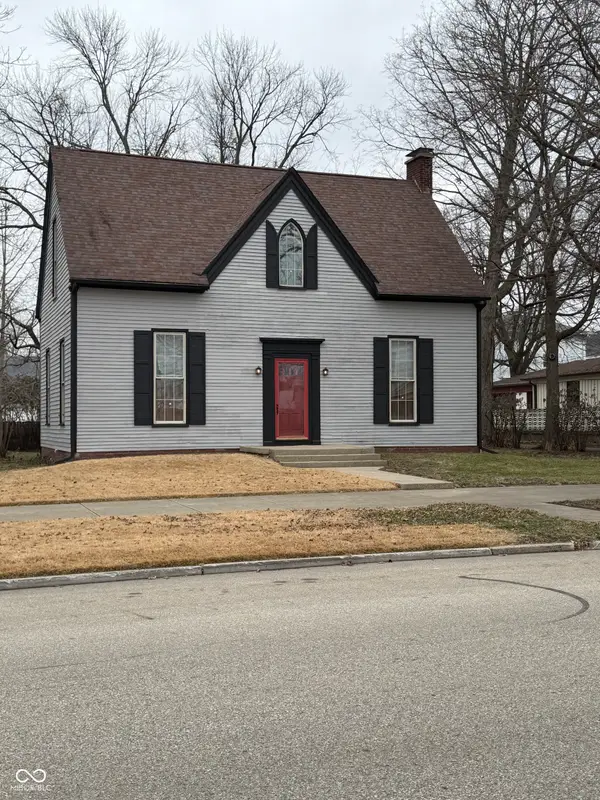 $199,900Active3 beds 2 baths2,407 sq. ft.
$199,900Active3 beds 2 baths2,407 sq. ft.228 W Washington Street, Shelbyville, IN 46176
MLS# 22078213Listed by: RUNNEBOHM REALTY, LLC 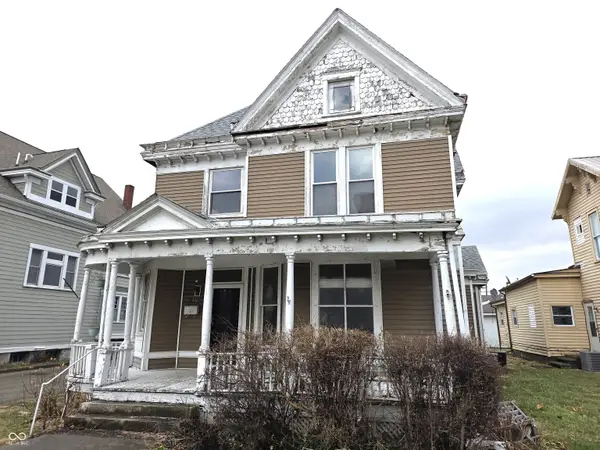 $125,000Pending4 beds 2 baths2,493 sq. ft.
$125,000Pending4 beds 2 baths2,493 sq. ft.518 S Harrison Street, Shelbyville, IN 46176
MLS# 22077782Listed by: HOOSIER, REALTORS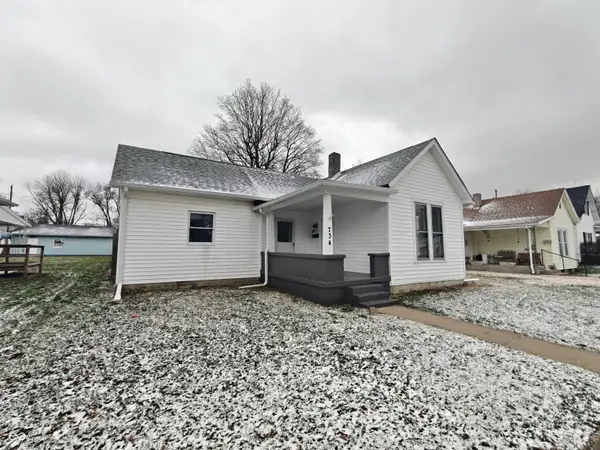 $219,900Active3 beds 2 baths1,218 sq. ft.
$219,900Active3 beds 2 baths1,218 sq. ft.734 Main Street, Shelbyville, IN 46176
MLS# 22077431Listed by: MACKENZIE ALLEN, POLSTON & ASS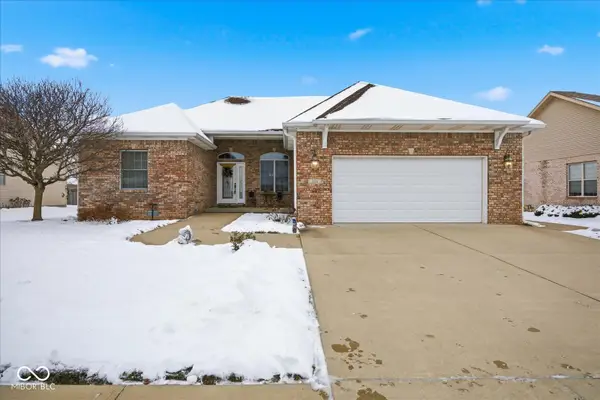 $350,000Active3 beds 2 baths2,215 sq. ft.
$350,000Active3 beds 2 baths2,215 sq. ft.1436 Bark Lane, Shelbyville, IN 46176
MLS# 22074730Listed by: F.C. TUCKER/SIRKUS-ALLEN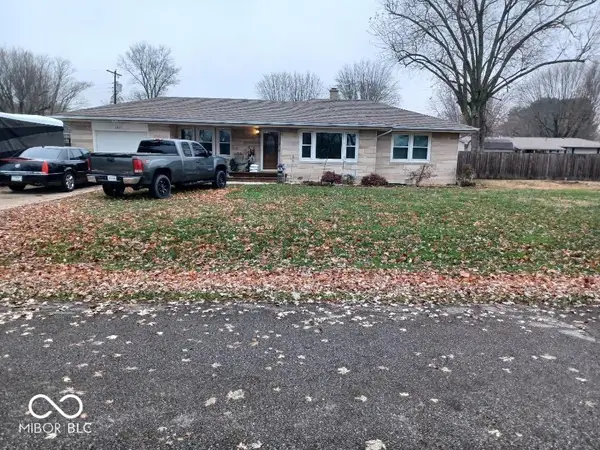 $204,000Active2 beds 1 baths1,180 sq. ft.
$204,000Active2 beds 1 baths1,180 sq. ft.Address Withheld By Seller, Shelbyville, IN 46176
MLS# 22075523Listed by: PREMIER REAL ESTATE LLC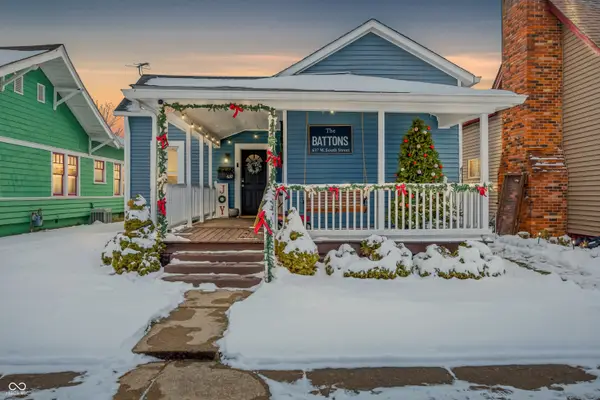 $185,000Pending3 beds 2 baths1,578 sq. ft.
$185,000Pending3 beds 2 baths1,578 sq. ft.637 W South Street, Shelbyville, IN 46176
MLS# 22076906Listed by: F.C. TUCKER/SIRKUS-ALLEN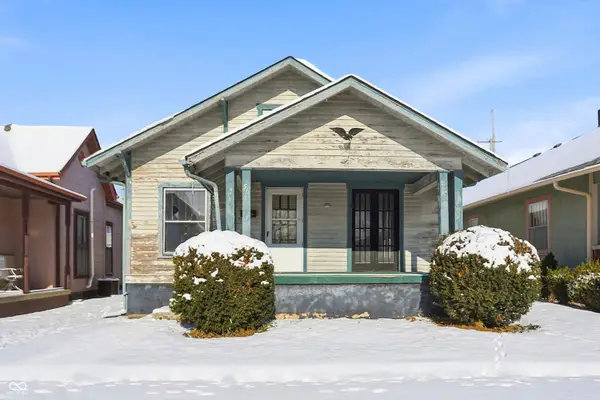 $85,000Active3 beds 1 baths2,288 sq. ft.
$85,000Active3 beds 1 baths2,288 sq. ft.56 E Pennsylvania Street, Shelbyville, IN 46176
MLS# 22076769Listed by: HIGH BARR REAL ESTATE, LLC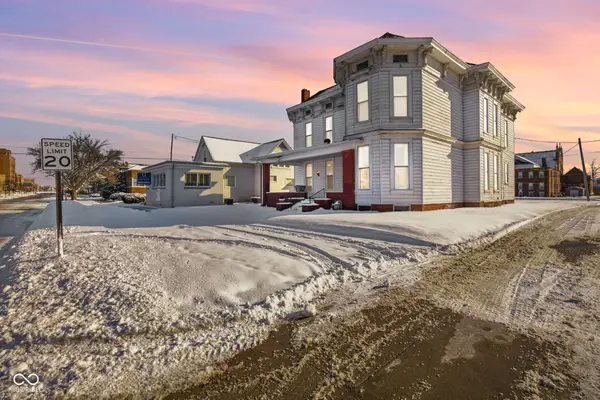 $180,000Pending6 beds 3 baths4,500 sq. ft.
$180,000Pending6 beds 3 baths4,500 sq. ft.125 W Washington Street, Shelbyville, IN 46176
MLS# 22076785Listed by: RE/MAX REALTY GROUP
