1417 Golden Bear Lane, Shelbyville, IN 46176
Local realty services provided by:Schuler Bauer Real Estate ERA Powered
1417 Golden Bear Lane,Shelbyville, IN 46176
$459,900
- 4 Beds
- 4 Baths
- 3,148 sq. ft.
- Single family
- Active
Listed by:amy limpus
Office:the property shop of indiana
MLS#:22062648
Source:IN_MIBOR
Price summary
- Price:$459,900
- Price per sq. ft.:$146.09
About this home
This beautifully crafted home at 1417 Golden Bear Ln, completed in February 2023, offers a rare blend of modern upgrades and thoughtful design that caters to both comfort and functionality. From the moment you arrive, you're greeted by a charming covered front porch and a wide entry hall that leads into a spacious great room, seamlessly connected to a stylish kitchen with an island and dining area. The seller has enhanced the home with black hardware accents, white cabinetry, upgraded lighting, custom wall treatments, and fresh paint throughout, creating a cohesive and contemporary aesthetic. The first floor features a versatile office or den, a bedroom suite with patio access, and a mudroom that connects to a 2-car garage-one bay cleverly converted into an in-law suite with private access. Upstairs, new flooring complements a large loft-style family room, two generous bedrooms, a laundry room, and a luxurious primary suite complete with a soaking tub, double vanity, and separate shower. Outside, the expansive backyard is a true retreat, enclosed by a white vinyl privacy fence and featuring an in-ground pool and pool house, perfect for entertaining or relaxing in style. Garage could be converted back to a 3-car garage.
Contact an agent
Home facts
- Year built:2021
- Listing ID #:22062648
- Added:46 day(s) ago
- Updated:October 29, 2025 at 11:42 PM
Rooms and interior
- Bedrooms:4
- Total bathrooms:4
- Full bathrooms:3
- Half bathrooms:1
- Living area:3,148 sq. ft.
Heating and cooling
- Cooling:Central Electric
- Heating:Forced Air
Structure and exterior
- Year built:2021
- Building area:3,148 sq. ft.
- Lot area:0.32 Acres
Schools
- High school:Shelbyville Sr High School
- Middle school:Shelbyville Middle School
- Elementary school:William F Loper Elementary School
Utilities
- Water:Public Water
Finances and disclosures
- Price:$459,900
- Price per sq. ft.:$146.09
New listings near 1417 Golden Bear Lane
- New
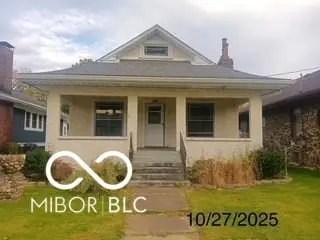 $87,000Active2 beds 1 baths1,092 sq. ft.
$87,000Active2 beds 1 baths1,092 sq. ft.220 N Vine Street, Shelbyville, IN 46176
MLS# 22070653Listed by: DOLLENS REAL ESTATE, INC - New
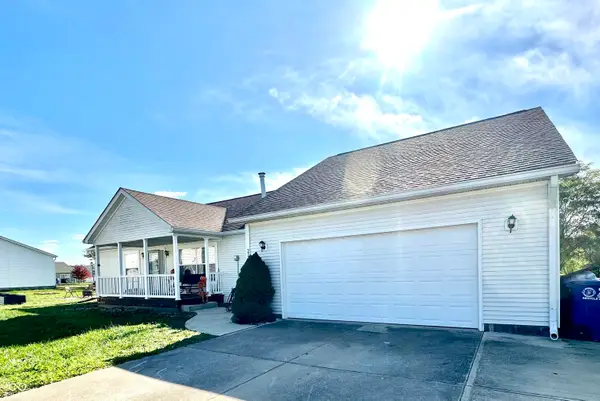 $219,900Active3 beds 2 baths1,605 sq. ft.
$219,900Active3 beds 2 baths1,605 sq. ft.2120 Willow Oak Court, Shelbyville, IN 46176
MLS# 22070464Listed by: UNITED REAL ESTATE INDPLS - New
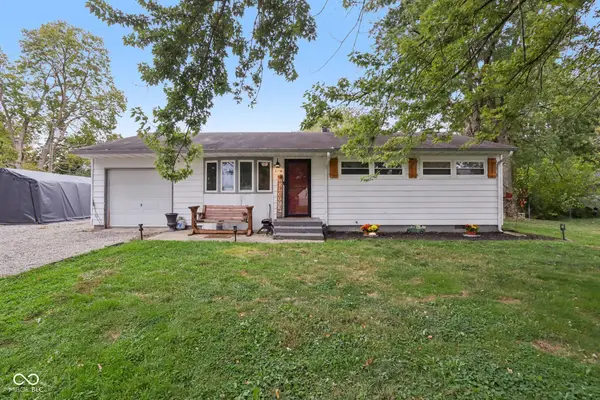 $195,000Active3 beds 2 baths936 sq. ft.
$195,000Active3 beds 2 baths936 sq. ft.1690 Cardinal Lane, Shelbyville, IN 46176
MLS# 22070323Listed by: BENNETT REALTY - New
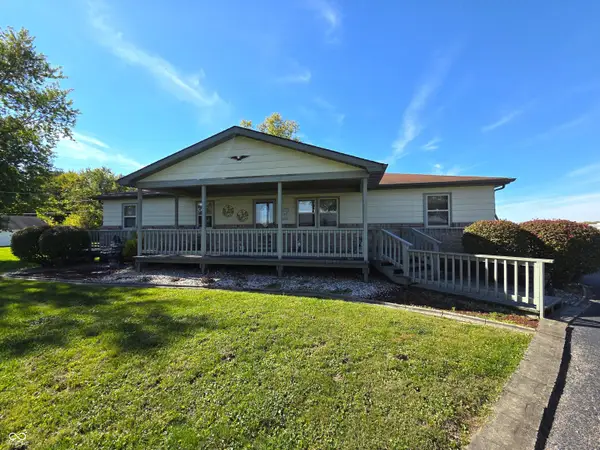 $364,900Active3 beds 2 baths2,628 sq. ft.
$364,900Active3 beds 2 baths2,628 sq. ft.3107 N 100 W, Shelbyville, IN 46176
MLS# 22070210Listed by: CARPENTER, REALTORS - New
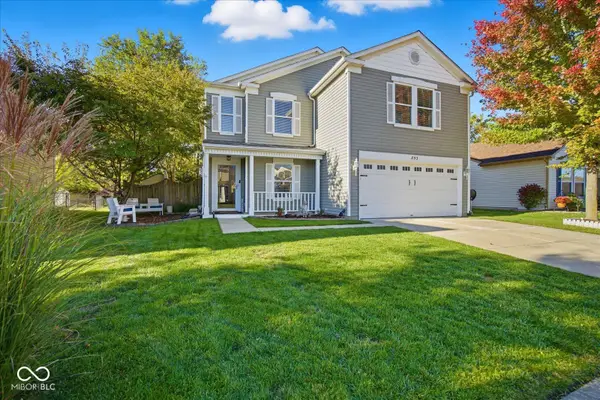 $292,000Active4 beds 3 baths2,632 sq. ft.
$292,000Active4 beds 3 baths2,632 sq. ft.853 Westpointe Drive, Shelbyville, IN 46176
MLS# 22069909Listed by: CARPENTER, REALTORS - New
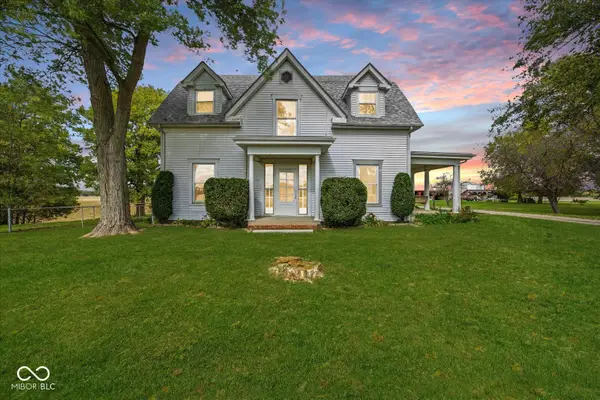 $335,000Active4 beds 2 baths2,574 sq. ft.
$335,000Active4 beds 2 baths2,574 sq. ft.1944 E 375 N, Shelbyville, IN 46176
MLS# 22069724Listed by: RUNNEBOHM REALTY, LLC - New
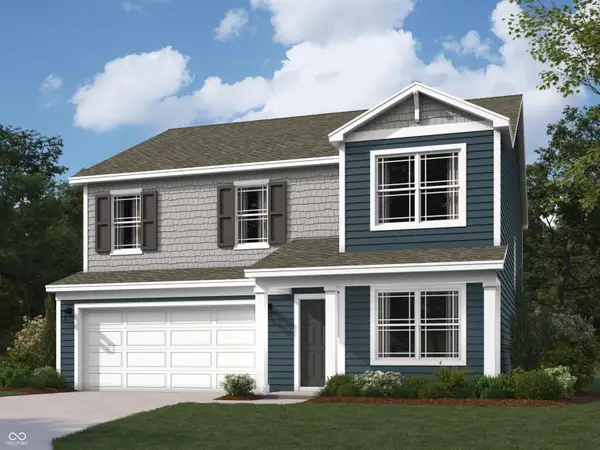 $307,400Active4 beds 3 baths2,346 sq. ft.
$307,400Active4 beds 3 baths2,346 sq. ft.1264 Aster Drive, Shelbyville, IN 46176
MLS# 22069693Listed by: DRH REALTY OF INDIANA, LLC - New
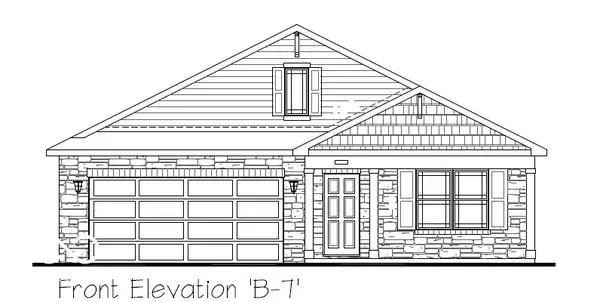 $300,593Active4 beds 2 baths1,771 sq. ft.
$300,593Active4 beds 2 baths1,771 sq. ft.1510 Aster Drive, Shelbyville, IN 46176
MLS# 22068642Listed by: DRH REALTY OF INDIANA, LLC 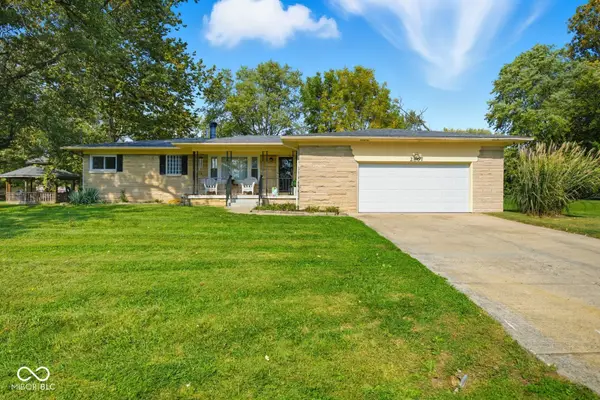 $240,000Pending3 beds 2 baths2,257 sq. ft.
$240,000Pending3 beds 2 baths2,257 sq. ft.2867 S Oakland Drive, Shelbyville, IN 46176
MLS# 22068992Listed by: RUNNEBOHM REALTY, LLC- New
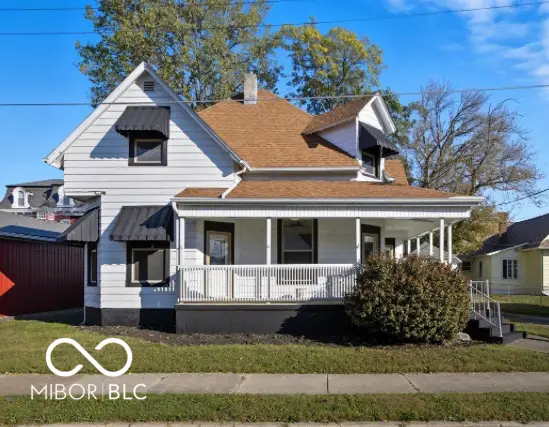 $299,000Active4 beds 2 baths2,084 sq. ft.
$299,000Active4 beds 2 baths2,084 sq. ft.120 1st Street, Shelbyville, IN 46176
MLS# 22064449Listed by: CARPENTER, REALTORS
