1829 James Pierce Drive, Shelbyville, IN 46176
Local realty services provided by:Schuler Bauer Real Estate ERA Powered
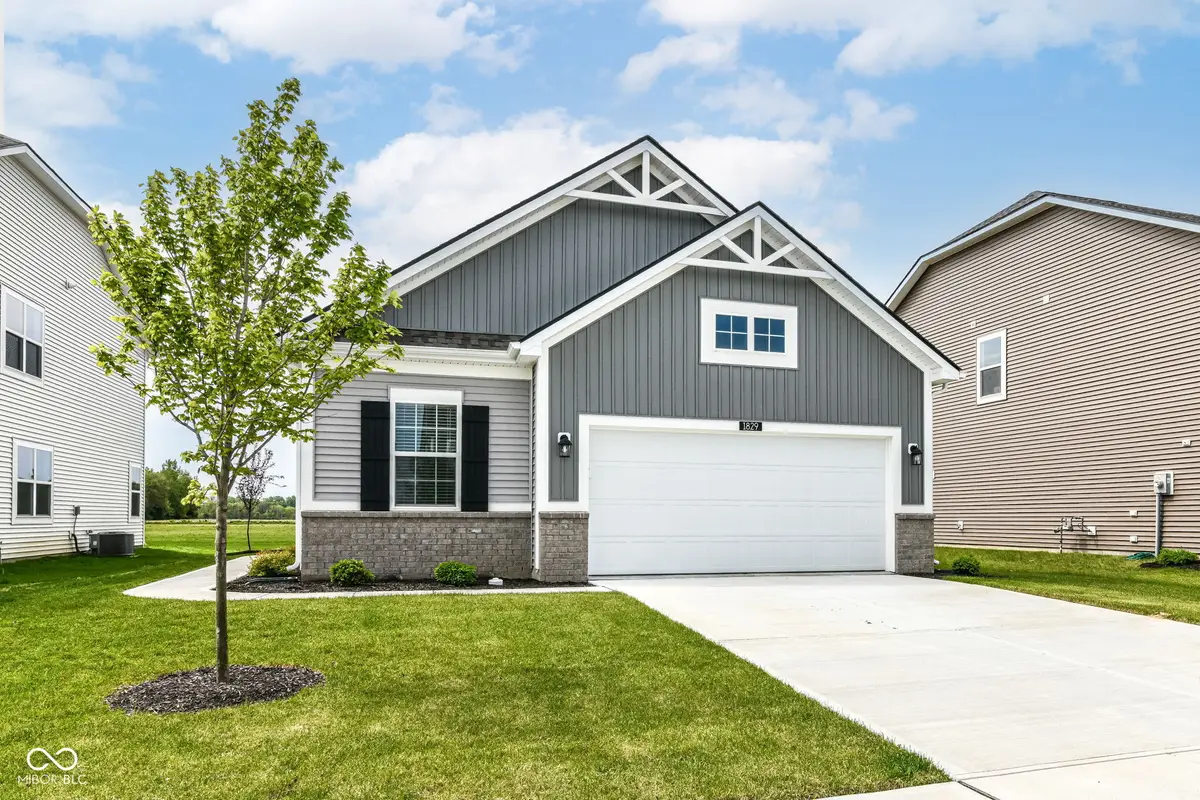
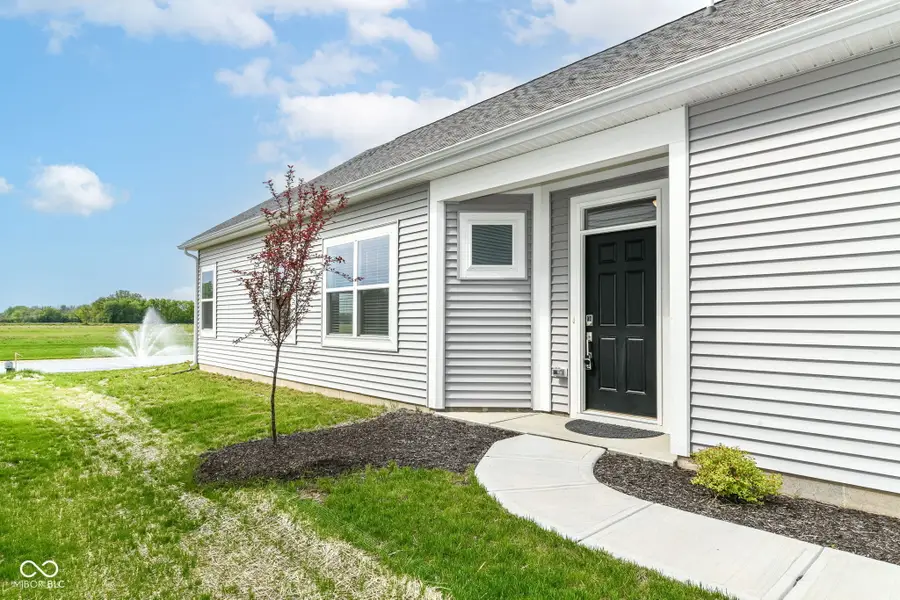
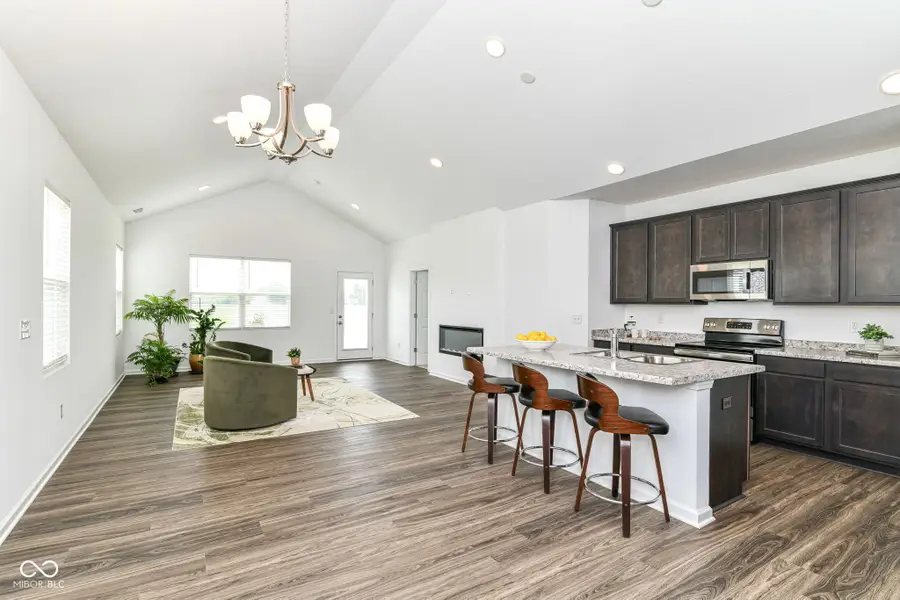
Listed by:holly rehberg
Office:right home realty llc.
MLS#:22036908
Source:IN_MIBOR
Price summary
- Price:$269,990
- Price per sq. ft.:$164.83
About this home
DON'T WAIT FOR A NEW BUILD, this beautiful 3 bedroom, 2-bath ranch by M/I Home is less than one year old. Tucked off to the side is a welcoming front porch that leads you into a private guest entry. You enter into the gorgeous open floor plan kitchen, dining area and gathering room that has a vaulted ceiling and a built in electric fireplace. The kitchen has a large center island, corner pantry, modern appliances, and generous storage. The owner's suite is a true retreat, complete with large windows that let in natural light and have a stunning view of the pond and fountain. The en-suite bath has granite counters, dual sinks, a luxury shower, linen closet, and a large walk-in closet. On the other side of the home, you'll find the second and third bedrooms, a laundry room, and a second full bathroom.COMPLETE with all appliances, washer/dryer, and new blinds! Hulman floor plan. SELLER OFFERING $8000.00(EIGHT THOUSAND) seller concessions.
Contact an agent
Home facts
- Year built:2024
- Listing Id #:22036908
- Added:57 day(s) ago
- Updated:July 01, 2025 at 07:53 AM
Rooms and interior
- Bedrooms:3
- Total bathrooms:2
- Full bathrooms:2
- Living area:1,638 sq. ft.
Heating and cooling
- Heating:Forced Air
Structure and exterior
- Year built:2024
- Building area:1,638 sq. ft.
- Lot area:0.15 Acres
Schools
- High school:Shelbyville Sr High School
- Middle school:Shelbyville Middle School
- Elementary school:Thomas A Hendricks Elementary Sch
Utilities
- Water:City/Municipal
Finances and disclosures
- Price:$269,990
- Price per sq. ft.:$164.83
New listings near 1829 James Pierce Drive
- New
 $169,900Active3 beds 1 baths1,040 sq. ft.
$169,900Active3 beds 1 baths1,040 sq. ft.416 2nd Street, Shelbyville, IN 46176
MLS# 22054000Listed by: THE PROPERTY SHOP OF INDIANA - New
 $559,500Active4 beds 3 baths3,537 sq. ft.
$559,500Active4 beds 3 baths3,537 sq. ft.111 Foxborough Run, Shelbyville, IN 46176
MLS# 22053147Listed by: CARPENTER, REALTORS - New
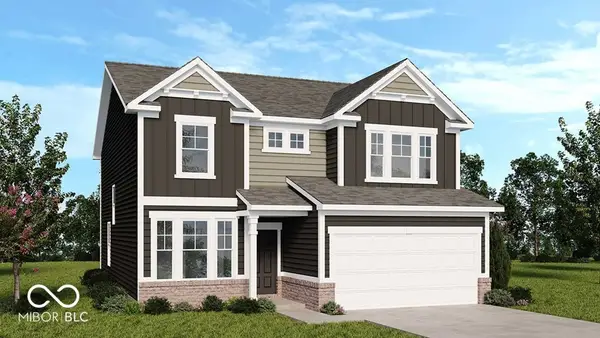 $312,999Active5 beds 3 baths2,631 sq. ft.
$312,999Active5 beds 3 baths2,631 sq. ft.1826 Twelve Oaks Drive, Shelbyville, IN 46176
MLS# 22053222Listed by: PYATT BUILDERS, LLC - New
 $256,999Active3 beds 2 baths1,531 sq. ft.
$256,999Active3 beds 2 baths1,531 sq. ft.2028 White Oak Lane, Shelbyville, IN 46176
MLS# 22053230Listed by: PYATT BUILDERS, LLC - New
 $900,000Active3 beds 3 baths1,824 sq. ft.
$900,000Active3 beds 3 baths1,824 sq. ft.13 W Rampart Street, Shelbyville, IN 46176
MLS# 22053158Listed by: MACKENZIE ALLEN, POLSTON & ASS - New
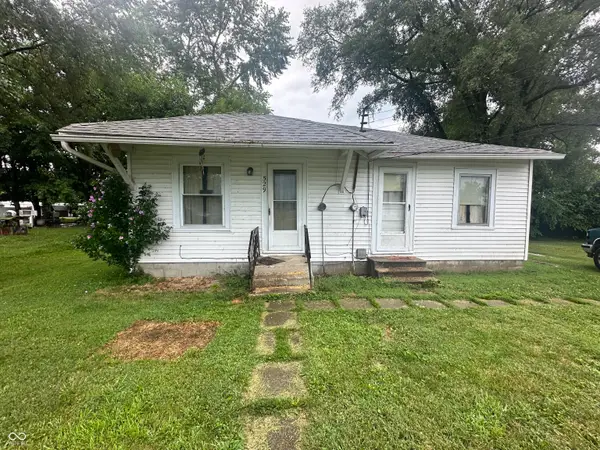 $141,000Active3 beds 1 baths1,260 sq. ft.
$141,000Active3 beds 1 baths1,260 sq. ft.529 Eastern Avenue, Shelbyville, IN 46176
MLS# 22052935Listed by: RE/MAX REALTY GROUP - New
 $94,500Active4 beds 1 baths1,152 sq. ft.
$94,500Active4 beds 1 baths1,152 sq. ft.755 2nd Street, Shelbyville, IN 46176
MLS# 22053042Listed by: NEW QUANTUM REALTY GROUP - New
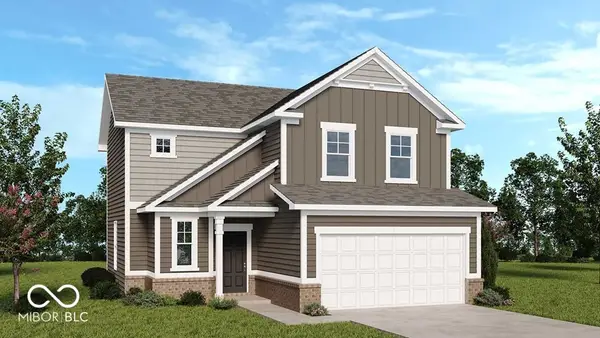 $275,999Active4 beds 3 baths1,598 sq. ft.
$275,999Active4 beds 3 baths1,598 sq. ft.2163 Bear Oak Run, Shelbyville, IN 46176
MLS# 22052983Listed by: PYATT BUILDERS, LLC - New
 $185,500Active2 beds 1 baths1,312 sq. ft.
$185,500Active2 beds 1 baths1,312 sq. ft.435 W Franklin Street, Shelbyville, IN 46176
MLS# 22052894Listed by: BERKSHIRE HATHAWAY HOME 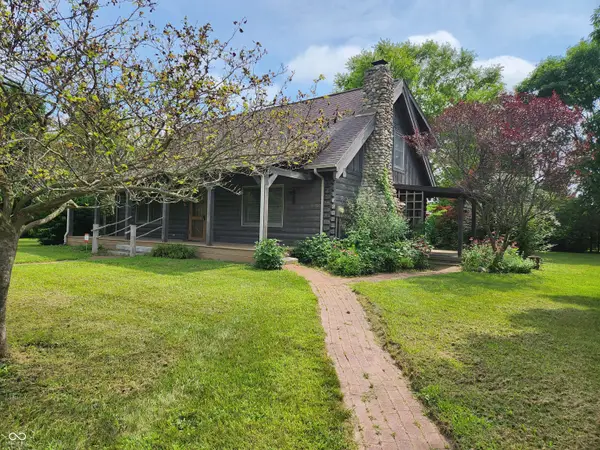 $389,500Pending3 beds 2 baths1,559 sq. ft.
$389,500Pending3 beds 2 baths1,559 sq. ft.2310 S 125 E, Shelbyville, IN 46176
MLS# 22052035Listed by: CARPENTER, REALTORS
