1935 White Oak Lane, Shelbyville, IN 46176
Local realty services provided by:Schuler Bauer Real Estate ERA Powered
Listed by: jerrod klein
Office: pyatt builders, llc.
MLS#:22063254
Source:IN_MIBOR
Price summary
- Price:$265,999
- Price per sq. ft.:$164.71
About this home
What's Special: Pond View | Oversized Garage | North Facing Lot - New Construction - Ready Now! Built by Taylor Morrison, America's Most Trusted Homebuilder. Welcome to the Simplicity 1594 at 1935 White Oak Lane in Twelve Oaks! Enjoy a well-balanced floor plan designed for easy living with an open concept layout and plenty of natural light. The foyer opens to a convenient office, then flows into the heart of the home where the great room connects seamlessly to the kitchen with a center island and a bright breakfast area. Two secondary bedrooms share a full bath just off the great room, while the tucked-away primary suite offers a spacious walk-in closet and a spa-like bath with a dual sink vanity, roomy shower, and stylish finishes. Twelve Oaks blends small-town charm with modern convenience, featuring parks, walking paths, and nearby attractions like Blue River Memorial Park with 180 acres of green space, a dog park, and a butterfly habitat. Explore local favorites from boutique shopping and flea markets to live performances at the historic Strand Theater, all in the heart of Shelbyville's welcoming community. Additional highlights include: vinyl flooring throughout the main floor, appliances, a dual sink vanity in the primary bathroom, additional storage in the garage, and an additional secondary bedroom added upstairs. MLS#22063254
Contact an agent
Home facts
- Year built:2025
- Listing ID #:22063254
- Added:94 day(s) ago
- Updated:December 20, 2025 at 11:44 PM
Rooms and interior
- Bedrooms:4
- Total bathrooms:3
- Full bathrooms:2
- Half bathrooms:1
- Living area:1,615 sq. ft.
Heating and cooling
- Cooling:Central Electric
- Heating:Forced Air
Structure and exterior
- Year built:2025
- Building area:1,615 sq. ft.
- Lot area:0.11 Acres
Schools
- High school:Shelbyville Sr High School
- Middle school:Shelbyville Middle School
- Elementary school:William F Loper Elementary School
Utilities
- Water:Public Water
Finances and disclosures
- Price:$265,999
- Price per sq. ft.:$164.71
New listings near 1935 White Oak Lane
- New
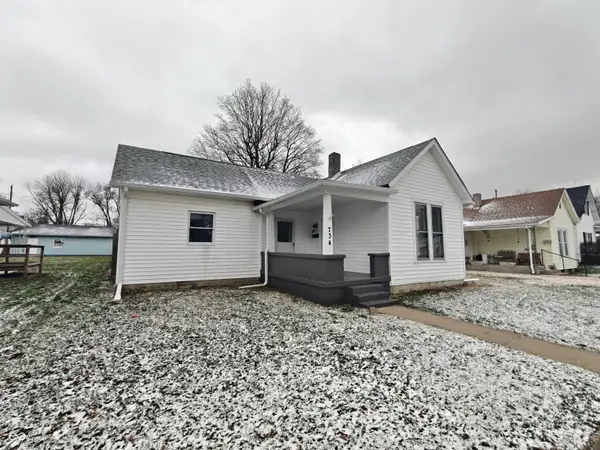 $219,900Active3 beds 2 baths1,218 sq. ft.
$219,900Active3 beds 2 baths1,218 sq. ft.734 Main Street, Shelbyville, IN 46176
MLS# 22077431Listed by: MACKENZIE ALLEN, POLSTON & ASS - New
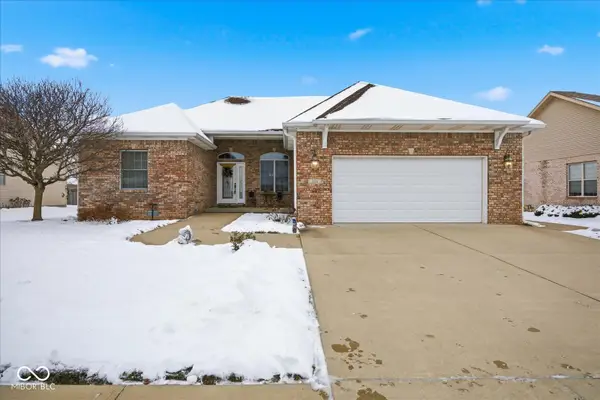 $350,000Active3 beds 2 baths2,215 sq. ft.
$350,000Active3 beds 2 baths2,215 sq. ft.1436 Bark Lane, Shelbyville, IN 46176
MLS# 22074730Listed by: F.C. TUCKER/SIRKUS-ALLEN - New
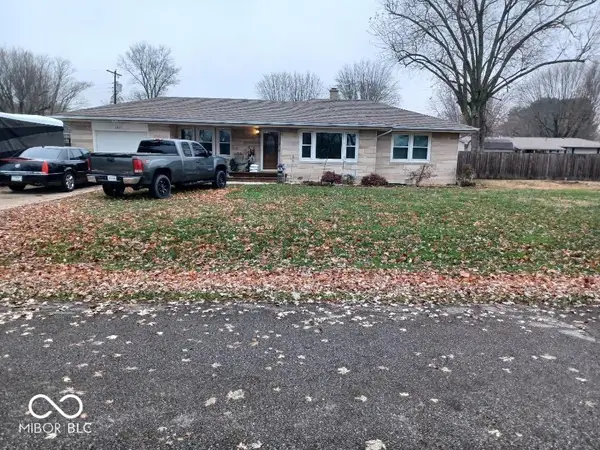 $204,000Active2 beds 1 baths1,180 sq. ft.
$204,000Active2 beds 1 baths1,180 sq. ft.Address Withheld By Seller, Shelbyville, IN 46176
MLS# 22075523Listed by: PREMIER REAL ESTATE LLC - New
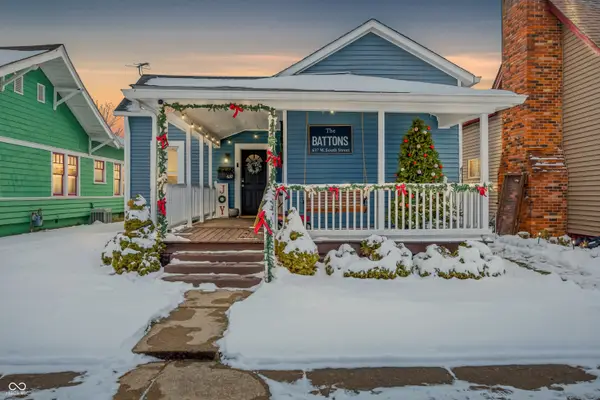 $185,000Active3 beds 2 baths1,578 sq. ft.
$185,000Active3 beds 2 baths1,578 sq. ft.637 W South Street, Shelbyville, IN 46176
MLS# 22076906Listed by: F.C. TUCKER/SIRKUS-ALLEN - New
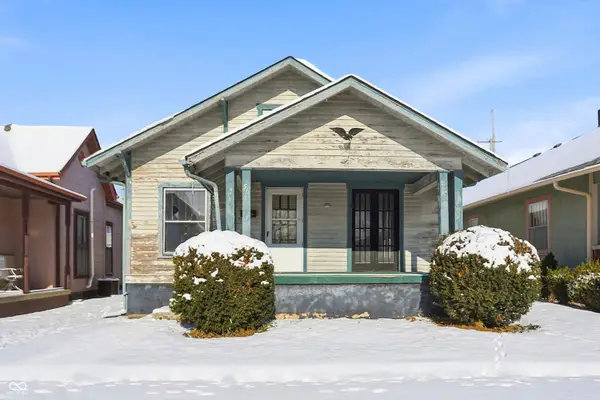 $85,000Active3 beds 1 baths2,288 sq. ft.
$85,000Active3 beds 1 baths2,288 sq. ft.56 E Pennsylvania Street, Shelbyville, IN 46176
MLS# 22076769Listed by: HIGH BARR REAL ESTATE, LLC - Open Sun, 1:30 to 3pmNew
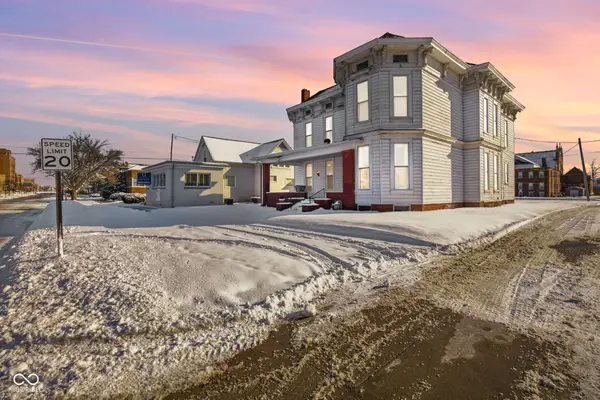 $250,000Active6 beds 3 baths4,500 sq. ft.
$250,000Active6 beds 3 baths4,500 sq. ft.125 W Washington Street, Shelbyville, IN 46176
MLS# 22076785Listed by: RE/MAX REALTY GROUP - New
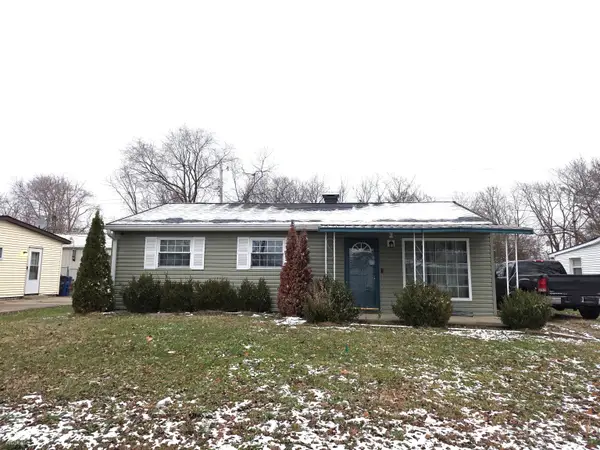 $169,900Active3 beds 1 baths925 sq. ft.
$169,900Active3 beds 1 baths925 sq. ft.718 Berkeley Drive, Shelbyville, IN 46176
MLS# 22076767Listed by: HOOSIER, REALTORS - New
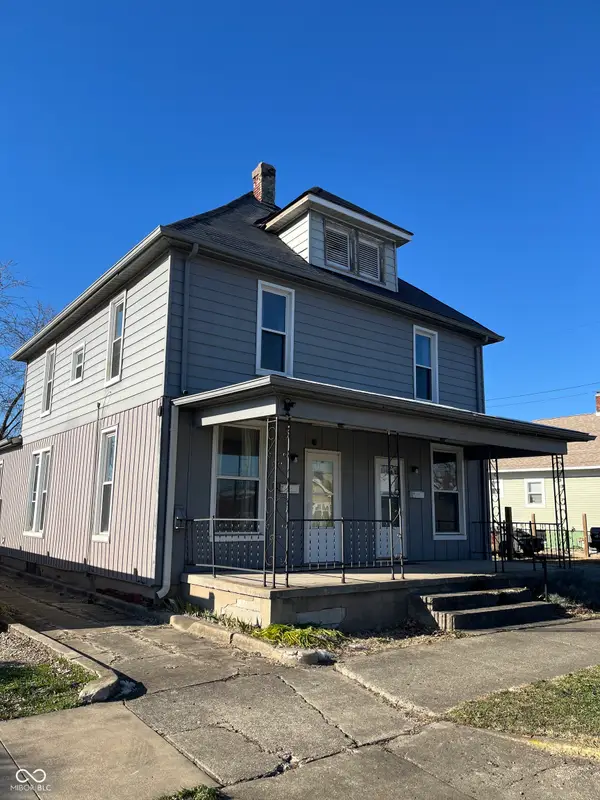 $169,000Active-- beds -- baths
$169,000Active-- beds -- baths319 S Tompkins Street, Shelbyville, IN 46176
MLS# 22076157Listed by: F.C. TUCKER/SIRKUS-ALLEN - New
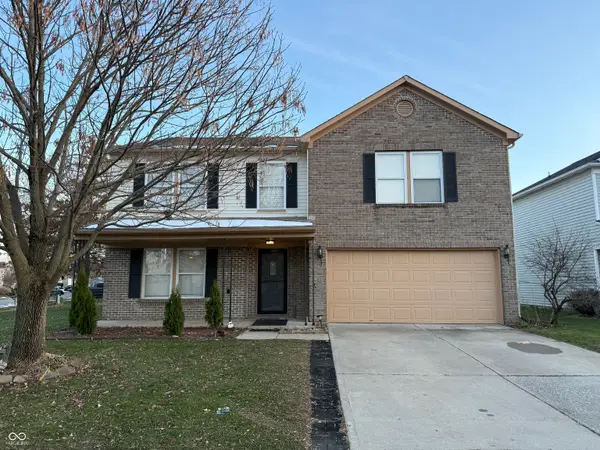 $279,900Active5 beds 3 baths2,684 sq. ft.
$279,900Active5 beds 3 baths2,684 sq. ft.921 Westpointe Drive, Shelbyville, IN 46176
MLS# 22076309Listed by: FULL CANOPY REAL ESTATE, LLC - New
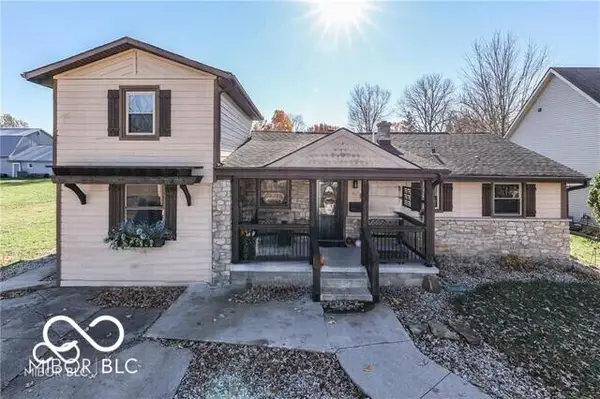 $180,000Active5 beds 3 baths2,649 sq. ft.
$180,000Active5 beds 3 baths2,649 sq. ft.111 Hillcrest Drive, Shelbyville, IN 46176
MLS# 22076315Listed by: DIVERSE PROPERTY SOLUTIONS IND
