2326 Saddle Drive, Shelbyville, IN 46176
Local realty services provided by:Schuler Bauer Real Estate ERA Powered
2326 Saddle Drive,Shelbyville, IN 46176
$385,000
- 2 Beds
- 3 Baths
- 2,376 sq. ft.
- Condominium
- Active
Listed by: kimberly lyon
Office: hoosier, realtors
MLS#:22026839
Source:IN_MIBOR
Price summary
- Price:$385,000
- Price per sq. ft.:$162.04
About this home
Discover maintenance-free living in the desirable Villas at Derby Run within Trotters Chase! This spacious, like-new condo offers over 2,300 sq. ft. of comfortable living space, featuring 2 bedrooms, 3 bathrooms, and a versatile loft-perfect for a private guest suite. The thoughtfully designed open-concept layout includes a modern kitchen with stainless steel appliances, a natural light-bathed sunroom, and a family room with stunning tray ceiling and wood beams. Storage is plentiful, with multiple closets throughout and linen closets for every bathroom. The zero-entry shower with accessible railing adds extra convenience. Enjoy access to Trotters Chase premier amenities, including a clubhouse, pool, basketball court, pickleball courts, and scenic walking trails. Conveniently located next to the beautiful Shelby County YMCA, MHP Major Hospital and just minutes from highways, shopping, and dining. This home also offers the option to come fully furnished with everything pictured. Schedule your showing today and experience easy, elegant living!
Contact an agent
Home facts
- Year built:2022
- Listing ID #:22026839
- Added:237 day(s) ago
- Updated:November 06, 2025 at 02:28 PM
Rooms and interior
- Bedrooms:2
- Total bathrooms:3
- Full bathrooms:3
- Living area:2,376 sq. ft.
Heating and cooling
- Cooling:Central Electric
- Heating:Forced Air
Structure and exterior
- Year built:2022
- Building area:2,376 sq. ft.
- Lot area:0.06 Acres
Schools
- High school:Shelbyville Sr High School
- Middle school:Shelbyville Middle School
- Elementary school:Coulston Elementary School
Utilities
- Water:Public Water
Finances and disclosures
- Price:$385,000
- Price per sq. ft.:$162.04
New listings near 2326 Saddle Drive
- New
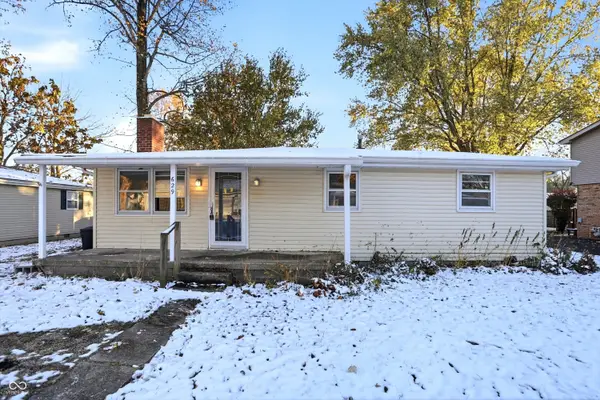 $165,000Active3 beds 1 baths1,140 sq. ft.
$165,000Active3 beds 1 baths1,140 sq. ft.629 9th Street, Shelbyville, IN 46176
MLS# 22072004Listed by: MARK DIETEL REALTY, LLC - New
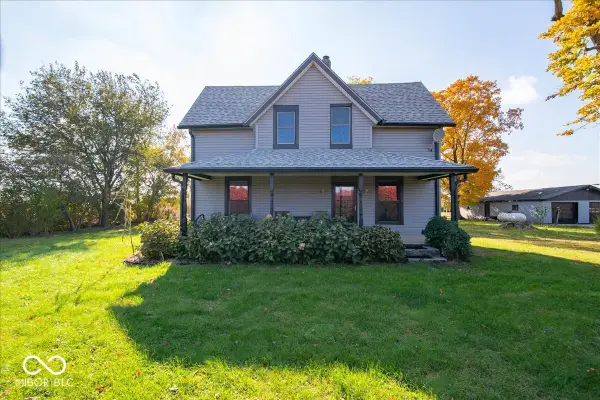 $350,000Active3 beds 2 baths1,764 sq. ft.
$350,000Active3 beds 2 baths1,764 sq. ft.1744 E 850 N, Shelbyville, IN 46176
MLS# 22071281Listed by: RED HOT, REALTORS LLC - New
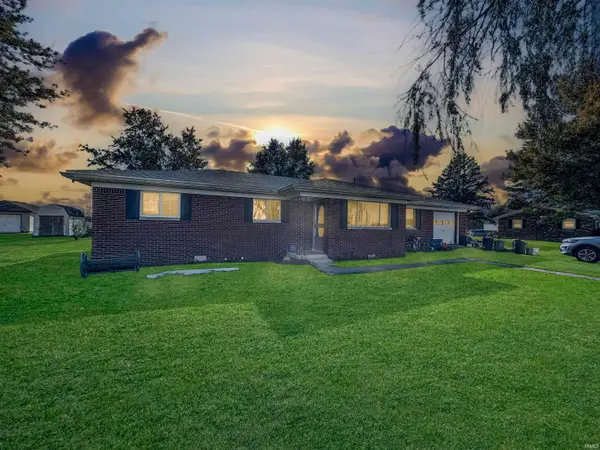 $159,000Active3 beds 1 baths1,447 sq. ft.
$159,000Active3 beds 1 baths1,447 sq. ft.759 E 450 S, Shelbyville, IN 46176
MLS# 202544727Listed by: CARPENTER REALTORS MARTINSVILLE - New
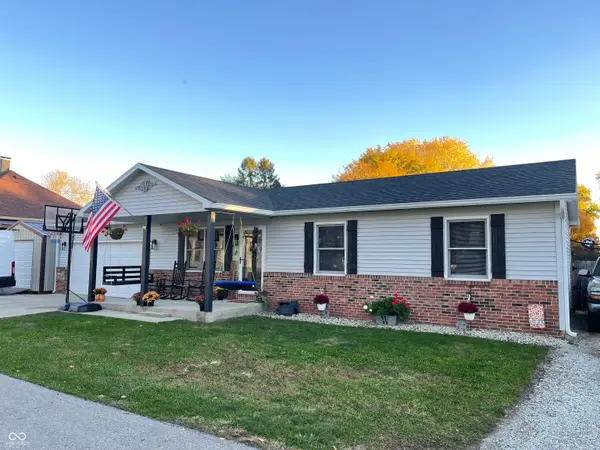 $235,000Active3 beds 2 baths1,032 sq. ft.
$235,000Active3 beds 2 baths1,032 sq. ft.515 Doran Avenue, Shelbyville, IN 46176
MLS# 22071621Listed by: RUNNEBOHM REALTY, LLC - New
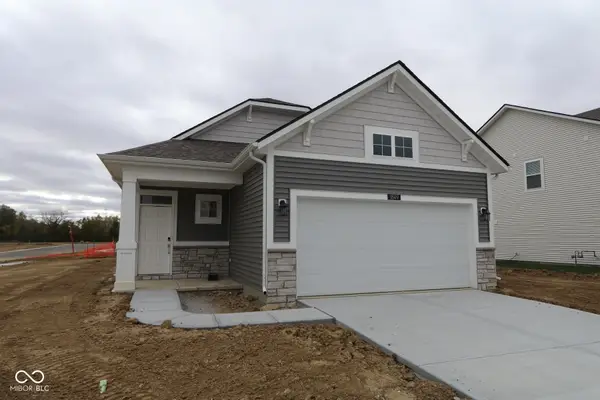 $299,990Active3 beds 2 baths1,585 sq. ft.
$299,990Active3 beds 2 baths1,585 sq. ft.1849 James Pierce Drive, Shelbyville, IN 46176
MLS# 22071606Listed by: M/I HOMES OF INDIANA, L.P. - New
 $314,990Active3 beds 3 baths2,293 sq. ft.
$314,990Active3 beds 3 baths2,293 sq. ft.2296 Marjorie Way, Shelbyville, IN 46176
MLS# 22071572Listed by: M/I HOMES OF INDIANA, L.P. - New
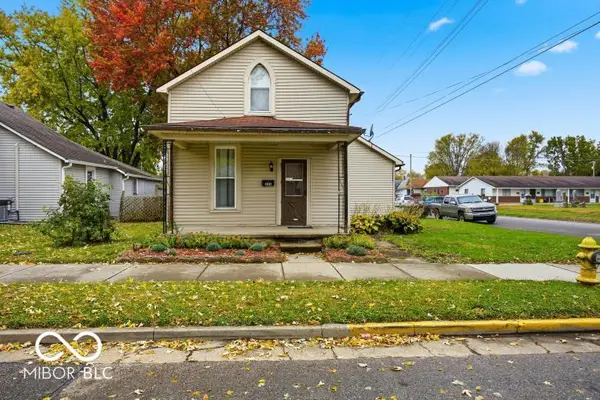 $159,900Active3 beds 1 baths1,715 sq. ft.
$159,900Active3 beds 1 baths1,715 sq. ft.225 N West Street, Shelbyville, IN 46176
MLS# 22071225Listed by: RUNNEBOHM REALTY, LLC - New
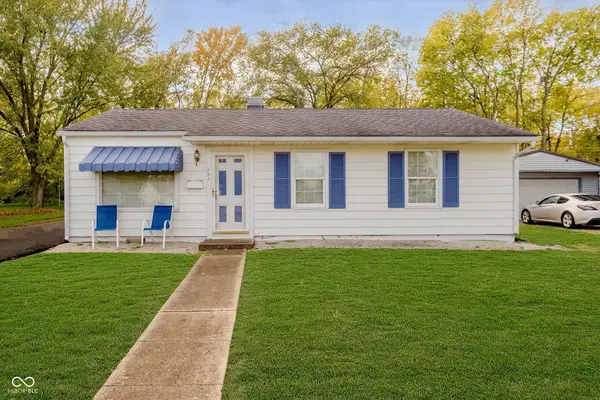 $169,900Active3 beds 1 baths900 sq. ft.
$169,900Active3 beds 1 baths900 sq. ft.521 Eberhart Drive, Shelbyville, IN 46176
MLS# 22071005Listed by: EXP REALTY, LLC 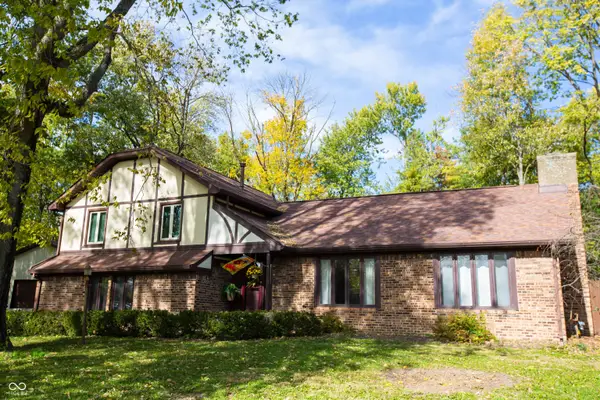 $399,000Pending5 beds 3 baths3,572 sq. ft.
$399,000Pending5 beds 3 baths3,572 sq. ft.620 E Mckay Road, Shelbyville, IN 46176
MLS# 22070243Listed by: YOUR REALTY LINK, LLC- New
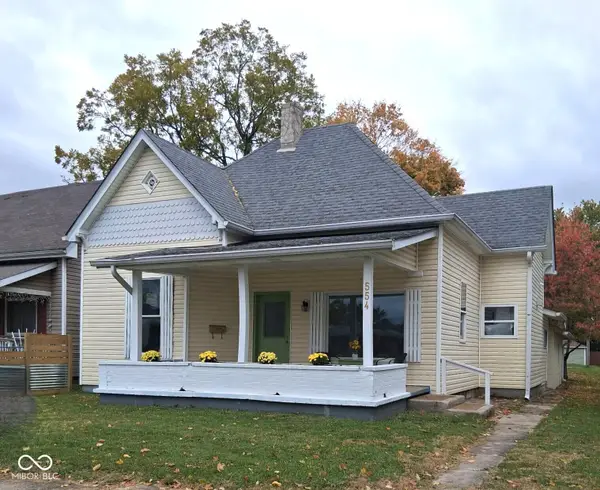 $187,000Active3 beds 1 baths1,132 sq. ft.
$187,000Active3 beds 1 baths1,132 sq. ft.554 W Taylor Street, Shelbyville, IN 46176
MLS# 22070600Listed by: ELEVATED HOMES AND PROPERTIES
