624 W Washington Street, Shelbyville, IN 46176
Local realty services provided by:Schuler Bauer Real Estate ERA Powered
624 W Washington Street,Shelbyville, IN 46176
$200,000
- 3 Beds
- 2 Baths
- 1,269 sq. ft.
- Single family
- Active
Listed by: joseph buttler
Office: indy crossroads realty group
MLS#:22063963
Source:IN_MIBOR
Price summary
- Price:$200,000
- Price per sq. ft.:$105.1
About this home
This beautifully updated, affordable, and move-in ready 3-bedroom, 2-bath home offers both comfort and convenience in Shelbyville. Recent improvements include new electrical and plumbing systems, updated flooring, a new furnace and water heater, a new roof, Amish-built vinyl windows, and foundation enhancements-providing peace of mind for years to come. The kitchen features a sleek stainless steel 5-burner gas range and dishwasher, with space for a dining table. A spacious adjoining dining room offers the perfect setting for larger gatherings or entertaining. The primary suite includes an en-suite bathroom with washer and dryer hookups, providing discreet and convenient laundry access. Bedrooms two and three share a fully updated Jack-and-Jill style bathroom, and all bedrooms are equipped with walk-in closets, including an additional walk-in closet in the dining room for extra storage. A generous attic offers potential for future expansion into additional living space. Outside, the fenced yard is ideal for children and pets, and the property includes off-street parking with easy access. The unfinished basement provides additional storage space. Schedule your showing today! Additional pictures will be provided no later than 9-23
Contact an agent
Home facts
- Year built:1949
- Listing ID #:22063963
- Added:156 day(s) ago
- Updated:February 25, 2026 at 03:52 PM
Rooms and interior
- Bedrooms:3
- Total bathrooms:2
- Full bathrooms:2
- Living area:1,269 sq. ft.
Heating and cooling
- Cooling:Central Electric
- Heating:Forced Air
Structure and exterior
- Year built:1949
- Building area:1,269 sq. ft.
- Lot area:0.19 Acres
Schools
- High school:Shelbyville Sr High School
- Middle school:Shelbyville Middle School
Utilities
- Water:Public Water
Finances and disclosures
- Price:$200,000
- Price per sq. ft.:$105.1
New listings near 624 W Washington Street
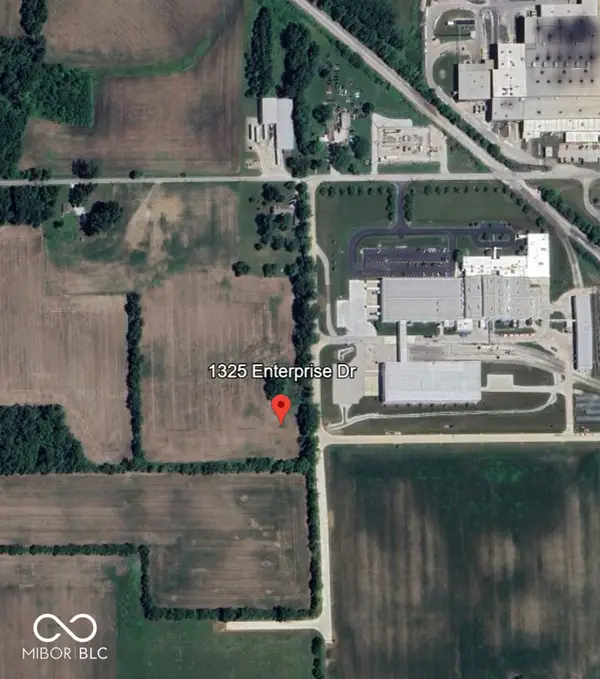 $550,000Active3 Acres
$550,000Active3 Acres1325 Enterprise Drive, Shelbyville, IN 46176
MLS# 22062219Listed by: KELLER WILLIAMS INDPLS METRO N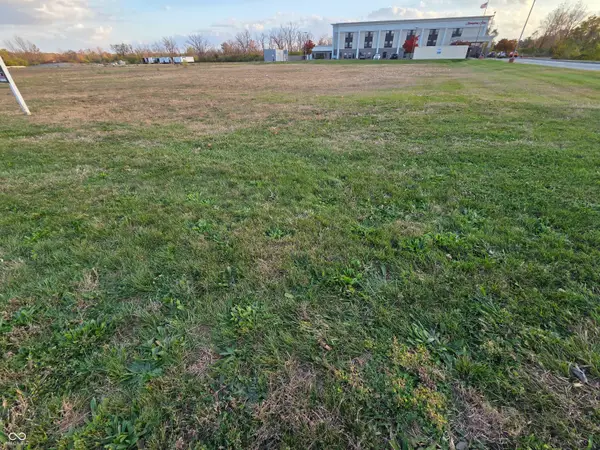 $513,000Active0.97 Acres
$513,000Active0.97 Acres65 E Rampart Street, Shelbyville, IN 46176
MLS# 22072203Listed by: CARPENTER, REALTORS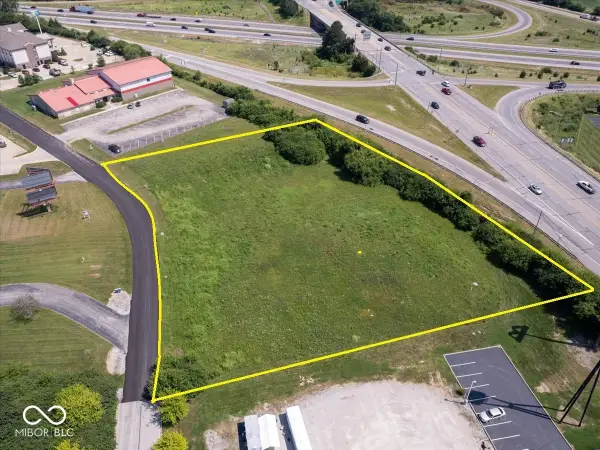 $225,000Active1.91 Acres
$225,000Active1.91 Acres22 Rampart West Road, Shelbyville, IN 46176
MLS# 22077519Listed by: F.C. TUCKER COMPANY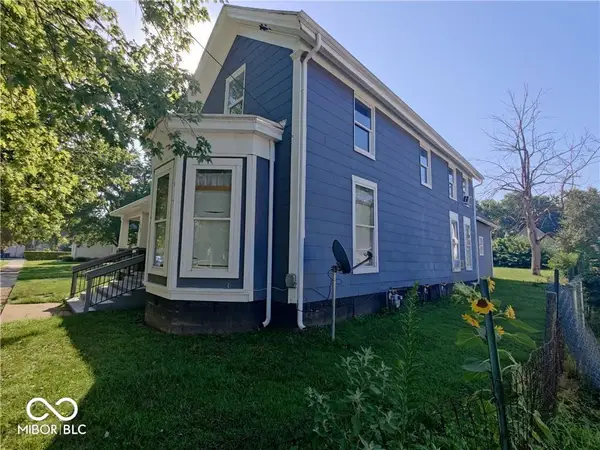 $324,900Active-- beds -- baths
$324,900Active-- beds -- baths617 W Franklin Street, Shelbyville, IN 46176
MLS# 22078666Listed by: MACKENZIE ALLEN, POLSTON & ASS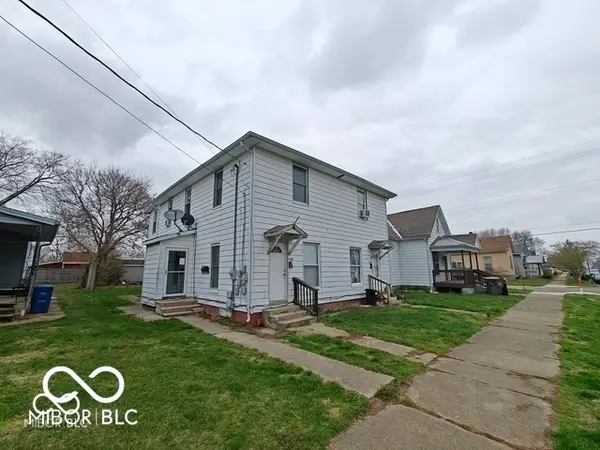 $299,900Active-- beds -- baths
$299,900Active-- beds -- baths106-108 W Pennsylvania Street, Shelbyville, IN 46176
MLS# 22079319Listed by: MACKENZIE ALLEN, POLSTON & ASS- New
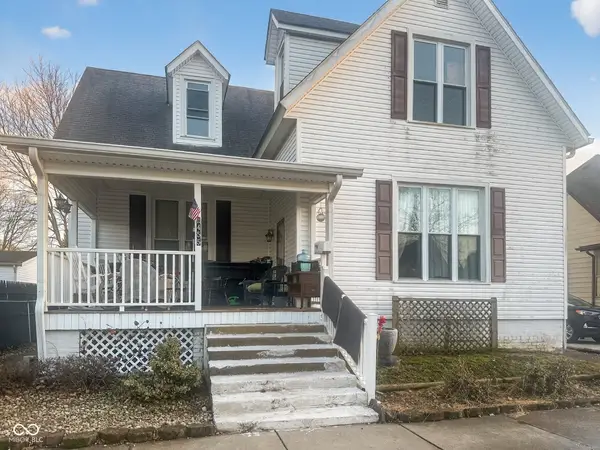 $205,000Active4 beds 2 baths2,532 sq. ft.
$205,000Active4 beds 2 baths2,532 sq. ft.455 W Franklin Street, Shelbyville, IN 46176
MLS# 22085586Listed by: TURNKEY REALTY OF INDIANA LLC - New
 $205,000Active2 beds 2 baths1,360 sq. ft.
$205,000Active2 beds 2 baths1,360 sq. ft.513 S West Street, Shelbyville, IN 46176
MLS# 22085309Listed by: PILLARIO PROPERTY MANAGEMENT LLC  $165,000Pending4 beds 1 baths2,228 sq. ft.
$165,000Pending4 beds 1 baths2,228 sq. ft.259 W South Street, Shelbyville, IN 46176
MLS# 22085280Listed by: HOOSIER, REALTORS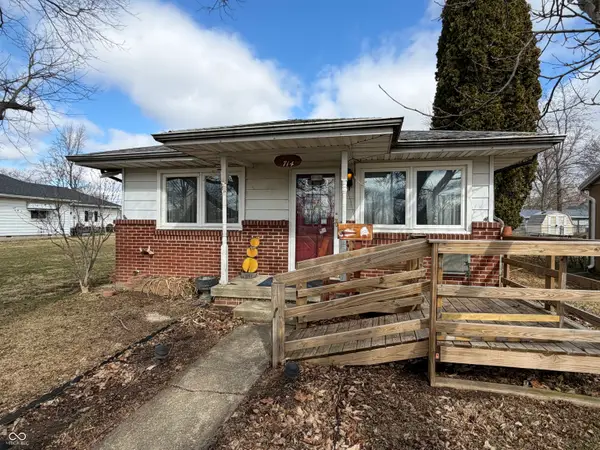 $160,000Pending2 beds 2 baths1,356 sq. ft.
$160,000Pending2 beds 2 baths1,356 sq. ft.714 Labell Avenue, Shelbyville, IN 46176
MLS# 22085237Listed by: 317REALTY.COM- New
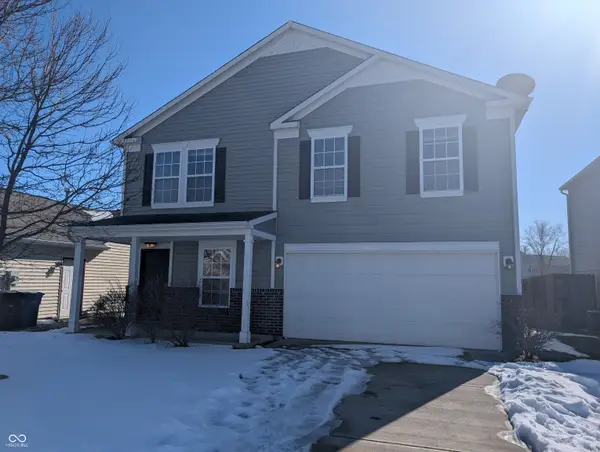 $234,900Active3 beds 3 baths2,071 sq. ft.
$234,900Active3 beds 3 baths2,071 sq. ft.1621 Wagner Drive, Shelbyville, IN 46176
MLS# 22085085Listed by: GARNET GROUP

