840 E Franklin Street, Shelbyville, IN 46176
Local realty services provided by:Schuler Bauer Real Estate ERA Powered

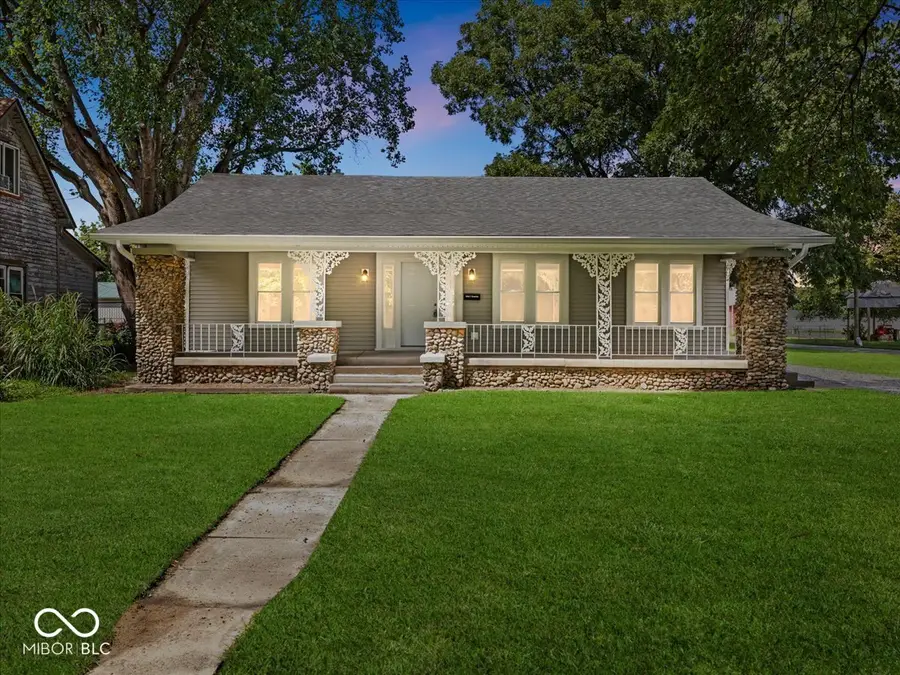
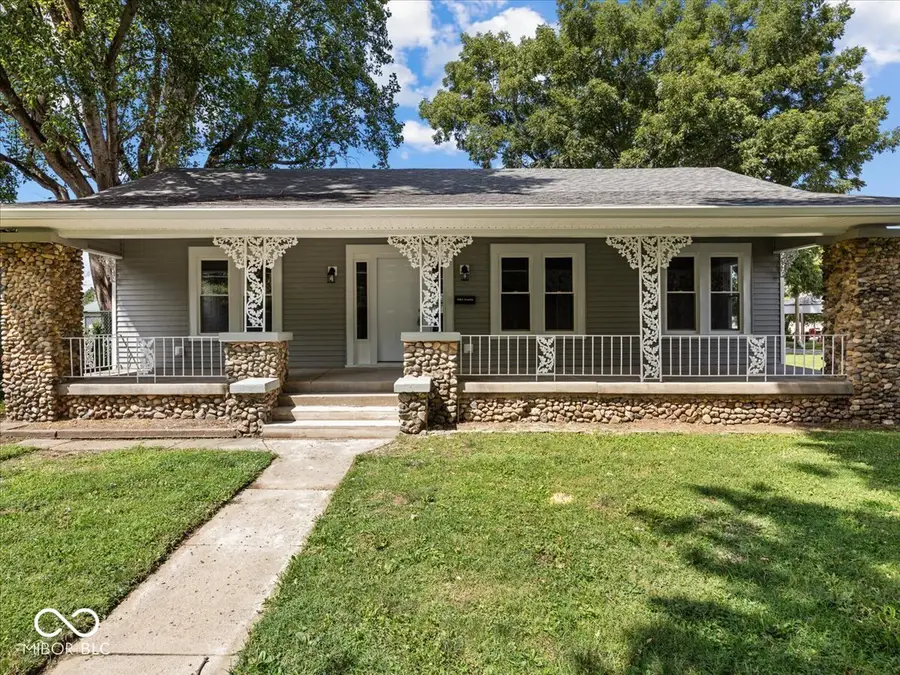
Listed by:amy limpus
Office:the property shop of indiana
MLS#:22054996
Source:IN_MIBOR
Price summary
- Price:$234,900
- Price per sq. ft.:$113.75
About this home
Come experience the charm of this beautifully remodeled home on a spacious corner lot near the park. A full-length front porch welcomes you to relax and enjoy the crisp autumn days ahead. Inside, the layout has been thoughtfully reconfigured for both convenience and comfort, featuring 3 bedrooms, 2 full bathrooms, a cozy living room, bonus room/office, and a stylish kitchen with a large island and granite countertops. The home also includes a mudroom with access to a new deck, main-floor laundry, and a discreet enclosed entrance to the basement tucked behind the laundry room for added functionality. With raised ceilings and a long list of upgrades-new windows, laminate and carpet flooring, cabinets, lighting, doors and trim, appliances, gutters, siding, and a brand-new sewer line-this home blends classic character with modern efficiency. The roof and HVAC are also newer, offering peace of mind for years to come. Located close to shopping, schools, parks, and walking trails, this gem offers lifestyle, comfort, and charm in a perfect package.
Contact an agent
Home facts
- Year built:1920
- Listing Id #:22054996
- Added:8 day(s) ago
- Updated:August 08, 2025 at 11:38 PM
Rooms and interior
- Bedrooms:3
- Total bathrooms:2
- Full bathrooms:2
- Living area:1,377 sq. ft.
Heating and cooling
- Cooling:Central Electric
- Heating:Forced Air
Structure and exterior
- Year built:1920
- Building area:1,377 sq. ft.
- Lot area:0.38 Acres
Schools
- High school:Shelbyville Sr High School
- Middle school:Shelbyville Middle School
- Elementary school:Coulston Elementary School
Utilities
- Water:Public Water
Finances and disclosures
- Price:$234,900
- Price per sq. ft.:$113.75
New listings near 840 E Franklin Street
- New
 $259,900Active3 beds 2 baths2,147 sq. ft.
$259,900Active3 beds 2 baths2,147 sq. ft.1625 S Riley Highway, Shelbyville, IN 46176
MLS# 22043665Listed by: FULL CANOPY REAL ESTATE, LLC - New
 $159,900Active-- beds -- baths
$159,900Active-- beds -- baths215 W Franklin Street, Shelbyville, IN 46176
MLS# 22056401Listed by: EXP REALTY, LLC - New
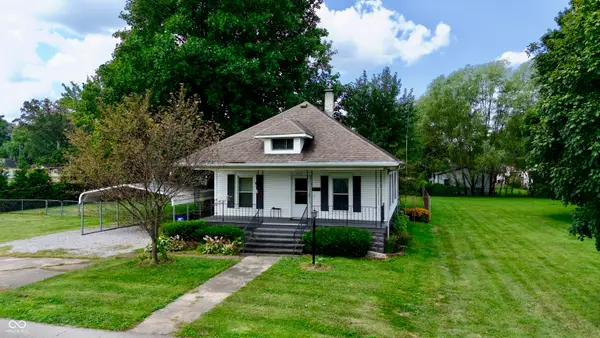 $164,900Active3 beds 1 baths1,080 sq. ft.
$164,900Active3 beds 1 baths1,080 sq. ft.1315 Meridian Street, Shelbyville, IN 46176
MLS# 22056270Listed by: FULL CANOPY REAL ESTATE, LLC - New
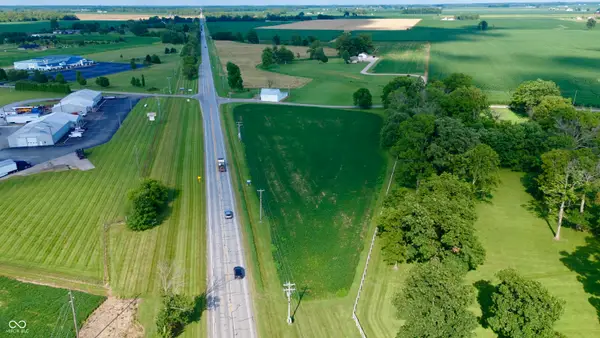 $150,000Active2.91 Acres
$150,000Active2.91 Acres325 East, Shelbyville, IN 46176
MLS# 22056285Listed by: FULL CANOPY REAL ESTATE, LLC - New
 $219,995Active2 beds 2 baths1,654 sq. ft.
$219,995Active2 beds 2 baths1,654 sq. ft.1103 Fairfield Drive, Shelbyville, IN 46176
MLS# 22056127Listed by: THE PROPERTY SHOP OF INDIANA - New
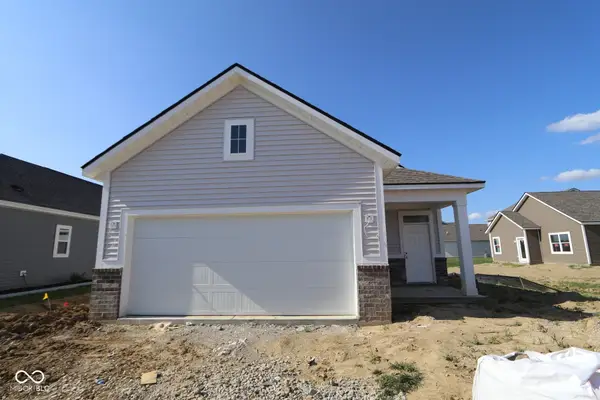 $269,990Active3 beds 2 baths1,589 sq. ft.
$269,990Active3 beds 2 baths1,589 sq. ft.1848 James Pierce Drive, Shelbyville, IN 46176
MLS# 22056336Listed by: M/I HOMES OF INDIANA, L.P. - New
 $279,990Active3 beds 2 baths1,520 sq. ft.
$279,990Active3 beds 2 baths1,520 sq. ft.1870 Victor Higgins Drive, Shelbyville, IN 46176
MLS# 22056314Listed by: M/I HOMES OF INDIANA, L.P. - New
 $269,000Active2 beds 2 baths1,176 sq. ft.
$269,000Active2 beds 2 baths1,176 sq. ft.1598 S Thompson Road, Shelbyville, IN 46176
MLS# 22055949Listed by: HOOSIER, REALTORS - New
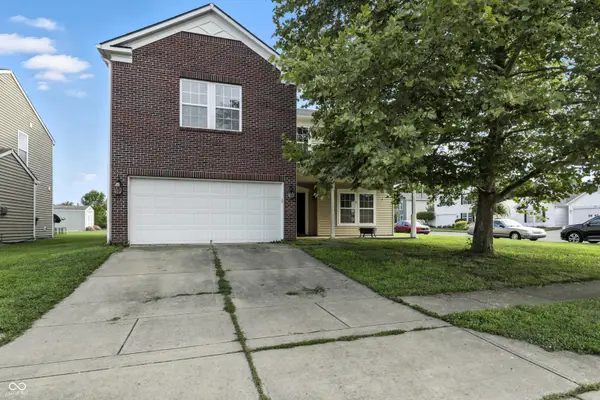 $270,000Active4 beds 3 baths3,401 sq. ft.
$270,000Active4 beds 3 baths3,401 sq. ft.1121 Central Park Drive, Shelbyville, IN 46176
MLS# 22055384Listed by: RE/MAX ADVANCED REALTY - New
 $109,900Active1 beds 1 baths738 sq. ft.
$109,900Active1 beds 1 baths738 sq. ft.931 W Mckay Road, Shelbyville, IN 46176
MLS# 22048150Listed by: TRUSTED REALTY PARTNERS OF IND

