1224 Maple Trace Way, Sheridan, IN 46069
Local realty services provided by:Schuler Bauer Real Estate ERA Powered
Listed by: beckie schroeder
Office: f.c. tucker company
MLS#:22052316
Source:IN_MIBOR
Price summary
- Price:$315,000
- Price per sq. ft.:$96.98
About this home
WOW! You will not find a lower priced per Sq Ft home in this neighborhood with a 1 year Home Warranty Included! Spacious, Stylish & Move-In Ready! Opportunity is knocking with this beautifully updated home offering space, style, and flexibility for today's modern living. Featuring 3 bedrooms, 2.5 baths, and over 3,200 square feet of well-designed living space. This home shines with new luxury vinyl plank flooring on the main level, plush new carpet upstairs, and fresh paint throughout including ceilings, doors, and trim. The open-concept layout connects the updated kitchen complete with stainless steel appliances and separate breakfast room to the inviting great room and cozy hearth room anchored by a stunning brick fireplace and separated by a wall of custom built-in cabinets . A dedicated main-level office and oversized laundry room with added pantry space bring function to the floorplan. Upstairs offers an expansive loft with walk-in storage closet offering endless possibilities as a media room, playroom, gym, or creative studio. The serene primary suite boasts a sitting area, spa-like bath with double vanities, separate shower, and a generous walk-in closet. Two large secondary bedrooms share a well-appointed hall bath. Finished two-car garage with insulated doors and a private backyard ideal for relaxing and enjoying the sunset views. All appliances included. Don't miss this incredible value and space! Immediate occupancy.
Contact an agent
Home facts
- Year built:2005
- Listing ID #:22052316
- Added:105 day(s) ago
- Updated:November 15, 2025 at 08:45 AM
Rooms and interior
- Bedrooms:3
- Total bathrooms:3
- Full bathrooms:2
- Half bathrooms:1
- Living area:3,248 sq. ft.
Heating and cooling
- Cooling:Central Electric
- Heating:Forced Air
Structure and exterior
- Year built:2005
- Building area:3,248 sq. ft.
- Lot area:0.2 Acres
Schools
- High school:Sheridan High School
- Middle school:Sheridan Middle School
- Elementary school:Sheridan Elementary School
Utilities
- Water:Public Water
Finances and disclosures
- Price:$315,000
- Price per sq. ft.:$96.98
New listings near 1224 Maple Trace Way
- New
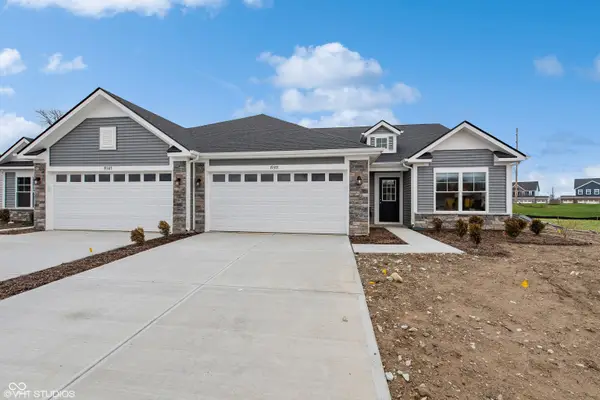 $341,020Active2 beds 2 baths1,532 sq. ft.
$341,020Active2 beds 2 baths1,532 sq. ft.19377 Astoria Avenue, Sheridan, IN 46069
MLS# 22072696Listed by: BERKSHIRE HATHAWAY HOME 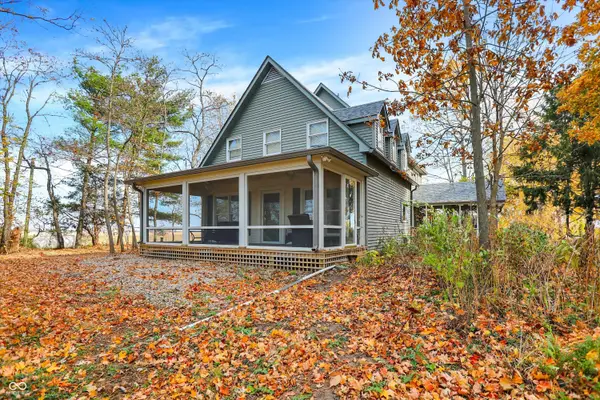 $445,000Pending4 beds 4 baths3,336 sq. ft.
$445,000Pending4 beds 4 baths3,336 sq. ft.27015 Ditch Road, Sheridan, IN 46069
MLS# 22072130Listed by: BERKSHIRE HATHAWAY HOME- New
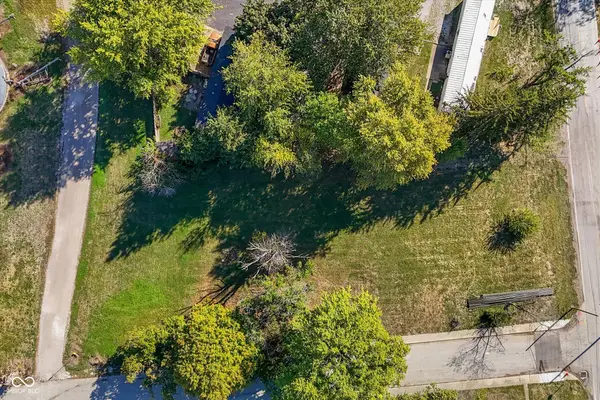 $350,000Active0.48 Acres
$350,000Active0.48 Acres903&905 S Georgia Street, Sheridan, IN 46069
MLS# 22067031Listed by: HOMEWARD BOUND REALTY LLC  $250,000Pending3 beds 1 baths1,248 sq. ft.
$250,000Pending3 beds 1 baths1,248 sq. ft.17815 Joliet Road, Sheridan, IN 46069
MLS# 22071032Listed by: CENTURY 21 SCHEETZ- Open Sat, 12 to 2pmNew
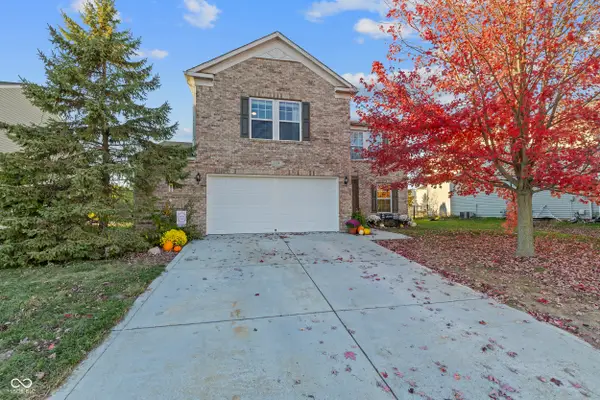 $310,000Active3 beds 3 baths2,164 sq. ft.
$310,000Active3 beds 3 baths2,164 sq. ft.1134 Maple Trace Way, Sheridan, IN 46069
MLS# 22071331Listed by: PETER KHOSLA, INC - New
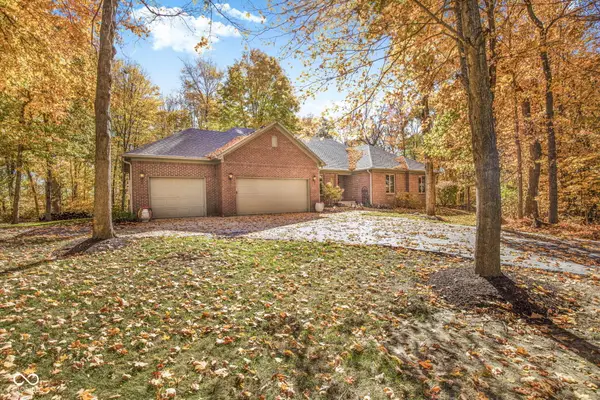 $1,250,000Active4 beds 4 baths4,393 sq. ft.
$1,250,000Active4 beds 4 baths4,393 sq. ft.10791 E State Road 47, Sheridan, IN 46069
MLS# 22071796Listed by: HIGHGARDEN REAL ESTATE - New
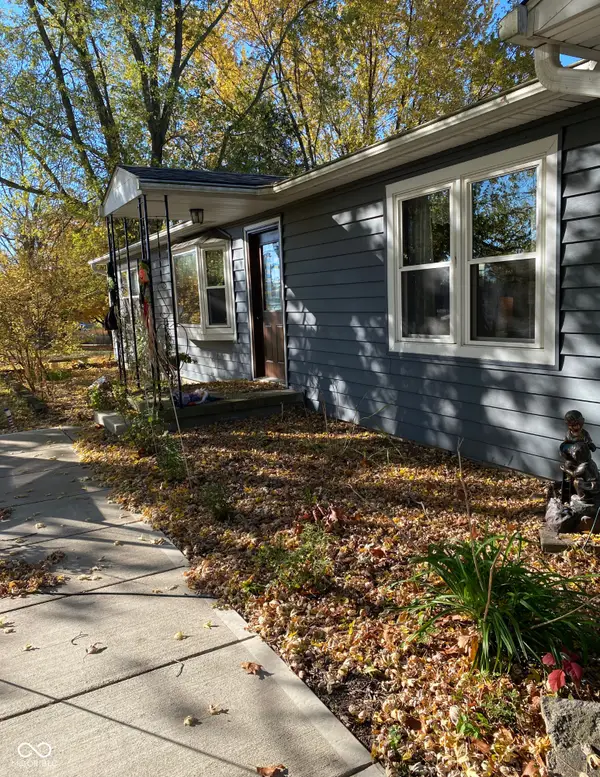 $430,000Active4 beds 3 baths3,766 sq. ft.
$430,000Active4 beds 3 baths3,766 sq. ft.24500 Jerkwater Road, Sheridan, IN 46069
MLS# 22071545Listed by: EXP REALTY LLC 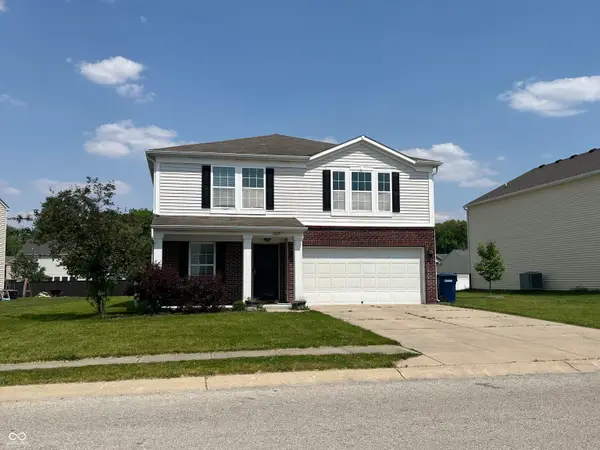 $320,000Active3 beds 3 baths2,606 sq. ft.
$320,000Active3 beds 3 baths2,606 sq. ft.1225 Maple Trace Way, Sheridan, IN 46069
MLS# 22071352Listed by: WKRP INDY REAL ESTATE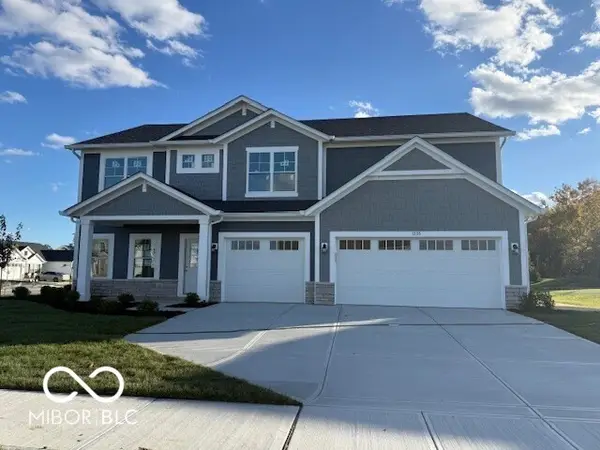 $493,544Active5 beds 3 baths3,300 sq. ft.
$493,544Active5 beds 3 baths3,300 sq. ft.1335 Mahoning, Sheridan, IN 46069
MLS# 22071286Listed by: F.C. TUCKER COMPANY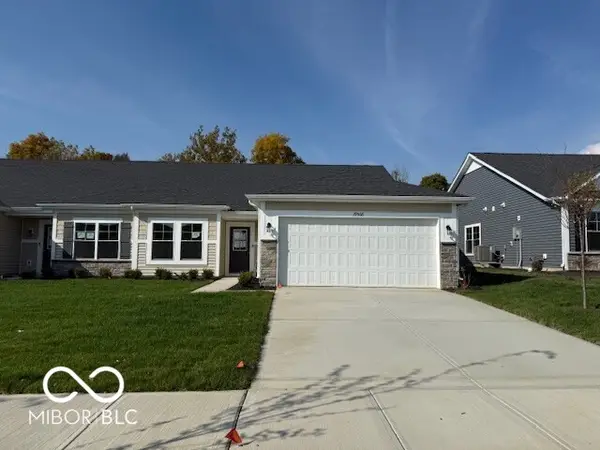 $325,428Active3 beds 2 baths1,615 sq. ft.
$325,428Active3 beds 2 baths1,615 sq. ft.19568 Atwater Avenue, Sheridan, IN 46069
MLS# 22071326Listed by: F.C. TUCKER COMPANY
