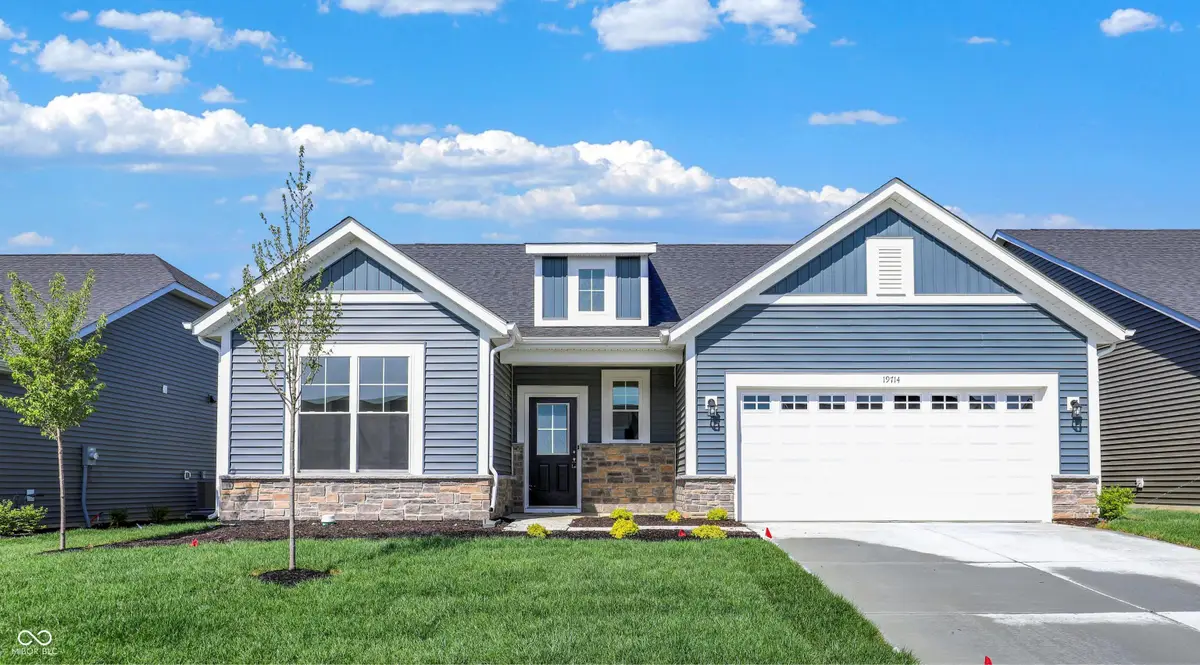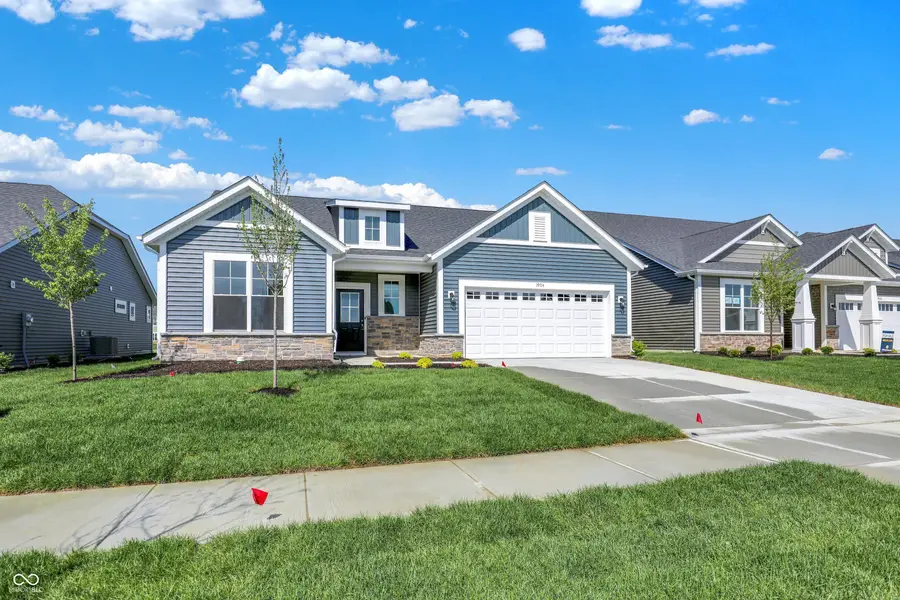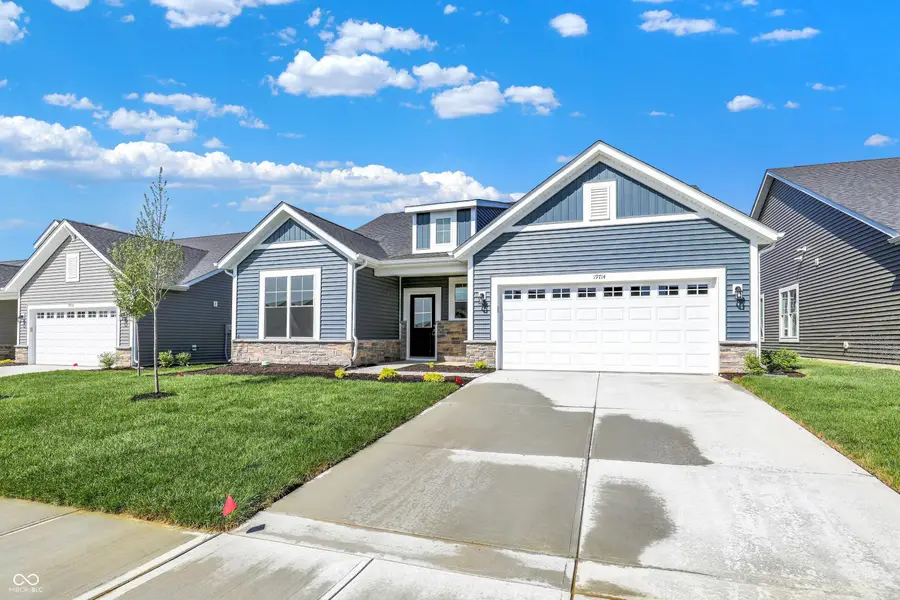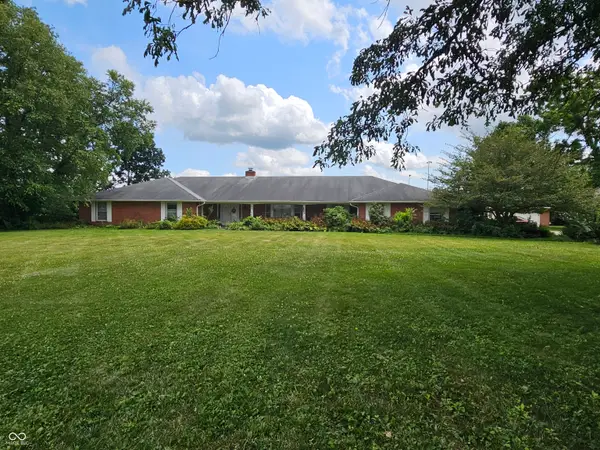19714 Highclere Lane, Sheridan, IN 46069
Local realty services provided by:Schuler Bauer Real Estate ERA Powered



19714 Highclere Lane,Sheridan, IN 46069
$373,060
- 2 Beds
- 2 Baths
- 1,776 sq. ft.
- Single family
- Pending
Listed by:james embry
Office:keller williams indpls metro n
MLS#:22023825
Source:IN_MIBOR
Price summary
- Price:$373,060
- Price per sq. ft.:$210.06
About this home
Olthof Homes presents the Harmony - low maintenance living and 1776 sq ft of living space! Featuring 2 bedrooms and 2 bathrooms, French Doors on the flex room, an open concept great room, breakfast room, and kitchen with quartz countertops, Anchor Oak cabinets, tiled backsplash, and a covered patio to enjoy gorgeous mornings and star-studded evenings outdoors. The Primary Suite includes a private bathroom featuring a tiled shower, double sink, and walk-in closet. The yard is full sod and is low maintenance which includes lawn care, fertilization 4x's/year, water irrigation, and snow removal above 2 inches of snow. Olthof Homes builds high performance energy efficient homes with a third-party certified energy rating (HERS rating). 10-year structural warranty, 4-year workmanship on the roof, Low E windows, and Industry Best Customer Care Program. Home is incorporated by City of Westfield, address in Sheridan.
Contact an agent
Home facts
- Year built:2025
- Listing Id #:22023825
- Added:154 day(s) ago
- Updated:July 14, 2025 at 01:39 PM
Rooms and interior
- Bedrooms:2
- Total bathrooms:2
- Full bathrooms:2
- Living area:1,776 sq. ft.
Heating and cooling
- Cooling:Central Electric
- Heating:Forced Air, High Efficiency (90%+ AFUE )
Structure and exterior
- Year built:2025
- Building area:1,776 sq. ft.
- Lot area:0.16 Acres
Utilities
- Water:Public Water
Finances and disclosures
- Price:$373,060
- Price per sq. ft.:$210.06
New listings near 19714 Highclere Lane
- New
 $299,900Active2 beds 1 baths1,384 sq. ft.
$299,900Active2 beds 1 baths1,384 sq. ft.10335 E 750 N, Sheridan, IN 46069
MLS# 22050607Listed by: CENTURY 21 SCHEETZ - New
 $349,000Active7.12 Acres
$349,000Active7.12 Acres20444 Joliet Road, Sheridan, IN 46069
MLS# 22053836Listed by: CENTURY 21 SCHEETZ - New
 $1,625,000Active22.73 Acres
$1,625,000Active22.73 Acres19975 Freemont Moore (land) Road, Sheridan, IN 46069
MLS# 22043468Listed by: CENTURY 21 SCHEETZ - Open Sun, 3 to 4pmNew
 $975,000Active3 beds 2 baths1,350 sq. ft.
$975,000Active3 beds 2 baths1,350 sq. ft.19855 Freemont Moore (residential) Road, Sheridan, IN 46069
MLS# 22041757Listed by: CENTURY 21 SCHEETZ - New
 $2,600,000Active3 beds 2 baths1,350 sq. ft.
$2,600,000Active3 beds 2 baths1,350 sq. ft.19975 & 19855 Freemont Moore (package) Road, Sheridan, IN 46069
MLS# 22048099Listed by: CENTURY 21 SCHEETZ - New
 $149,900Active0.18 Acres
$149,900Active0.18 Acres407 W 8th Street, Sheridan, IN 46069
MLS# 22053694Listed by: H & H REALTY - New
 $149,900Active0.18 Acres
$149,900Active0.18 Acres707 S Hamilton Avenue, Sheridan, IN 46069
MLS# 22053703Listed by: H & H REALTY - New
 $315,900Active3 beds 2 baths1,680 sq. ft.
$315,900Active3 beds 2 baths1,680 sq. ft.27440 Six Points Road, Sheridan, IN 46069
MLS# 22053666Listed by: HSI COMMERCIAL & RESIDENTIAL GROUP, INC  $400,000Pending4 beds 3 baths3,888 sq. ft.
$400,000Pending4 beds 3 baths3,888 sq. ft.3135 South Drive, Sheridan, IN 46069
MLS# 22052598Listed by: KELLER WILLIAMS INDPLS METRO N $198,000Pending3 beds 1 baths1,127 sq. ft.
$198,000Pending3 beds 1 baths1,127 sq. ft.402 E 6th Street, Sheridan, IN 46069
MLS# 22052649Listed by: 1 PERCENT LISTS - HOOSIER STATE REALTY LLC

