19774 Highclere Lane, Sheridan, IN 46069
Local realty services provided by:Schuler Bauer Real Estate ERA Powered
19774 Highclere Lane,Sheridan, IN 46069
$361,495
- 2 Beds
- 2 Baths
- - sq. ft.
- Single family
- Sold
Listed by: nicole yunker
Office: berkshire hathaway home
MLS#:22033990
Source:IN_MIBOR
Sorry, we are unable to map this address
Price summary
- Price:$361,495
About this home
Olthof Homes presents the Harmony. Welcome to this beautiful, low-maintenance 1776 sf ranch, offering the perfect blend of comfort, space and style. This thoughtfully designed 2-bedroom, 2-bathroom home features an open floor plan that creates a light and airy atmosphere, ideal for both everyday living and entertaining. At the front of the home a spacious bedroom and bathroom, the Flex room with elegant French doors adds versatility - perfect for a home office, hobby space or guest retreat. The open concept kitchen seamlessly flows into the dining and living areas, providing a spacious hub for gatherings and relaxation. The primary bedroom offers a private retreat with a large en-suite bathroom with tiled shower and generous closet space. With its one-living living and low-maintenance lifestyle this home is ideal. Upgrades in the home: Maple Painted White Cabinets with Quartz Countertops, Attached 2 Car Garage, Covered Porch, French Doors on Flex Room, Spacious Primary Bathroom with walk-in closet.
Contact an agent
Home facts
- Year built:2025
- Listing ID #:22033990
- Added:240 day(s) ago
- Updated:December 18, 2025 at 02:45 PM
Rooms and interior
- Bedrooms:2
- Total bathrooms:2
- Full bathrooms:2
Heating and cooling
- Cooling:Central Electric
- Heating:Forced Air
Structure and exterior
- Year built:2025
Schools
- High school:Westfield High School
- Middle school:Westfield Middle School
- Elementary school:Monon Trail Elementary School
Utilities
- Water:Public Water
Finances and disclosures
- Price:$361,495
New listings near 19774 Highclere Lane
- New
 $200,000Active34.92 Acres
$200,000Active34.92 Acres25620 Jerkwater Road, Sheridan, IN 46069
MLS# 22075870Listed by: HALDERMAN - HARMEYER REAL EST - New
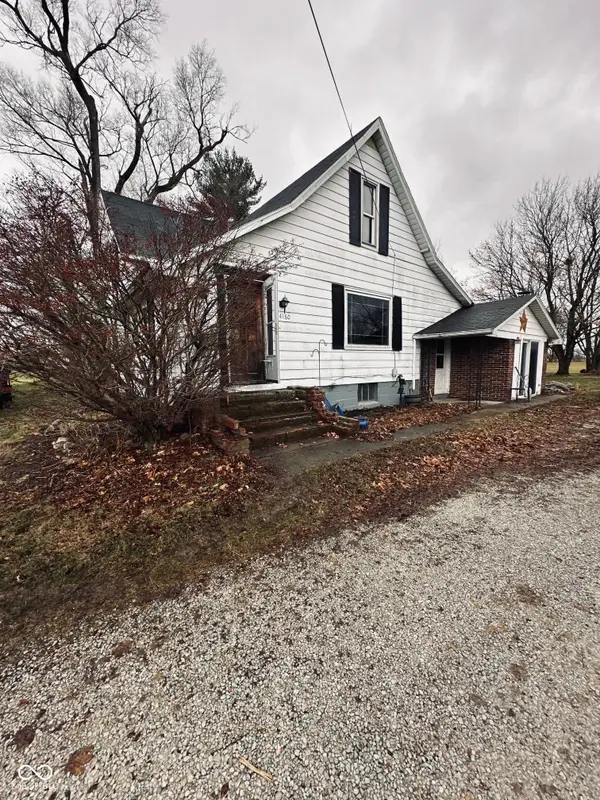 $525,000Active3 beds 1 baths1,928 sq. ft.
$525,000Active3 beds 1 baths1,928 sq. ft.4160 W 241st Street, Sheridan, IN 46069
MLS# 22076461Listed by: LYONS REALTY - New
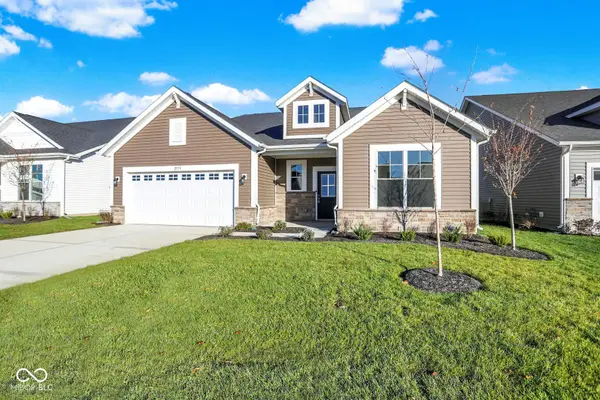 $382,136Active3 beds 2 baths1,776 sq. ft.
$382,136Active3 beds 2 baths1,776 sq. ft.19773 Highclere Lane, Sheridan, IN 46069
MLS# 22076604Listed by: F.C. TUCKER COMPANY - New
 $239,000Active2 beds 2 baths1,296 sq. ft.
$239,000Active2 beds 2 baths1,296 sq. ft.700 W 2nd Street W, Sheridan, IN 46069
MLS# 22073993Listed by: LYONS REALTY - New
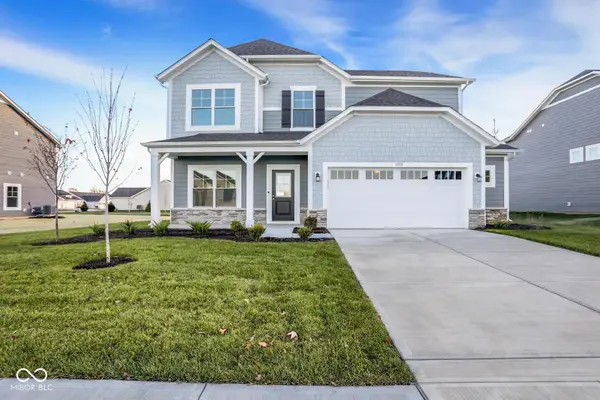 $463,280Active4 beds 3 baths2,497 sq. ft.
$463,280Active4 beds 3 baths2,497 sq. ft.1353 Mahoning Road, Sheridan, IN 46069
MLS# 22076200Listed by: F.C. TUCKER COMPANY - New
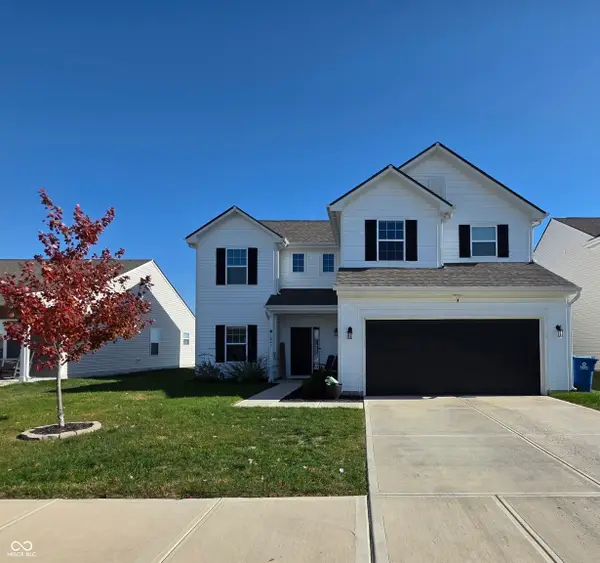 $339,900Active4 beds 3 baths2,123 sq. ft.
$339,900Active4 beds 3 baths2,123 sq. ft.1461 Bigleaf Drive, Sheridan, IN 46069
MLS# 22076305Listed by: RE/MAX AT THE CROSSING - Open Sun, 1 to 3pm
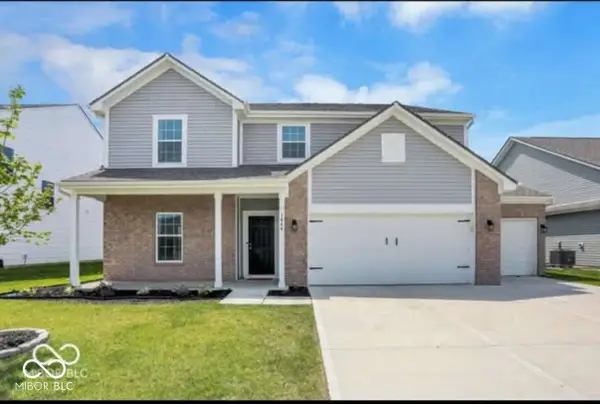 $389,900Active5 beds 3 baths3,326 sq. ft.
$389,900Active5 beds 3 baths3,326 sq. ft.1444 Bigleaf Drive, Sheridan, IN 46069
MLS# 22075850Listed by: RE/MAX ADVANCED REALTY 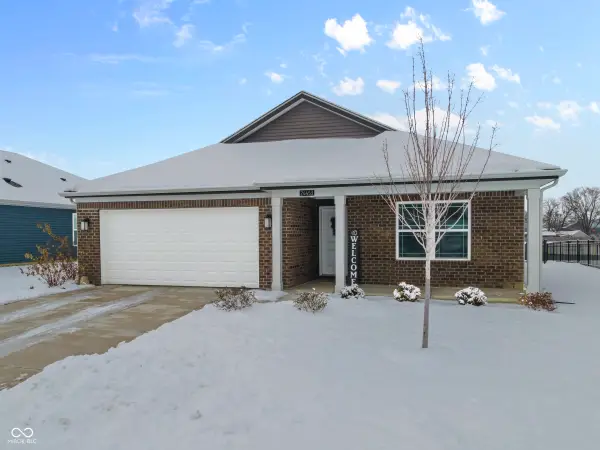 $329,900Active3 beds 2 baths1,503 sq. ft.
$329,900Active3 beds 2 baths1,503 sq. ft.24453 Kercheval Street, Sheridan, IN 46069
MLS# 22075682Listed by: COLDWELL BANKER - KAISER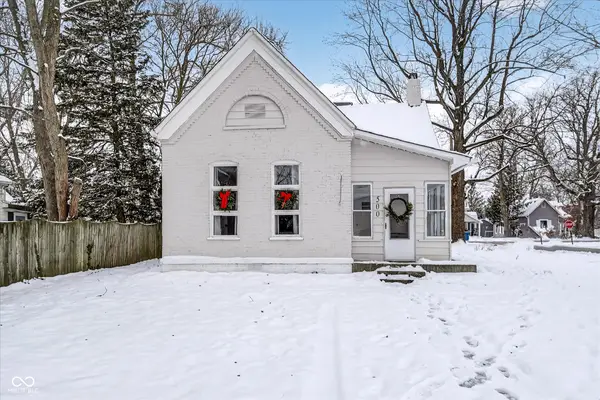 $240,000Pending3 beds 2 baths1,386 sq. ft.
$240,000Pending3 beds 2 baths1,386 sq. ft.500 S California Street, Sheridan, IN 46069
MLS# 22075714Listed by: HOMEWARD BOUND REALTY LLC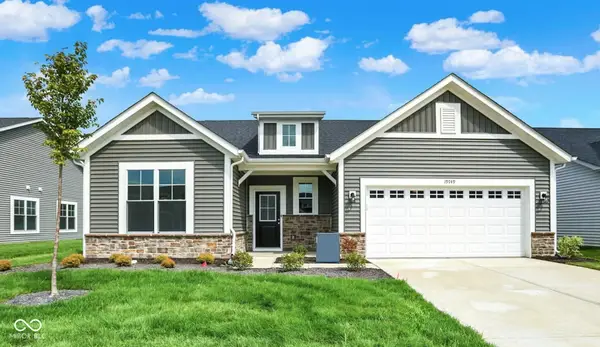 $377,629Active2 beds 2 baths1,776 sq. ft.
$377,629Active2 beds 2 baths1,776 sq. ft.19749 Highclere Lane, Sheridan, IN 46069
MLS# 22074812Listed by: F.C. TUCKER COMPANY
