3346 Godby Drive, Sheridan, IN 46069
Local realty services provided by:Schuler Bauer Real Estate ERA Powered
Upcoming open houses
- Sun, Feb 2211:00 am - 01:00 pm
Listed by: frances williams
Office: drh realty of indiana, llc.
MLS#:22062328
Source:IN_MIBOR
Price summary
- Price:$334,900
- Price per sq. ft.:$142.75
About this home
Find all the space you need in the two-story Stamford floor plan in Centre Place. Inside this 4-bedroom, 2.5-bathroom home, you'll discover 2,346 square feet of comfortable living. The living area is an open concept, where your kitchen blends seamlessly into a living area perfect for everyday living and entertaining. On the first floor, the kitchen is in the rear of the home and features a center island with room for seating, plentiful white cabinetry, stainless steel appliances, quartz countertops and a walk-in pantry which are sure to make meal prep easy. A powder room is conveniently located off the main floor great room area. The first floor also features a flex room at the entrance of the home that provides an area for work or play. Upstairs, you are greeted with a spacious loft area as well as four bedrooms, two bathrooms, and a laundry area. The primary bedroom has a walk-in closet and bathroom with double vanity, linen storage and large shower. Whether these rooms become bedrooms, office spaces, or other bonus rooms, there is sure to be a place for all. Like all homes in Centre Place, the Stamford includes America's Smart Home Technology featuring a smart video doorbell, smart Honeywell Thermostat, smart door lock, Deako light package and more. Explore the great outdoors without leaving the neighborhood. Centre Place offers a playground, walking trails, nature paths, and a scenic community pond-perfect for relaxing strolls or afternoon playdates. Nearby, you'll find popular local destinations like MacGregor Park, Biddle Memorial Park, and Veteran's Park, as well as dining and shopping in nearby Westfield and Noblesville. Sheridan Public Library and the Monon Trail are also just minutes away.
Contact an agent
Home facts
- Year built:2025
- Listing ID #:22062328
- Added:160 day(s) ago
- Updated:February 19, 2026 at 09:47 PM
Rooms and interior
- Bedrooms:4
- Total bathrooms:3
- Full bathrooms:2
- Half bathrooms:1
- Living area:2,346 sq. ft.
Heating and cooling
- Cooling:Central Electric
Structure and exterior
- Year built:2025
- Building area:2,346 sq. ft.
- Lot area:0.19 Acres
Schools
- High school:Sheridan High School
- Middle school:Sheridan Middle School
- Elementary school:Sheridan Elementary School
Utilities
- Water:Public Water
Finances and disclosures
- Price:$334,900
- Price per sq. ft.:$142.75
New listings near 3346 Godby Drive
- New
 $1,170,000Active39 Acres
$1,170,000Active39 Acres21350 Mulebarn Road, Sheridan, IN 46069
MLS# 22083801Listed by: HALDERMAN - HARMEYER REAL EST - New
 $350,000Active3 Acres
$350,000Active3 Acres19824 Lamong Road, Sheridan, IN 46069
MLS# 22084846Listed by: JASON MILLICAN GROUP - New
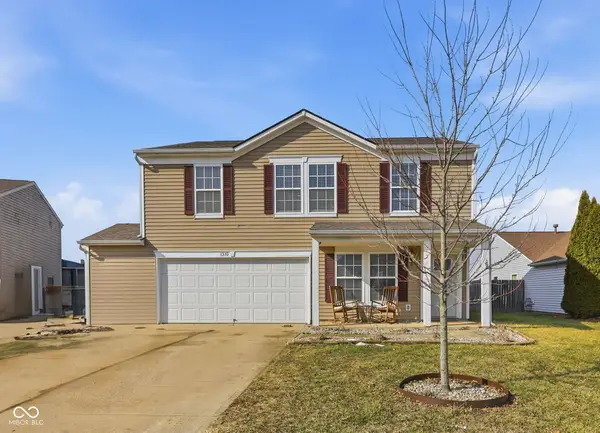 $300,000Active3 beds 3 baths1,811 sq. ft.
$300,000Active3 beds 3 baths1,811 sq. ft.1310 Shadetree Lane, Sheridan, IN 46069
MLS# 22084274Listed by: F.C. TUCKER COMPANY - Open Sat, 12am to 4pmNew
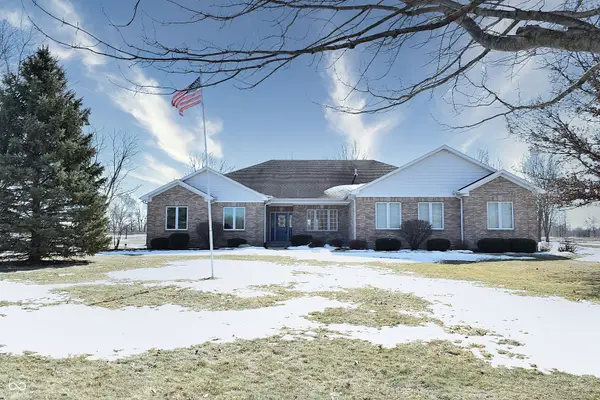 $850,000Active3 beds 3 baths2,669 sq. ft.
$850,000Active3 beds 3 baths2,669 sq. ft.627 E 214th Street, Sheridan, IN 46069
MLS# 22083923Listed by: F.C. TUCKER COMPANY  $329,000Pending3 beds 2 baths2,200 sq. ft.
$329,000Pending3 beds 2 baths2,200 sq. ft.38 Homestead Drive, Sheridan, IN 46069
MLS# 22082963Listed by: TYLER KNOWS REAL ESTATE LLC $335,000Active3 beds 3 baths1,800 sq. ft.
$335,000Active3 beds 3 baths1,800 sq. ft.1488 Pine Bark Lane, Sheridan, IN 46069
MLS# 22082719Listed by: FERRIS PROPERTY GROUP $199,900Pending3 beds 2 baths1,716 sq. ft.
$199,900Pending3 beds 2 baths1,716 sq. ft.401 W 3rd Street, Sheridan, IN 46069
MLS# 22082217Listed by: EXP REALTY, LLC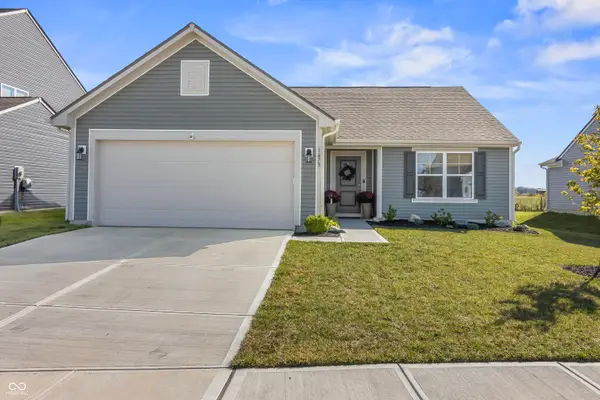 $305,000Pending3 beds 2 baths1,390 sq. ft.
$305,000Pending3 beds 2 baths1,390 sq. ft.1475 Littleleaf Drive, Sheridan, IN 46069
MLS# 22079706Listed by: EXP REALTY, LLC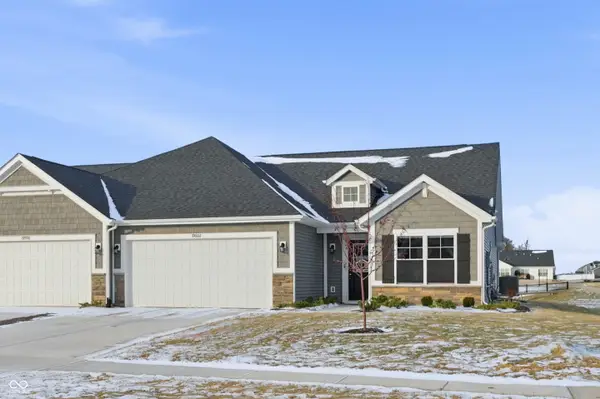 $334,900Active3 beds 2 baths1,632 sq. ft.
$334,900Active3 beds 2 baths1,632 sq. ft.19602 Astoria Avenue, Sheridan, IN 46069
MLS# 22081600Listed by: KELLER WILLIAMS INDY METRO NE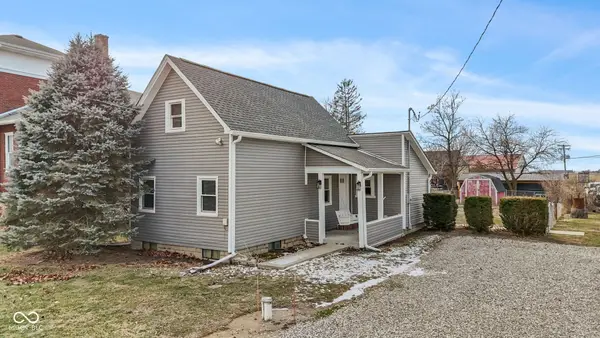 $225,000Active3 beds 1 baths1,309 sq. ft.
$225,000Active3 beds 1 baths1,309 sq. ft.8410 N Washington Street, Sheridan, IN 46069
MLS# 22081168Listed by: BERKSHIRE HATHAWAY HOME

