529 Redvine Drive, Sheridan, IN 46069
Local realty services provided by:Schuler Bauer Real Estate ERA Powered
529 Redvine Drive,Sheridan, IN 46069
$414,995
- 6 Beds
- 4 Baths
- 3,335 sq. ft.
- Single family
- Pending
Listed by: alison mcconnell
Office: ridgeline realty, llc.
MLS#:22065669
Source:IN_MIBOR
Price summary
- Price:$414,995
- Price per sq. ft.:$124.44
About this home
Welcome to your new home in charming Sheridan, Indiana! This beautifully designed Empress home offers 6 spacious bedrooms and 4 full bathrooms with over 3,300 sq. ft. of thoughtfully crafted living space. Set on a corner homesite with a beautiful pond view, the exterior showcases eye-catching vinyl board & batten vertical siding, offering a modern twist on the classic Craftsman style. Step inside and enjoy the open-concept layout featuring 9' ceilings on the first floor and 6' tall windows that flood the space with natural light. Designed with functionality and comfort in mind, the first floor includes a private bedroom and full bathroom, perfect for guests or multi-generational living. The sunroom extension adds a bright and cozy space ideal for relaxing or entertaining year-round. The heart of the home - the kitchen - boasts 42" tall upper cabinetry in a warm burlap finish, soft-close doors and drawers, white carrara laminate countertops, and sleek black appliances for a clean, timeless look. Retreat upstairs to the expansive primary suite, where a single-step ceiling adds elegance. The ensuite bathroom features a 48" shower, a luxurious garden tub, and coordinated finishes that create a spa-like ambiance. Upstairs, you'll find 4 additional bedrooms, 2 full bathrooms, and a versatile loft space.
Contact an agent
Home facts
- Year built:2025
- Listing ID #:22065669
- Added:45 day(s) ago
- Updated:November 15, 2025 at 09:07 AM
Rooms and interior
- Bedrooms:6
- Total bathrooms:4
- Full bathrooms:4
- Living area:3,335 sq. ft.
Heating and cooling
- Cooling:Central Electric
- Heating:Electric, Heat Pump
Structure and exterior
- Year built:2025
- Building area:3,335 sq. ft.
- Lot area:0.16 Acres
Utilities
- Water:Public Water
Finances and disclosures
- Price:$414,995
- Price per sq. ft.:$124.44
New listings near 529 Redvine Drive
- New
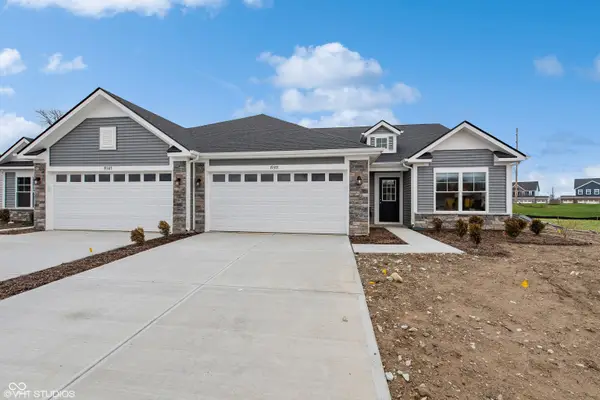 $341,020Active2 beds 2 baths1,532 sq. ft.
$341,020Active2 beds 2 baths1,532 sq. ft.19377 Astoria Avenue, Sheridan, IN 46069
MLS# 22072696Listed by: BERKSHIRE HATHAWAY HOME 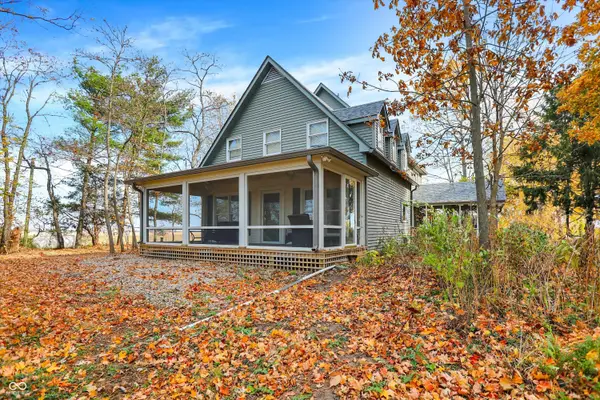 $445,000Pending4 beds 4 baths3,336 sq. ft.
$445,000Pending4 beds 4 baths3,336 sq. ft.27015 Ditch Road, Sheridan, IN 46069
MLS# 22072130Listed by: BERKSHIRE HATHAWAY HOME- New
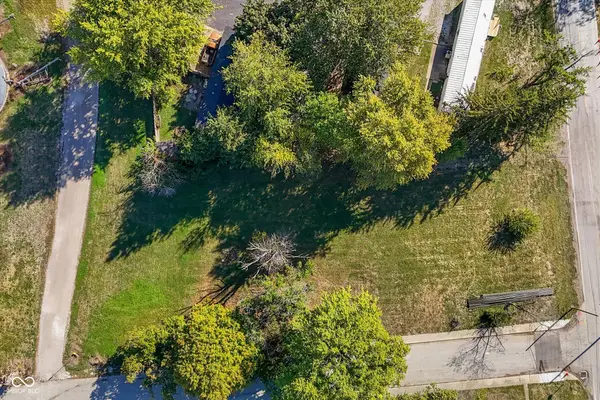 $350,000Active0.48 Acres
$350,000Active0.48 Acres903&905 S Georgia Street, Sheridan, IN 46069
MLS# 22067031Listed by: HOMEWARD BOUND REALTY LLC  $250,000Pending3 beds 1 baths1,248 sq. ft.
$250,000Pending3 beds 1 baths1,248 sq. ft.17815 Joliet Road, Sheridan, IN 46069
MLS# 22071032Listed by: CENTURY 21 SCHEETZ- Open Sat, 12 to 2pmNew
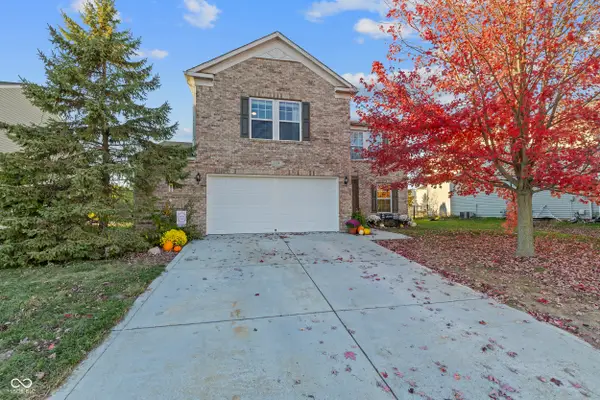 $310,000Active3 beds 3 baths2,164 sq. ft.
$310,000Active3 beds 3 baths2,164 sq. ft.1134 Maple Trace Way, Sheridan, IN 46069
MLS# 22071331Listed by: PETER KHOSLA, INC - New
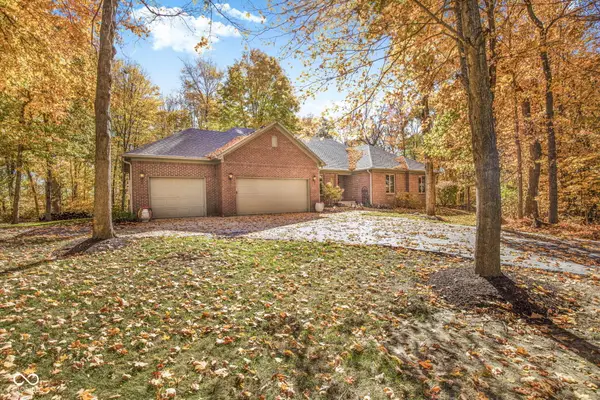 $1,250,000Active4 beds 4 baths4,393 sq. ft.
$1,250,000Active4 beds 4 baths4,393 sq. ft.10791 E State Road 47, Sheridan, IN 46069
MLS# 22071796Listed by: HIGHGARDEN REAL ESTATE - New
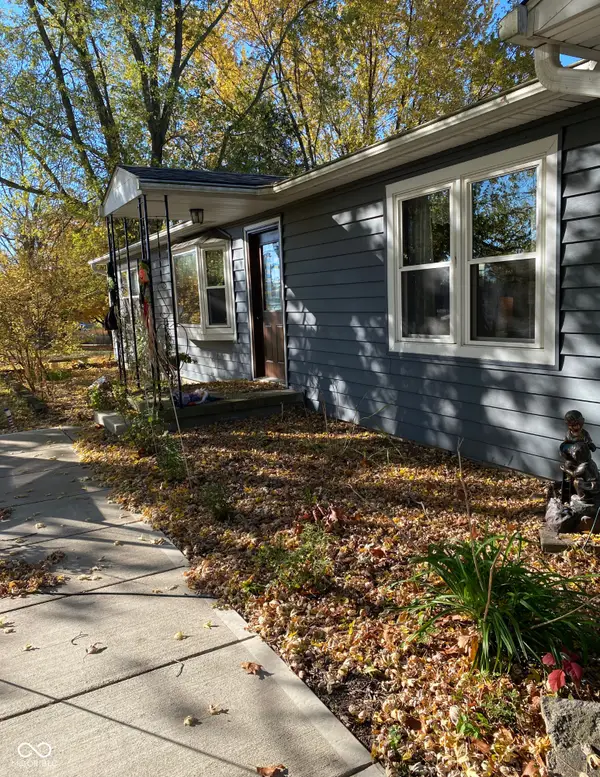 $430,000Active4 beds 3 baths3,766 sq. ft.
$430,000Active4 beds 3 baths3,766 sq. ft.24500 Jerkwater Road, Sheridan, IN 46069
MLS# 22071545Listed by: EXP REALTY LLC 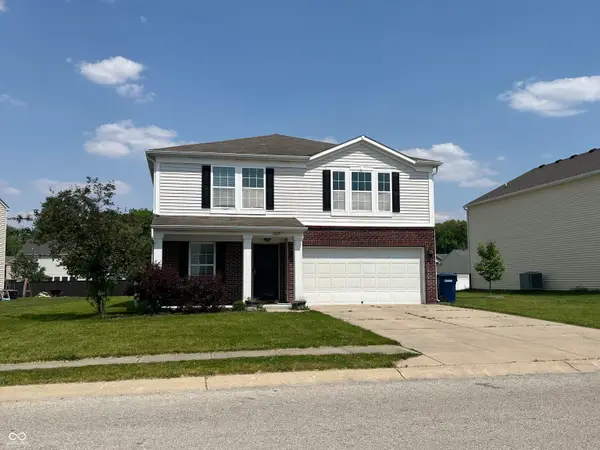 $320,000Active3 beds 3 baths2,606 sq. ft.
$320,000Active3 beds 3 baths2,606 sq. ft.1225 Maple Trace Way, Sheridan, IN 46069
MLS# 22071352Listed by: WKRP INDY REAL ESTATE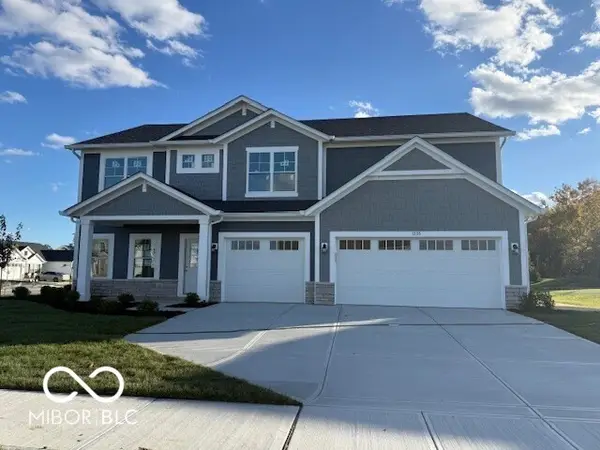 $493,544Active5 beds 3 baths3,300 sq. ft.
$493,544Active5 beds 3 baths3,300 sq. ft.1335 Mahoning, Sheridan, IN 46069
MLS# 22071286Listed by: F.C. TUCKER COMPANY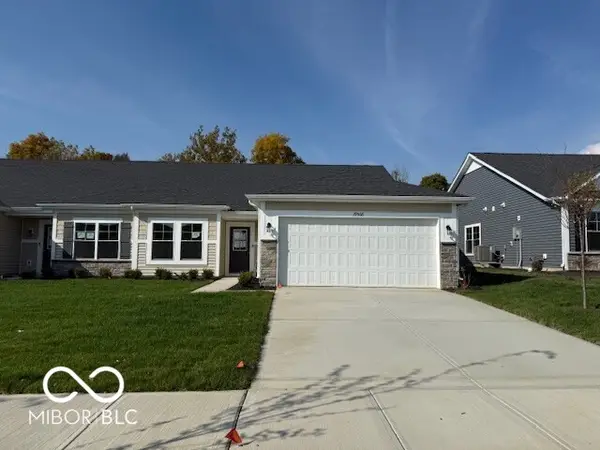 $325,428Active3 beds 2 baths1,615 sq. ft.
$325,428Active3 beds 2 baths1,615 sq. ft.19568 Atwater Avenue, Sheridan, IN 46069
MLS# 22071326Listed by: F.C. TUCKER COMPANY
