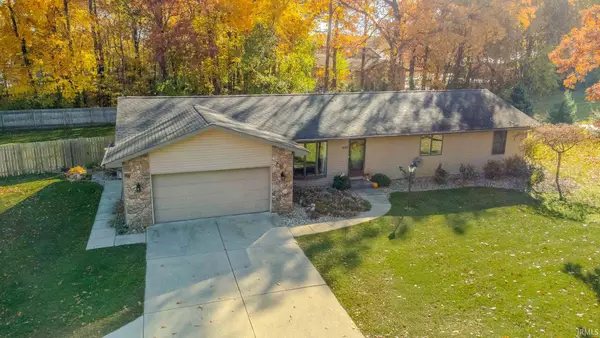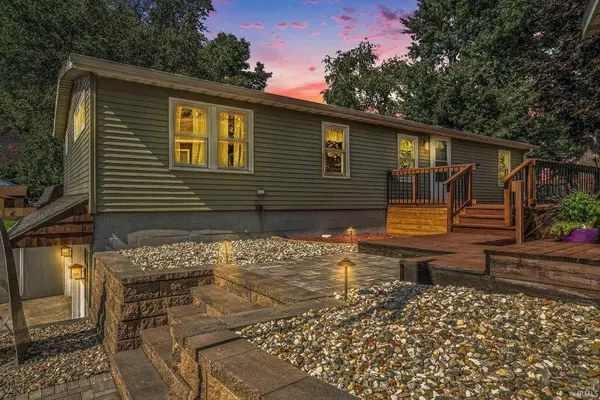7185 N 1150 W, Shipshewana, IN 46565
Local realty services provided by:ERA Crossroads
Listed by: allison millerOffice: 574-293-2121
Office: century 21 circle
MLS#:202519353
Source:Indiana Regional MLS
Price summary
- Price:$539,900
- Price per sq. ft.:$189.97
About this home
Now is your opportunity to live on clean, spring-fed, sought after Stone Lake, year-round, in comfort and style! This newer 3,000 sft home features a unique view over the lake with a wall of glass in the great room as well as the loft level. This house has a great open concept plan of great room/dining/kitchen, with master bath/bedroom also on the main level, and 1/2-bath for guests. Sky-lights bring natural light into the space, in addition to the large 3-seasons room and deck, which is complete with power retractable awning off the dining area. Beautiful hardwood maple flooring is also throughout the main and upper levels. The kitchen is a cook's dream with spacious granite countertop workspace, and well planned custom designed hickory cabinetry, including deep pull-out drawers for pantry and large items. The sunny loft style family room also features a great office with beautiful hickory cabinets, large counter top space for a craft or work area, as well as built-in file cabinets and desk design space with recessed lighting, and also plenty of space for a sleeper sofa. This level has an airy, bright feel in the guest bedroom/bathroom suite, with additional skylights for natural light, and spacious temperature controlled storage space for all those attic extras. The backyard offers a custom-built, brand new workshop with electric and heat, that could also serve as a fun bunk room for overflow guests. Also included on the property are 2 ample garden storage areas, one in backyard and one out front for yard tools and lake toys. The backyard also comes with organic-soil raised beds for your fresh garden veggies. In addition to the lovely entry way, the ground floor has a nice additional room for your sewing or craft space, with a door into a large utility room that features a 2-seat Infra-red sauna to help beat those cold winter days. Whole house generator offers peace of mind during any storms or power outage. Stone Lake is a quiet, "no wake" lake just north of Middlebury. The property has lovely beach access, with shade tree, pier, and sandy lake-bottom with gradual descent, perfect for little ones to also safely play at the pier. Stone Lake is known for its great fishing, and also has channel access to the secluded, quiet Lake Brokesha - a fisherman's dream! Dock is included, awaiting your pontoon boat or kayaks!
Contact an agent
Home facts
- Year built:2008
- Listing ID #:202519353
- Added:175 day(s) ago
- Updated:November 15, 2025 at 06:13 PM
Rooms and interior
- Bedrooms:2
- Total bathrooms:3
- Full bathrooms:2
- Living area:2,627 sq. ft.
Heating and cooling
- Cooling:Central Air
- Heating:Forced Air, Gas
Structure and exterior
- Roof:Asphalt
- Year built:2008
- Building area:2,627 sq. ft.
- Lot area:0.13 Acres
Schools
- High school:Westview
- Middle school:Westview
- Elementary school:Meadow View
Utilities
- Water:Well
- Sewer:City
Finances and disclosures
- Price:$539,900
- Price per sq. ft.:$189.97
- Tax amount:$2,179
New listings near 7185 N 1150 W
- New
 $425,000Active3 beds 3 baths3,528 sq. ft.
$425,000Active3 beds 3 baths3,528 sq. ft.7260 W 350 N, Shipshewana, IN 46565
MLS# 202546202Listed by: GROGG MARTIN REALTY  $325,000Active3 beds 1 baths2,880 sq. ft.
$325,000Active3 beds 1 baths2,880 sq. ft.4720 N Sr 5, Shipshewana, IN 46565
MLS# 202541527Listed by: GROGG MARTIN REALTY $402,500Active4 beds 2 baths2,409 sq. ft.
$402,500Active4 beds 2 baths2,409 sq. ft.5980 N 1080 W, Shipshewana, IN 46565
MLS# 202540232Listed by: BARTEL & COMPANY $339,000Active3 beds 3 baths1,636 sq. ft.
$339,000Active3 beds 3 baths1,636 sq. ft.3295 N 980 West, Shipshewana, IN 46565
MLS# 202529994Listed by: CENTURY 21 CIRCLE $370,000Active3 beds 2 baths1,572 sq. ft.
$370,000Active3 beds 2 baths1,572 sq. ft.365 E Country Lane, Shipshewana, IN 46565
MLS# 202529445Listed by: KELLER WILLIAMS REALTY GROUP
