6674 W Mcclure Drive, Silver Lake, IN 46982
Local realty services provided by:ERA First Advantage Realty, Inc.
Listed by:susan hoffmanCell: 260-578-7224
Office:re/max results
MLS#:202510514
Source:Indiana Regional MLS
Price summary
- Price:$545,000
- Price per sq. ft.:$321.34
About this home
Tranquil Lakefront Retreat on McClures Lake. Escape to your own private oasis on McClures Lake, a 33-acre private lake with only a handful of homes, offering the ultimate retreat from the hustle and bustle of everyday life. This 1.21-acre property boasts 148 feet of pristine lake frontage, delivering breathtaking sunrise and sunset views. This well-maintained home provides flexibility with two primary bedroom options, one on the main level and another in the loft, both featuring en suite baths and walk-in closets. An attached space offers endless possibilities—convert it into a mother-in-law suite, guest quarters, or a private home office. A wrap around patio is perfect for entertaining guests or an escape to watch the sunset after a busy day. Storage is no issue with the oversized 3-car garage and a 28x24 shed, perfect for lake toys, tools, or a workshop. Whether you’re seeking a peaceful year-round residence or a weekend getaway, this home is a rare gem and your opportunity to own your own slice of paradise!
Contact an agent
Home facts
- Year built:2008
- Listing ID #:202510514
- Added:183 day(s) ago
- Updated:October 01, 2025 at 01:59 PM
Rooms and interior
- Bedrooms:2
- Total bathrooms:3
- Full bathrooms:3
- Living area:1,696 sq. ft.
Heating and cooling
- Cooling:Central Air
- Heating:Forced Air, Propane
Structure and exterior
- Roof:Metal
- Year built:2008
- Building area:1,696 sq. ft.
- Lot area:1.21 Acres
Schools
- High school:Tippe Valley
- Middle school:Tippe Valley
- Elementary school:Akron
Utilities
- Water:Well
- Sewer:Septic
Finances and disclosures
- Price:$545,000
- Price per sq. ft.:$321.34
- Tax amount:$1,875
New listings near 6674 W Mcclure Drive
- New
 $230,000Active3 beds 2 baths2,212 sq. ft.
$230,000Active3 beds 2 baths2,212 sq. ft.101 S Peru Road, Silver Lake, IN 46982
MLS# 202538290Listed by: EXP REALTY, LLC  $199,900Pending3 beds 2 baths2,280 sq. ft.
$199,900Pending3 beds 2 baths2,280 sq. ft.10331 S 675w Road, Silver Lake, IN 46982
MLS# 202537344Listed by: OUR HOUSE REAL ESTATE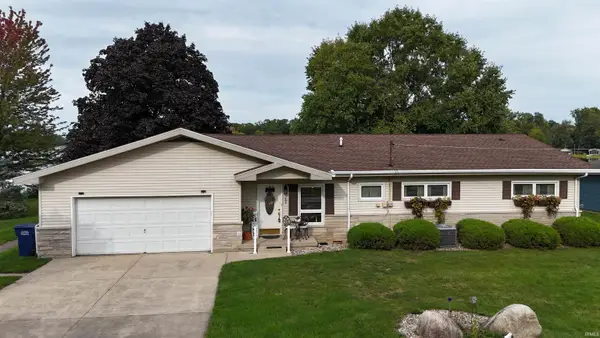 $324,900Active3 beds 2 baths1,536 sq. ft.
$324,900Active3 beds 2 baths1,536 sq. ft.706 W Neher Road, Silver Lake, IN 46982
MLS# 202536720Listed by: RE/MAX RESULTS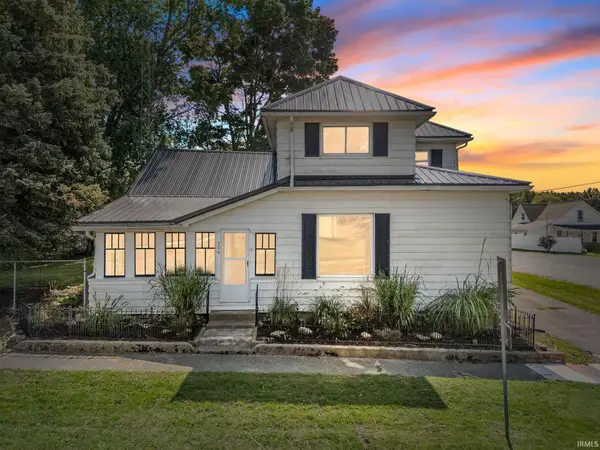 $169,900Active3 beds 1 baths1,605 sq. ft.
$169,900Active3 beds 1 baths1,605 sq. ft.106 E Sycamore Street, Silver Lake, IN 46982
MLS# 202536514Listed by: THE GINGERICH GROUP $74,900Active1 beds 1 baths528 sq. ft.
$74,900Active1 beds 1 baths528 sq. ft.5246 W Warren Ave, Silver Lake, IN 46982
MLS# 202536494Listed by: HOMES LAND & LAKES REALTY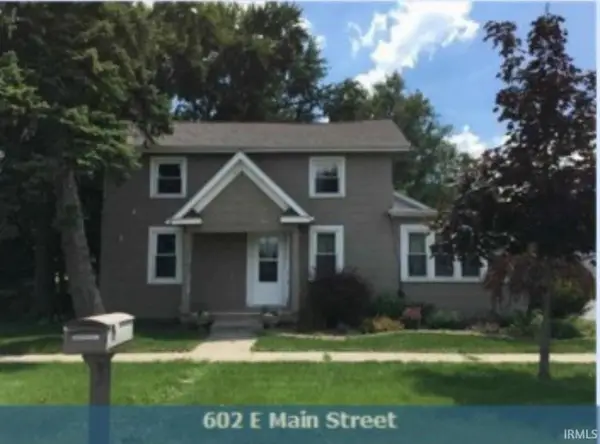 $130,000Pending3 beds 1 baths1,564 sq. ft.
$130,000Pending3 beds 1 baths1,564 sq. ft.602 E Main Street, Silver Lake, IN 46982
MLS# 202536240Listed by: EXP REALTY, LLC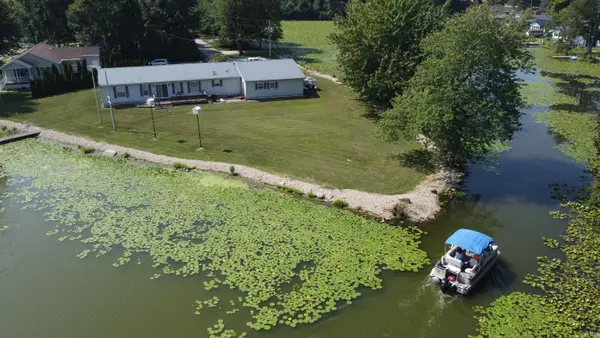 $229,000Active3 beds 3 baths1,709 sq. ft.
$229,000Active3 beds 3 baths1,709 sq. ft.810 W Neher Rd, Silver Lake, IN 46982
MLS# 202533972Listed by: HOMES LAND & LAKES REALTY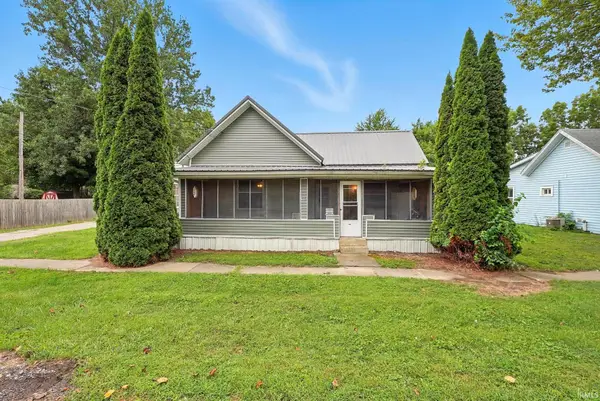 $225,000Active2 beds 1 baths1,188 sq. ft.
$225,000Active2 beds 1 baths1,188 sq. ft.408 E Sycamore Street, Silver Lake, IN 46982
MLS# 202533682Listed by: EXP REALTY, LLC $2,400,000Active215 Acres
$2,400,000Active215 Acres7404 W 1400 N, Silver Lake, IN 46982
MLS# 202533055Listed by: METZGER PROPERTY SERVICES, LLC $370,000Active36.65 Acres
$370,000Active36.65 Acres36.65 Acres E St Rd 14, Silver Lake, IN 46982
MLS# 202517326Listed by: INTEGRITY REALTY GROUP LLC
