1112 Canterbury Drive, South Bend, IN 46628
Local realty services provided by:ERA First Advantage Realty, Inc.
Listed by:leslee onninkCell: 574-514-2511
Office:exp realty, llc.
MLS#:202532911
Source:Indiana Regional MLS
Price summary
- Price:$139,900
- Price per sq. ft.:$98.52
About this home
BACK ON THE MARKET- at no fault of the seller. Buyer financing fell through. Looking for a place that's move-in ready? This house is calling your name! Forget throwing money away on rent - this sweet two-bedroom ranch is your ticket to homeownership. Picture this: A totally refreshed bathroom (brand new, down to the studs!), brand new carpet, and a fresh coat of paint that makes everything feel crisp and clean. The kitchen? New counters, new oven hood and fresh paint! Bonus features that'll make you say "sold!": • All appliances included (no extra shopping needed!) • Fenced backyard - perfect for pets or summer BBQs • Finished basement for extra living/storage space • Oversized one-car garage (hello, extra storage!) Seriously, there's nothing left to do but grab your keys and move in. No renovations, no headaches - just pure home sweet home comfort. Who's ready to stop renting and start owning? This house could be your HOME!
Contact an agent
Home facts
- Year built:1953
- Listing ID #:202532911
- Added:42 day(s) ago
- Updated:September 30, 2025 at 07:30 AM
Rooms and interior
- Bedrooms:2
- Total bathrooms:1
- Full bathrooms:1
- Living area:1,220 sq. ft.
Heating and cooling
- Cooling:Central Air
- Heating:Forced Air, Gas
Structure and exterior
- Year built:1953
- Building area:1,220 sq. ft.
- Lot area:0.17 Acres
Schools
- High school:Washington
- Middle school:Dickinson
- Elementary school:Coquillard
Utilities
- Water:City
- Sewer:City
Finances and disclosures
- Price:$139,900
- Price per sq. ft.:$98.52
- Tax amount:$1,068
New listings near 1112 Canterbury Drive
- New
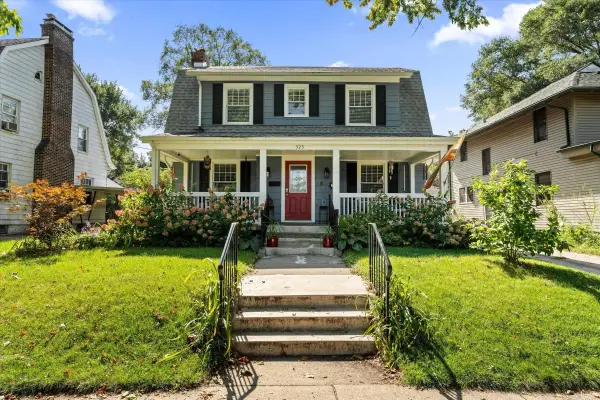 $324,900Active3 beds 3 baths1,782 sq. ft.
$324,900Active3 beds 3 baths1,782 sq. ft.525 Edgewater Drive, South Bend, IN 46601
MLS# 202539425Listed by: CRESSY & EVERETT - SOUTH BEND - New
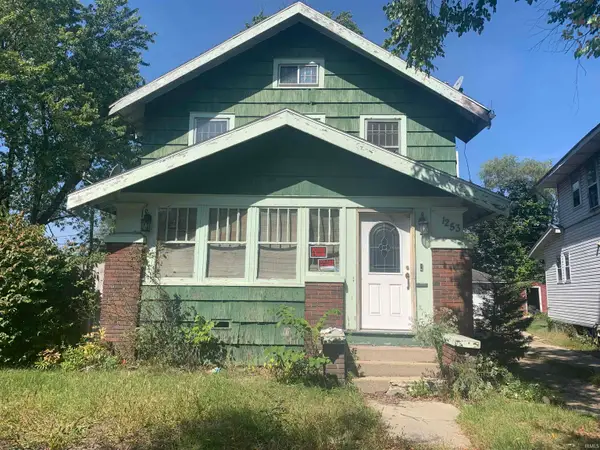 $89,000Active4 beds 2 baths1,680 sq. ft.
$89,000Active4 beds 2 baths1,680 sq. ft.1253 Diamond Avenue, South Bend, IN 46628
MLS# 202539404Listed by: EXP REALTY, LLC - New
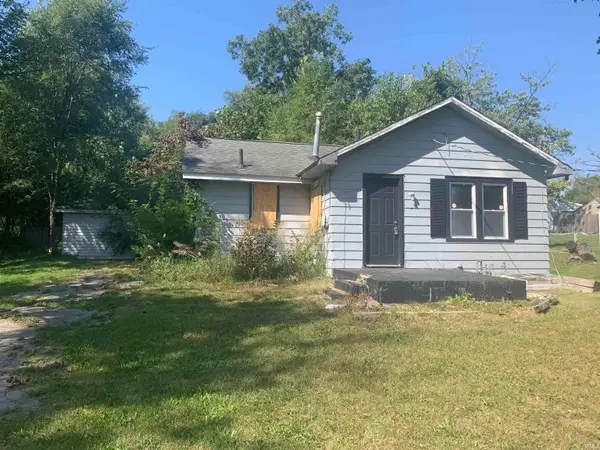 $80,000Active4 beds 1 baths722 sq. ft.
$80,000Active4 beds 1 baths722 sq. ft.2143 N Johnson Street, South Bend, IN 46628
MLS# 202539406Listed by: EXP REALTY, LLC - New
 $75,000Active2 beds 1 baths704 sq. ft.
$75,000Active2 beds 1 baths704 sq. ft.1942 N Johnson Street, South Bend, IN 46628
MLS# 202539407Listed by: EXP REALTY, LLC - New
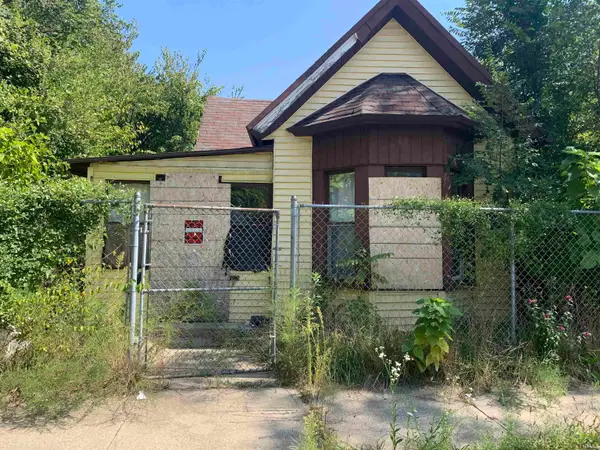 $59,000Active3 beds 1 baths984 sq. ft.
$59,000Active3 beds 1 baths984 sq. ft.524 Euclid Avenue, South Bend, IN 46628
MLS# 202539411Listed by: EXP REALTY, LLC - New
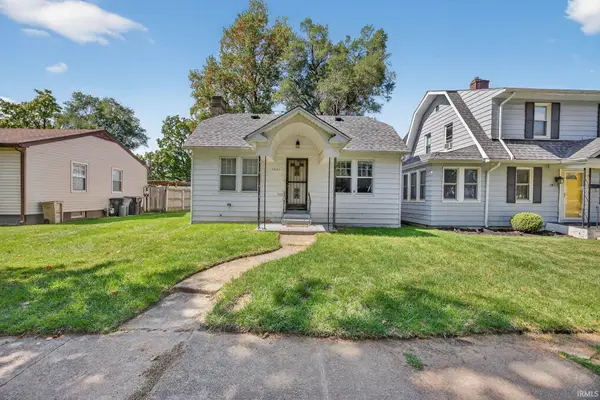 $325,000Active3 beds 1 baths1,080 sq. ft.
$325,000Active3 beds 1 baths1,080 sq. ft.1031 Stanfield Street, South Bend, IN 46617
MLS# 202539402Listed by: TIFFANY GROUP REAL ESTATE ADVISORS LLC - New
 $95,000Active2 beds 1 baths840 sq. ft.
$95,000Active2 beds 1 baths840 sq. ft.1618 Elwood Avenue, South Bend, IN 46628
MLS# 202539347Listed by: MCKINNIES REALTY, LLC - New
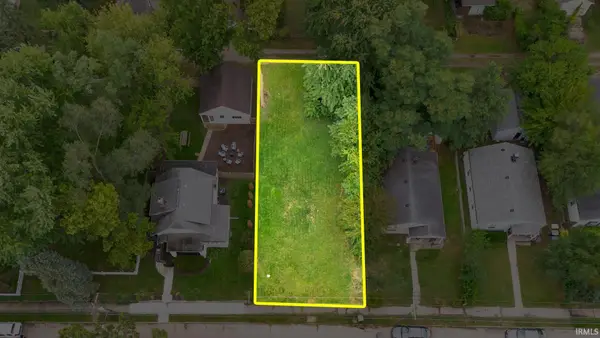 $135,000Active0.13 Acres
$135,000Active0.13 Acres1214 E Mckinley Avenue, South Bend, IN 46617
MLS# 202539323Listed by: IRISH REALTY - New
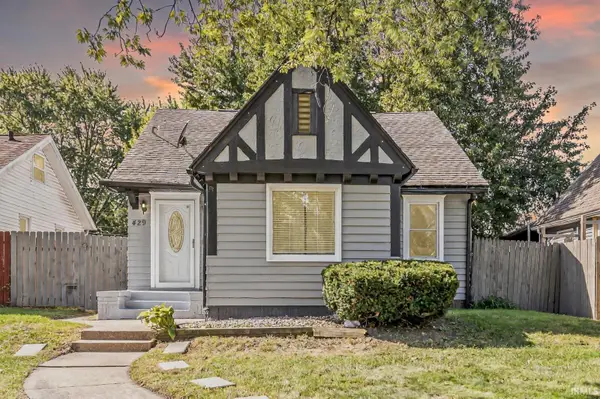 $158,500Active3 beds 1 baths1,682 sq. ft.
$158,500Active3 beds 1 baths1,682 sq. ft.429 S Albert Street, South Bend, IN 46619
MLS# 202539312Listed by: AT HOME REALTY GROUP - New
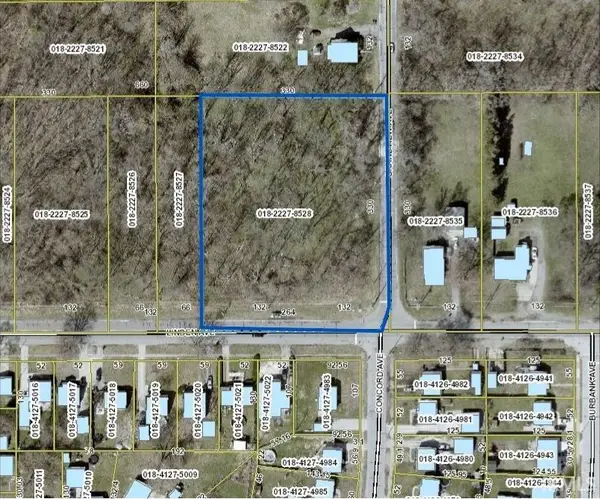 $35,000Active2 Acres
$35,000Active2 AcresTBD Linden Avenue, South Bend, IN 46619
MLS# 202539298Listed by: BERKSHIRE HATHAWAY HOMESERVICES ELKHART
