1226 S 34th Street, South Bend, IN 46615
Local realty services provided by:ERA First Advantage Realty, Inc.
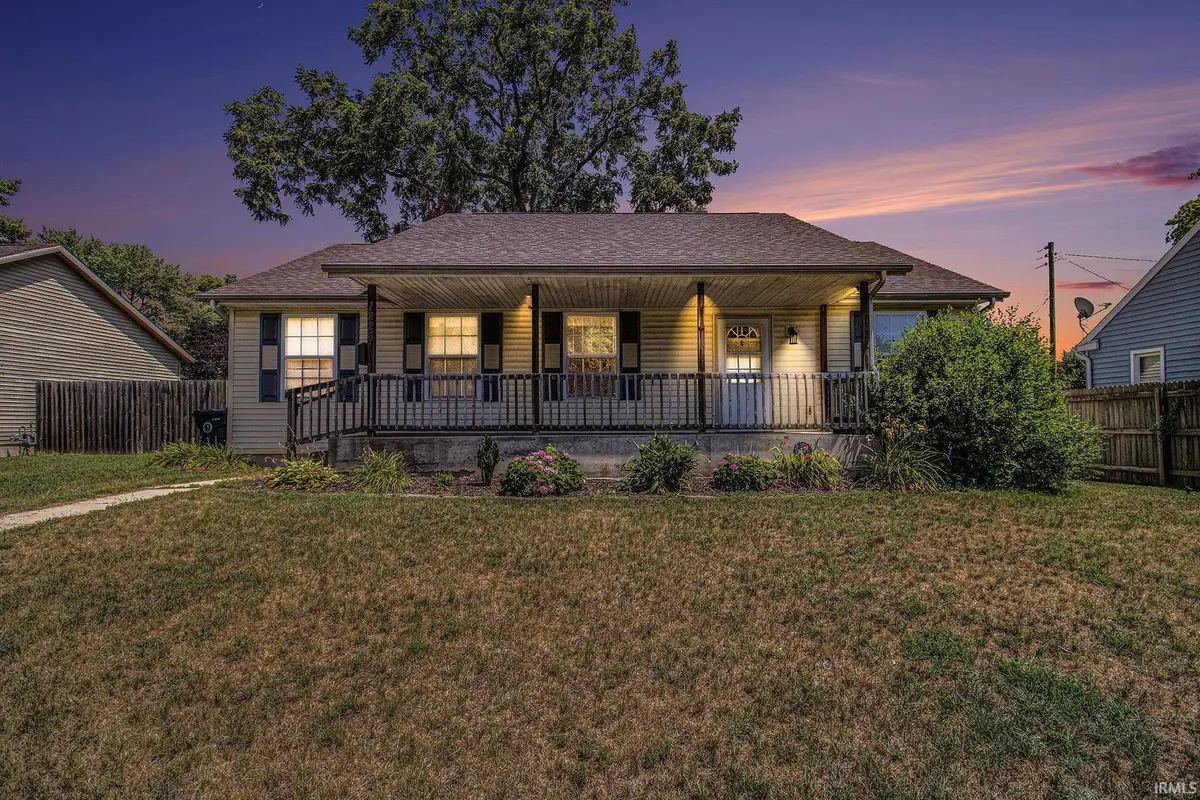
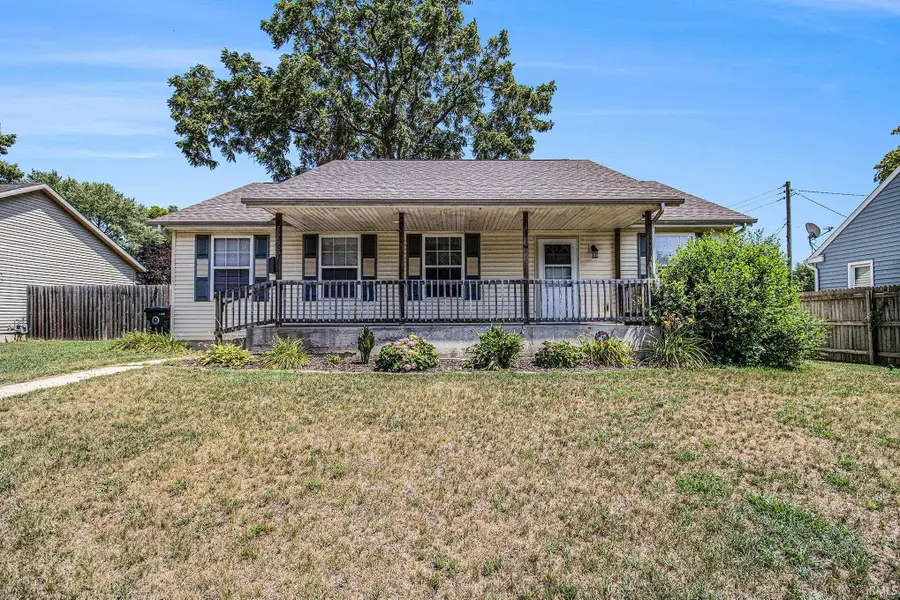
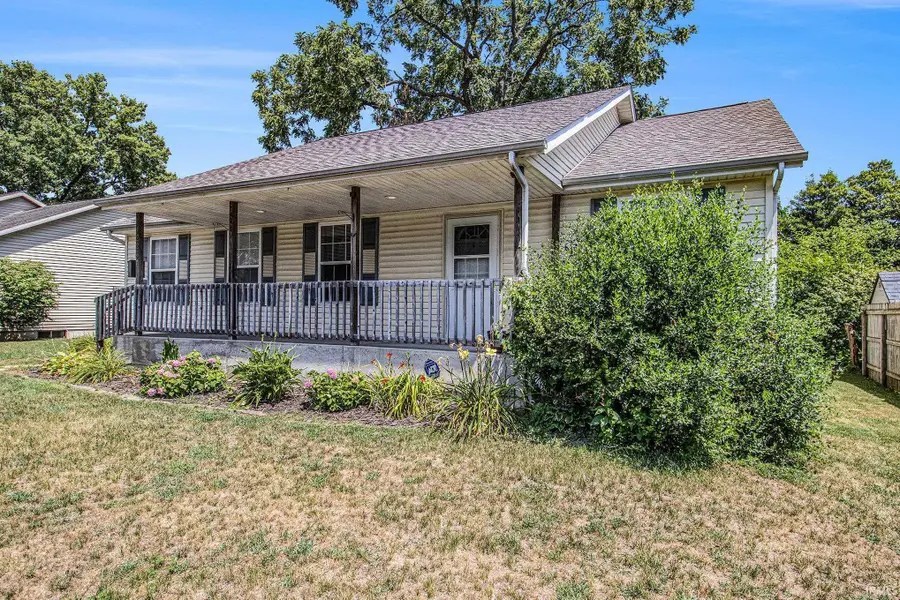
Listed by:natalie martinezCell: 574-400-9177
Office:mckinnies realty, llc. elkhart
MLS#:202529070
Source:Indiana Regional MLS
Price summary
- Price:$234,000
- Price per sq. ft.:$81.02
About this home
You do not want to miss this updated 3 Bedroom, 2 Full Bath home near IUSB, Bethel, Restaurants, Shopping, and within walking distance to the Mishawaka Riverwalk & Downtown Mishawaka! Entering through the front door you will be greeted by brand new LVP flooring in the bright, airy, freshly painted family room that opens to the huge kitchen and separate dining room - perfect spaces for entertaining and family gatherings! Don't miss the mudroom with extra closet/pantry space and the attached two-car garage or the private backyard oasis with a deck and playset that stays! Down the hall are 3 spacious bedrooms and a completely updated full bathroom. The primary bedroom includes all new LVP flooring, an attached full bathroom and plenty of closet space! Downstairs the basement is studded and insulated - ready to finish as you wish! This cute home was built in 2004 with numerous updates throughout - Tear-off Roof in 2021, HVAC in 2023, Water Heater in 2014, and LVP Flooring, Sliding Glass Door, Paint, and Blinds in 2025! Don't wait to call this house your home!
Contact an agent
Home facts
- Year built:2004
- Listing Id #:202529070
- Added:20 day(s) ago
- Updated:August 14, 2025 at 07:26 AM
Rooms and interior
- Bedrooms:3
- Total bathrooms:2
- Full bathrooms:2
- Living area:1,444 sq. ft.
Heating and cooling
- Cooling:Central Air
- Heating:Forced Air, Gas
Structure and exterior
- Year built:2004
- Building area:1,444 sq. ft.
- Lot area:0.19 Acres
Schools
- High school:Adams
- Middle school:Jefferson
- Elementary school:Nuner
Utilities
- Water:City
- Sewer:City
Finances and disclosures
- Price:$234,000
- Price per sq. ft.:$81.02
- Tax amount:$2,602
New listings near 1226 S 34th Street
- New
 $235,000Active4 beds 3 baths2,328 sq. ft.
$235,000Active4 beds 3 baths2,328 sq. ft.1164 Lincoln Way, South Bend, IN 46601
MLS# 202532265Listed by: IRISH REALTY - New
 $875,000Active5 beds 6 baths3,000 sq. ft.
$875,000Active5 beds 6 baths3,000 sq. ft.120 S Niles Avenue, South Bend, IN 46617
MLS# 202532271Listed by: BERKSHIRE HATHAWAY HOMESERVICES NORTHERN INDIANA REAL ESTATE - New
 $185,000Active3 beds 1 baths912 sq. ft.
$185,000Active3 beds 1 baths912 sq. ft.1327 Northlea Drive, South Bend, IN 46628
MLS# 202532277Listed by: OPEN DOOR REALTY, INC - New
 $314,900Active3 beds 2 baths2,212 sq. ft.
$314,900Active3 beds 2 baths2,212 sq. ft.26265 Whippoorwill Drive, South Bend, IN 46619
MLS# 202532239Listed by: WEICHERT RLTRS-J.DUNFEE&ASSOC. - New
 $399,900Active3 beds 4 baths1,370 sq. ft.
$399,900Active3 beds 4 baths1,370 sq. ft.509 N Arthur Street, South Bend, IN 46617
MLS# 202532222Listed by: IRISH REALTY - New
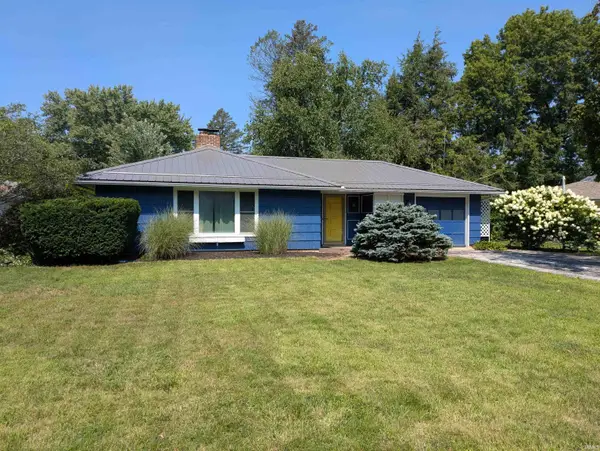 $185,000Active3 beds 1 baths1,184 sq. ft.
$185,000Active3 beds 1 baths1,184 sq. ft.2527 York Road, South Bend, IN 46614
MLS# 202532209Listed by: BERKSHIRE HATHAWAY HOMESERVICES NORTHERN INDIANA REAL ESTATE - New
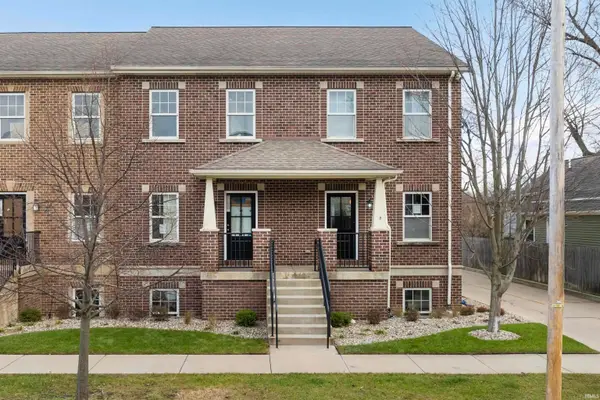 $369,900Active1 beds 1 baths550 sq. ft.
$369,900Active1 beds 1 baths550 sq. ft.624 C N Notre Dame Avenue, South Bend, IN 46617
MLS# 202532216Listed by: IRISH REALTY - New
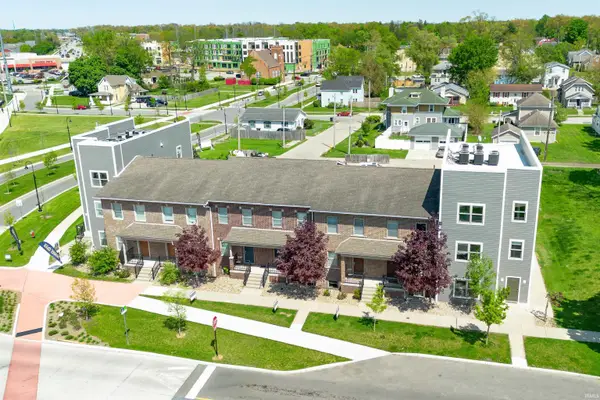 $868,900Active3 beds 4 baths1,731 sq. ft.
$868,900Active3 beds 4 baths1,731 sq. ft.746 N Notre Dame Avenue, South Bend, IN 46617
MLS# 202532152Listed by: IRISH REALTY - New
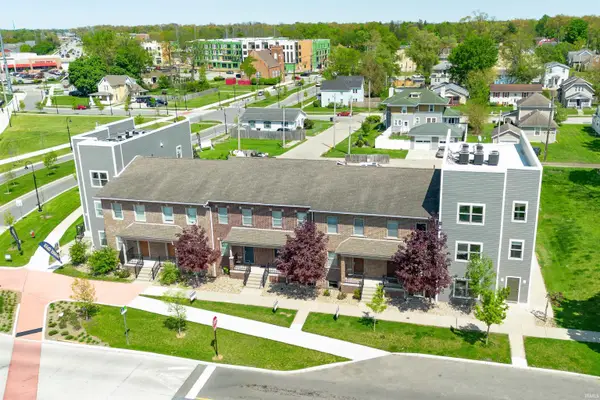 $839,900Active3 beds 4 baths1,728 sq. ft.
$839,900Active3 beds 4 baths1,728 sq. ft.754 N Notre Dame Avenue, South Bend, IN 46617
MLS# 202532154Listed by: IRISH REALTY - New
 $210,000Active2 beds 2 baths1,683 sq. ft.
$210,000Active2 beds 2 baths1,683 sq. ft.1961 E Farnsworth Drive, South Bend, IN 46614
MLS# 202532132Listed by: CRESSY & EVERETT- ELKHART
