18120 Chipstead Drive, South Bend, IN 46637
Local realty services provided by:ERA First Advantage Realty, Inc.
18120 Chipstead Drive,South Bend, IN 46637
$265,000
- 4 Beds
- 2 Baths
- - sq. ft.
- Single family
- Sold
Listed by: kirsten sharpeCell: 574-339-7959
Office: sharpe realty, llc.
MLS#:202543157
Source:Indiana Regional MLS
Sorry, we are unable to map this address
Price summary
- Price:$265,000
About this home
Welcome to this lovingly maintained tri-level home in the desirable Arlington Heights subdivision, owned by the same family for 50 years. With 4 bedrooms and 2 full bathrooms, this home offers comfort, space, and thoughtful updates throughout. The main level features a bright living room with beautiful wood floors, a dining area, kitchen with updated counters and backsplash (2023), and a full bath. Upstairs are three bedrooms with hardwood floors and a beautifully remodeled bathroom with a walk-in shower. The lower level adds a cozy family room, an additional bedroom, and a convenient laundry area. Enjoy the ease of a 2-car attached garage with a service door leading to the backyard, complete with a garden shed for extra storage. Recent updates include freshly painted bedrooms, roof (2013), water heater and water softener (2025), windows (2016), vinyl siding (2017), microwave, range, and breaker box (all in 2022). Meticulously cared for and move-in ready, this home is the perfect blend of classic charm and modern updates. Pre-approved buyers only.
Contact an agent
Home facts
- Year built:1959
- Listing ID #:202543157
- Added:67 day(s) ago
- Updated:December 30, 2025 at 05:05 PM
Rooms and interior
- Bedrooms:4
- Total bathrooms:2
- Full bathrooms:2
Heating and cooling
- Cooling:Central Air
- Heating:Forced Air, Gas
Structure and exterior
- Roof:Asphalt, Shingle
- Year built:1959
Schools
- High school:Adams
- Middle school:Jefferson
- Elementary school:Darden Primary Center
Utilities
- Water:Well
- Sewer:Septic
Finances and disclosures
- Price:$265,000
- Tax amount:$2,295
New listings near 18120 Chipstead Drive
- New
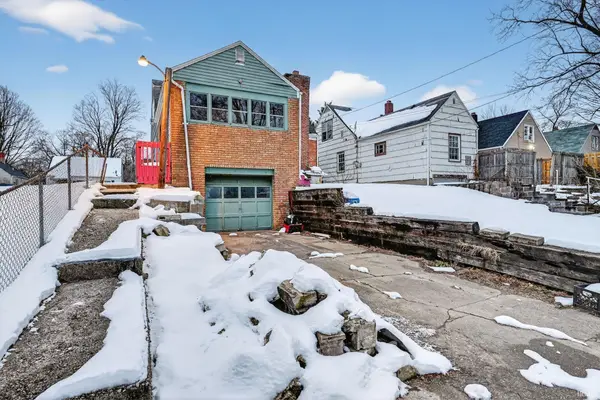 $120,000Active3 beds 3 baths1,574 sq. ft.
$120,000Active3 beds 3 baths1,574 sq. ft.1626 Johnson Street, South Bend, IN 46628
MLS# 202549827Listed by: BEYCOME BROKERAGE REALTY 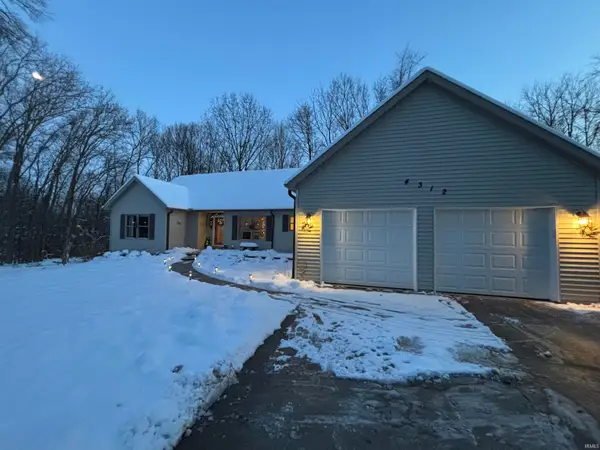 $267,300Pending3 beds 2 baths2,838 sq. ft.
$267,300Pending3 beds 2 baths2,838 sq. ft.4312 Sampson Street, South Bend, IN 46614
MLS# 202549791Listed by: KELLER WILLIAMS REALTY GROUP- New
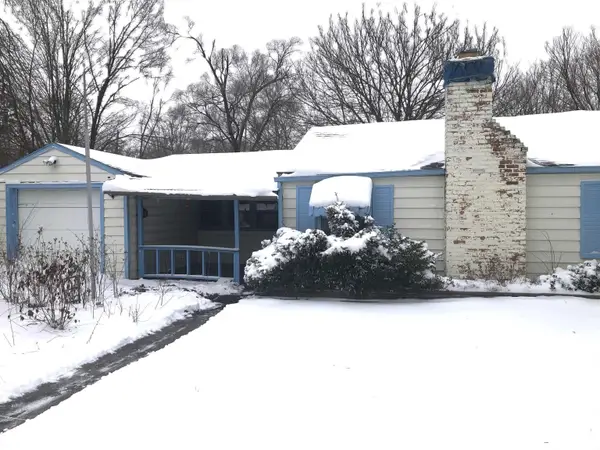 $124,900Active3 beds 1 baths1,056 sq. ft.
$124,900Active3 beds 1 baths1,056 sq. ft.2405 Woodmont Drive, South Bend, IN 46614
MLS# 202549800Listed by: MICHIANA REALTY LLC - New
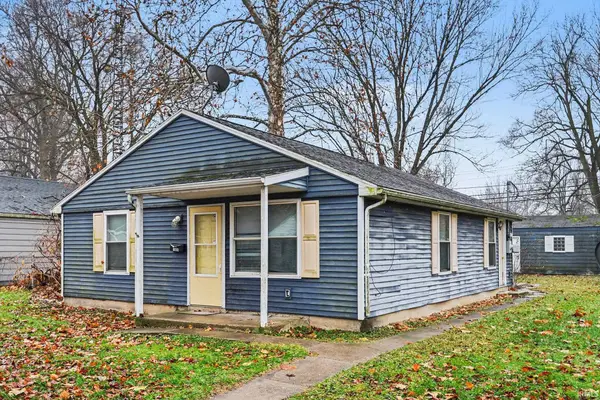 $97,000Active2 beds 2 baths1,008 sq. ft.
$97,000Active2 beds 2 baths1,008 sq. ft.1026 W Rose Street, South Bend, IN 46616
MLS# 202549788Listed by: HOWARD HANNA SB REAL ESTATE - New
 $65,000Active3 beds 2 baths1,140 sq. ft.
$65,000Active3 beds 2 baths1,140 sq. ft.201 N Illinois Street, South Bend, IN 46619
MLS# 202549777Listed by: RE/MAX COUNTY WIDE 1ST - New
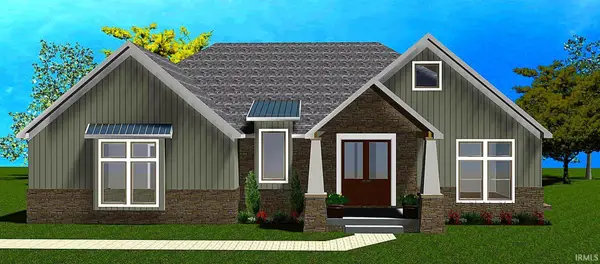 $890,000Active4 beds 3 baths3,625 sq. ft.
$890,000Active4 beds 3 baths3,625 sq. ft.18028 Erin Court, South Bend, IN 46637
MLS# 202549767Listed by: CENTURY REALTY - New
 $147,900Active4 beds 1 baths1,440 sq. ft.
$147,900Active4 beds 1 baths1,440 sq. ft.212 N Gladstone Avenue, South Bend, IN 46619
MLS# 202549722Listed by: CRESSY & EVERETT - SOUTH BEND - New
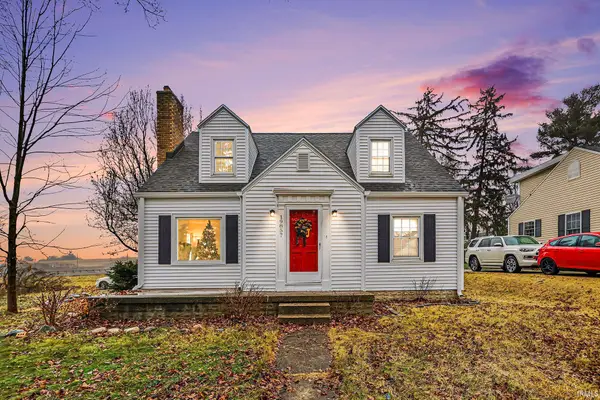 $250,000Active4 beds 2 baths2,292 sq. ft.
$250,000Active4 beds 2 baths2,292 sq. ft.19857 Yoder Street, South Bend, IN 46614
MLS# 202549711Listed by: MCKINNIES REALTY, LLC ELKHART 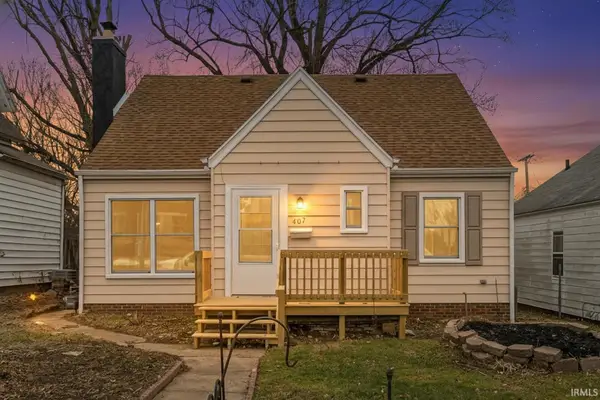 $199,900Pending4 beds 3 baths2,424 sq. ft.
$199,900Pending4 beds 3 baths2,424 sq. ft.407 Donmoyer Avenue, South Bend, IN 46614
MLS# 202549663Listed by: AT HOME REALTY GROUP- New
 $184,900Active2 beds 1 baths1,260 sq. ft.
$184,900Active2 beds 1 baths1,260 sq. ft.20479 Roosevelt Road, South Bend, IN 46614
MLS# 202549668Listed by: AT HOME REALTY GROUP
