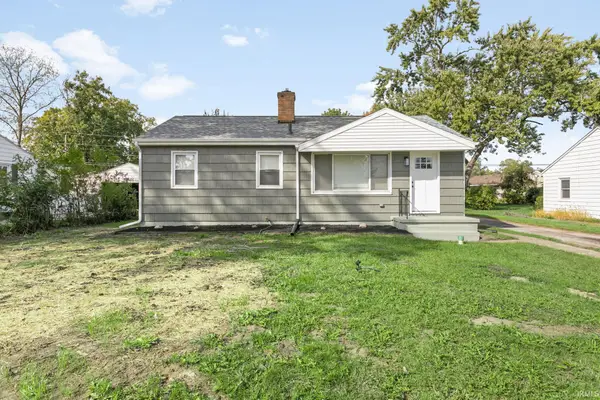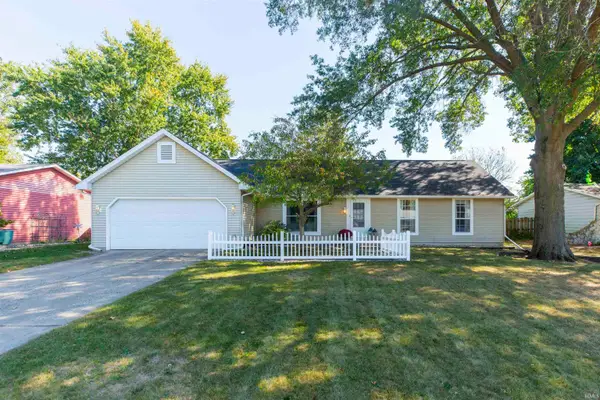18250 Clairmont Drive, South Bend, IN 46637
Local realty services provided by:ERA Crossroads
Listed by:bruce gordonCell: 574-876-3537
Office:hallmark real estate, inc.
MLS#:202540015
Source:Indiana Regional MLS
Price summary
- Price:$265,000
- Price per sq. ft.:$129.21
About this home
WELL CARED FOR 4 BR HOME WITH VINYL SIDING , ANDERSEN CASEMENT WINDOWS, LARGE ADDED FAMILY ROOM IN BACK WITH GREAT VIEW OF PARK LIKE SETTING BACK YARD. MAIN BATH HAS TILE FLOORS , TILED TUB SURROUND, LARGE CLOSET. 3 BEDROOMS UPSTAIRS HAVE HARDWOOD FLOORS .KITCHEN HAS BEEN UPDATED W/ CORIAN TOPS , NEWER CABINETS W/ CROWN MOULDING, BOSCH DISHWASHER , ROOM FOR HIGH TOP TABLE. LIVING ROOM AS YOU COME INTO ENTER THE HOME HAS A LANDING AND LARGE CLOSET AREA AT FRONT DOOR. HALF BATH , FAMILY ROOM GOES TO BACK PAVER PATIO. SURROUNDED BY SHRUBS , TREES , FLOWERS. A GREAT PLACE TO RELAX AT NIGHT OR HAVE A COOKOUT. LOWER LEVEL HAS A 4TH BR , LAUNDRY ROOM WITH WASHER / DRYER AND A DEN AREA W/ FIREPLACE. LOCATED BY THE COMMUNITY POOL YOU CAN JOIN AND THE PUBLIC LIBRARY ON IRONWOOD. CLOSE TO NOTRE DAME.
Contact an agent
Home facts
- Year built:1963
- Listing ID #:202540015
- Added:1 day(s) ago
- Updated:October 03, 2025 at 03:50 AM
Rooms and interior
- Bedrooms:4
- Total bathrooms:2
- Full bathrooms:1
- Living area:2,051 sq. ft.
Heating and cooling
- Cooling:Central Air
- Heating:Conventional, Gas
Structure and exterior
- Roof:Asphalt, Shingle
- Year built:1963
- Building area:2,051 sq. ft.
- Lot area:0.43 Acres
Schools
- High school:Adams
- Middle school:Clay
- Elementary school:Darden Primary Center
Utilities
- Water:Well
- Sewer:Septic
Finances and disclosures
- Price:$265,000
- Price per sq. ft.:$129.21
- Tax amount:$3,427
New listings near 18250 Clairmont Drive
- New
 $239,900Active3 beds 2 baths1,911 sq. ft.
$239,900Active3 beds 2 baths1,911 sq. ft.2428 Eisenhower Avenue, South Bend, IN 46615
MLS# 202540025Listed by: CRESSY & EVERETT - SOUTH BEND - New
 $1,300,000Active-- beds 1 baths
$1,300,000Active-- beds 1 baths511 N Notre Dame Avenue, South Bend, IN 46617
MLS# 202540006Listed by: IRISH REALTY - New
 $58,000Active2 beds 1 baths1,021 sq. ft.
$58,000Active2 beds 1 baths1,021 sq. ft.1333 N Adams Street, South Bend, IN 46628
MLS# 202539962Listed by: EXP REALTY, LLC - New
 $219,900Active3 beds 1 baths1,336 sq. ft.
$219,900Active3 beds 1 baths1,336 sq. ft.54611 28th Street, South Bend, IN 46635
MLS# 202539968Listed by: REALTY PLUS, INC. - New
 $295,000Active4 beds 2 baths1,367 sq. ft.
$295,000Active4 beds 2 baths1,367 sq. ft.52812 E Cypress Circle, South Bend, IN 46637
MLS# 202539894Listed by: WEICHERT RLTRS-J.DUNFEE&ASSOC. - New
 $275,000Active5 beds 2 baths2,146 sq. ft.
$275,000Active5 beds 2 baths2,146 sq. ft.2733 W Lincoln Way, South Bend, IN 46628
MLS# 202539870Listed by: CRESSY & EVERETT - SOUTH BEND - New
 $209,000Active3 beds 2 baths1,028 sq. ft.
$209,000Active3 beds 2 baths1,028 sq. ft.1245 Woodward Avenue, South Bend, IN 46616
MLS# 202539852Listed by: CRESSY & EVERETT- ELKHART - New
 $259,000Active3 beds 2 baths1,316 sq. ft.
$259,000Active3 beds 2 baths1,316 sq. ft.52200 Wembley Drive, South Bend, IN 46637
MLS# 202539855Listed by: ST. JOSEPH REALTY GROUP - New
 $140,000Active3 beds 1 baths1,808 sq. ft.
$140,000Active3 beds 1 baths1,808 sq. ft.4015 Coral Drive, South Bend, IN 46614
MLS# 202539832Listed by: REALTY RESULTS, LLC
