19265 Orchard Heights Drive, South Bend, IN 46614
Local realty services provided by:ERA Crossroads
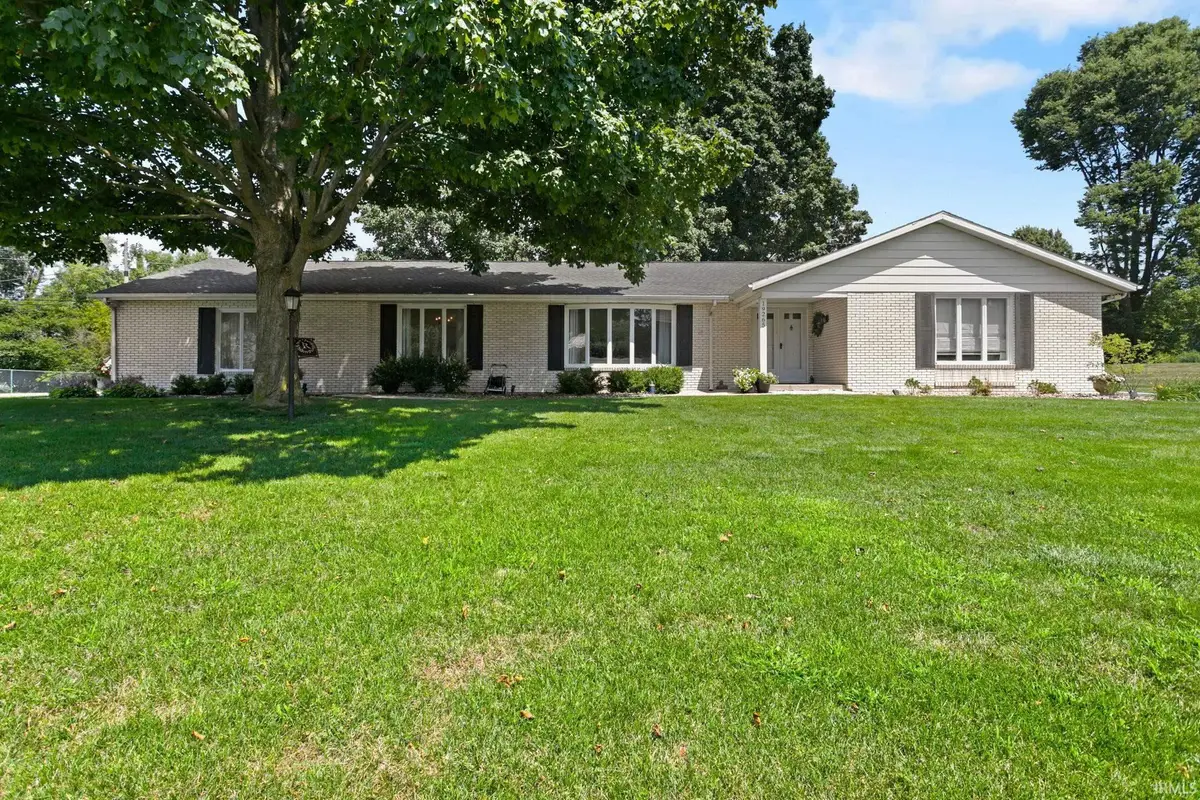
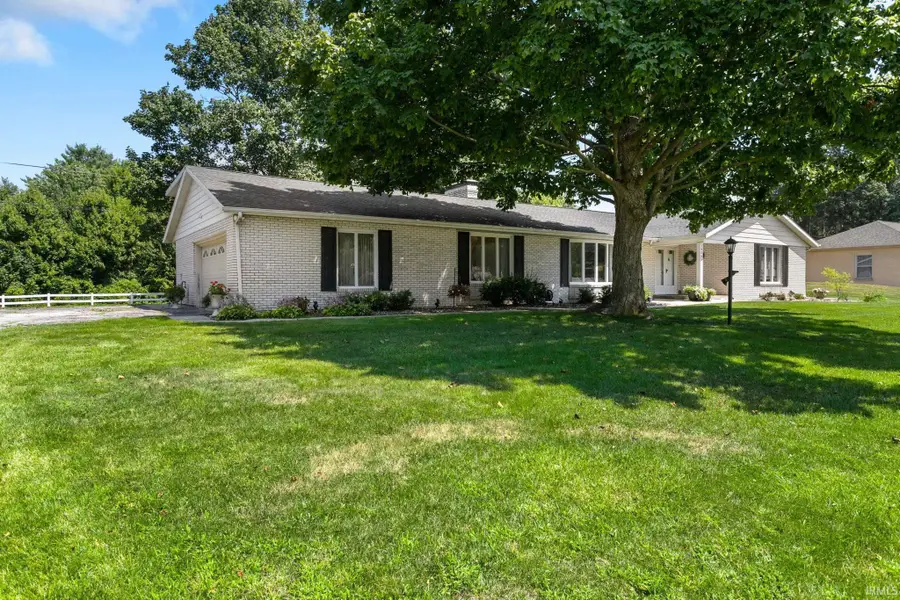
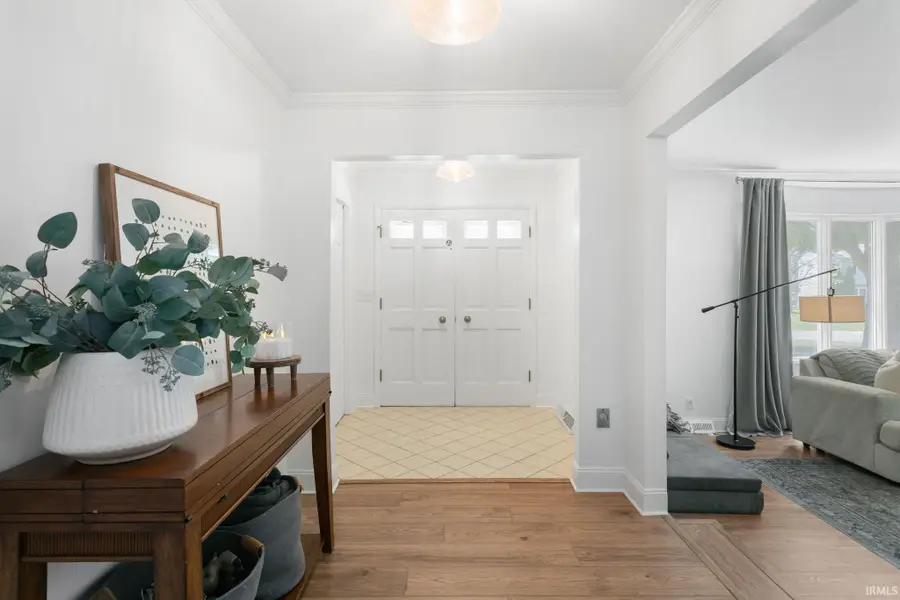
Listed by:rachel prillwitz
Office:weichert rltrs-j.dunfee&assoc.
MLS#:202529091
Source:Indiana Regional MLS
Price summary
- Price:$339,000
- Price per sq. ft.:$93.85
About this home
This beautifully maintained white brick ranch blends classic charm with modern updates, offering an expansive and versatile layout perfect for comfortable living and entertaining. A welcoming set of double doors opens into a tiled foyer with a convenient double-door coat closet, setting the tone for the home’s spacious and airy design. The main living area boasts an open, light-filled floor plan that flows seamlessly into a separate dining room and an inviting eat-in kitchen. The kitchen is filled with natural light and features a new sink, a large pantry, and plenty of space for casual meals. An additional living room with wood-burning fireplace and glass doors opens to a charming screened-in porch, ideal for relaxing or entertaining. Just beyond, an open-air patio offers additional outdoor living space. The large primary bedroom features three closets, including a walk-in. The newly renovated hallway bathroom showcases a fresh vanity, tile, shower/tub combination, modern fixtures, and stylish lighting. A generous laundry/mudroom provides easy access from the garage. Upstairs, a finished attic space serves as the perfect flex area—whether for a home office, creative studio, playroom, or cozy hangout spot. Many valuable updates have been completed in the last five years, including a new septic system, new roof, and a new well pump. Additional enhancements include new flooring, fresh interior paint, classic style 5-inch baseboards, and updated lighting fixtures. Conveniently located near shopping, the bypass, and local eateries, this home truly has it all.
Contact an agent
Home facts
- Year built:1964
- Listing Id #:202529091
- Added:20 day(s) ago
- Updated:August 14, 2025 at 07:26 AM
Rooms and interior
- Bedrooms:3
- Total bathrooms:3
- Full bathrooms:2
- Living area:2,536 sq. ft.
Heating and cooling
- Cooling:Central Air
- Heating:Conventional, Forced Air, Gas
Structure and exterior
- Roof:Shingle
- Year built:1964
- Building area:2,536 sq. ft.
- Lot area:0.56 Acres
Schools
- High school:Riley
- Middle school:Jackson
- Elementary school:Monroe
Utilities
- Water:Well
- Sewer:Septic
Finances and disclosures
- Price:$339,000
- Price per sq. ft.:$93.85
- Tax amount:$3,743
New listings near 19265 Orchard Heights Drive
- New
 $222,500Active4 beds 2 baths1,700 sq. ft.
$222,500Active4 beds 2 baths1,700 sq. ft.18015 Chipstead Drive, South Bend, IN 46637
MLS# 202532316Listed by: RE/MAX COUNTY WIDE 1ST - Open Sat, 12 to 7pmNew
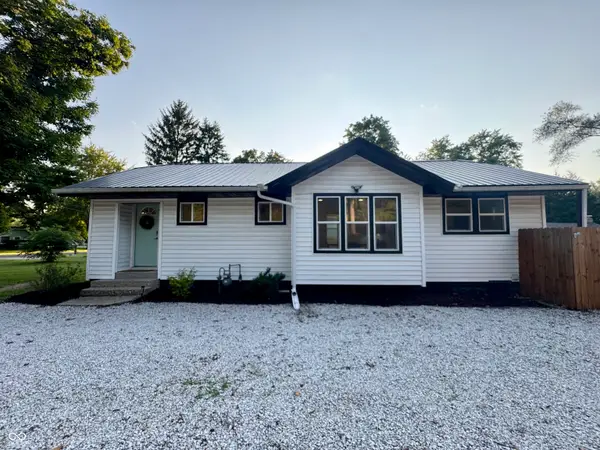 $210,000Active2 beds 1 baths1,097 sq. ft.
$210,000Active2 beds 1 baths1,097 sq. ft.19977 Brick Road, South Bend, IN 46637
MLS# 22056651Listed by: HIGHGARDEN REAL ESTATE - New
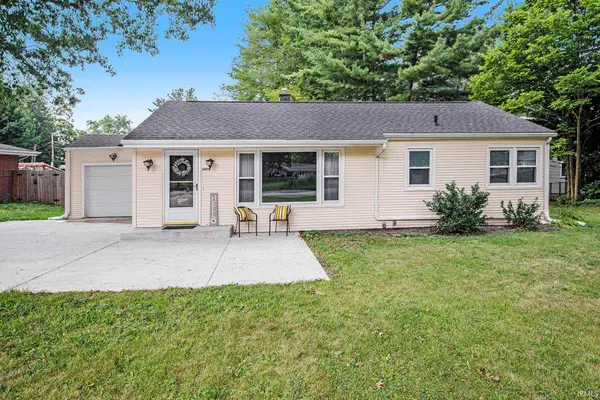 $200,000Active2 beds 1 baths984 sq. ft.
$200,000Active2 beds 1 baths984 sq. ft.60091 Carroll Street, South Bend, IN 46614
MLS# 202532292Listed by: BERKSHIRE HATHAWAY HOMESERVICES NORTHERN INDIANA REAL ESTATE - New
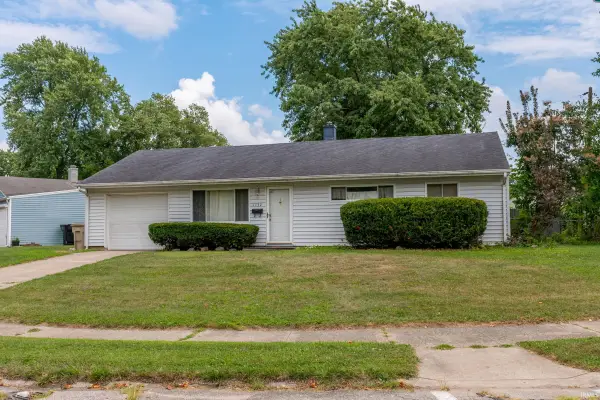 $194,900Active3 beds 2 baths988 sq. ft.
$194,900Active3 beds 2 baths988 sq. ft.1132 Byron Drive, South Bend, IN 46614
MLS# 202532295Listed by: CRESSY & EVERETT- GOSHEN - New
 $235,000Active4 beds 3 baths2,328 sq. ft.
$235,000Active4 beds 3 baths2,328 sq. ft.1164 Lincoln Way, South Bend, IN 46601
MLS# 202532265Listed by: IRISH REALTY - New
 $875,000Active5 beds 6 baths3,000 sq. ft.
$875,000Active5 beds 6 baths3,000 sq. ft.120 S Niles Avenue, South Bend, IN 46617
MLS# 202532271Listed by: BERKSHIRE HATHAWAY HOMESERVICES NORTHERN INDIANA REAL ESTATE - New
 $185,000Active3 beds 1 baths912 sq. ft.
$185,000Active3 beds 1 baths912 sq. ft.1327 Northlea Drive, South Bend, IN 46628
MLS# 202532277Listed by: OPEN DOOR REALTY, INC - New
 $314,900Active3 beds 2 baths2,212 sq. ft.
$314,900Active3 beds 2 baths2,212 sq. ft.26265 Whippoorwill Drive, South Bend, IN 46619
MLS# 202532239Listed by: WEICHERT RLTRS-J.DUNFEE&ASSOC. - New
 $399,900Active3 beds 4 baths1,370 sq. ft.
$399,900Active3 beds 4 baths1,370 sq. ft.509 N Arthur Street, South Bend, IN 46617
MLS# 202532222Listed by: IRISH REALTY - New
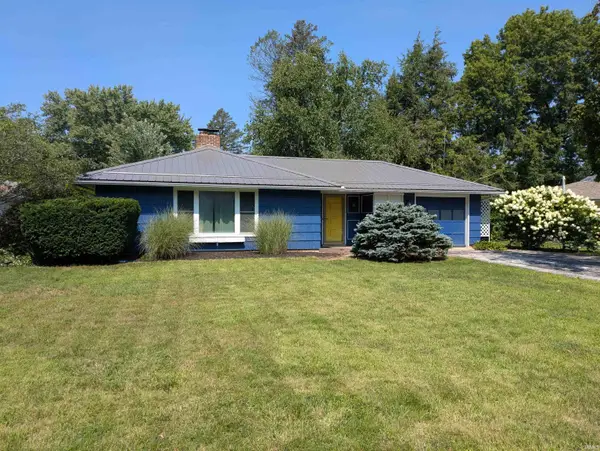 $185,000Active3 beds 1 baths1,184 sq. ft.
$185,000Active3 beds 1 baths1,184 sq. ft.2527 York Road, South Bend, IN 46614
MLS# 202532209Listed by: BERKSHIRE HATHAWAY HOMESERVICES NORTHERN INDIANA REAL ESTATE
