19551 Jewell Avenue, South Bend, IN 46614
Local realty services provided by:ERA Crossroads
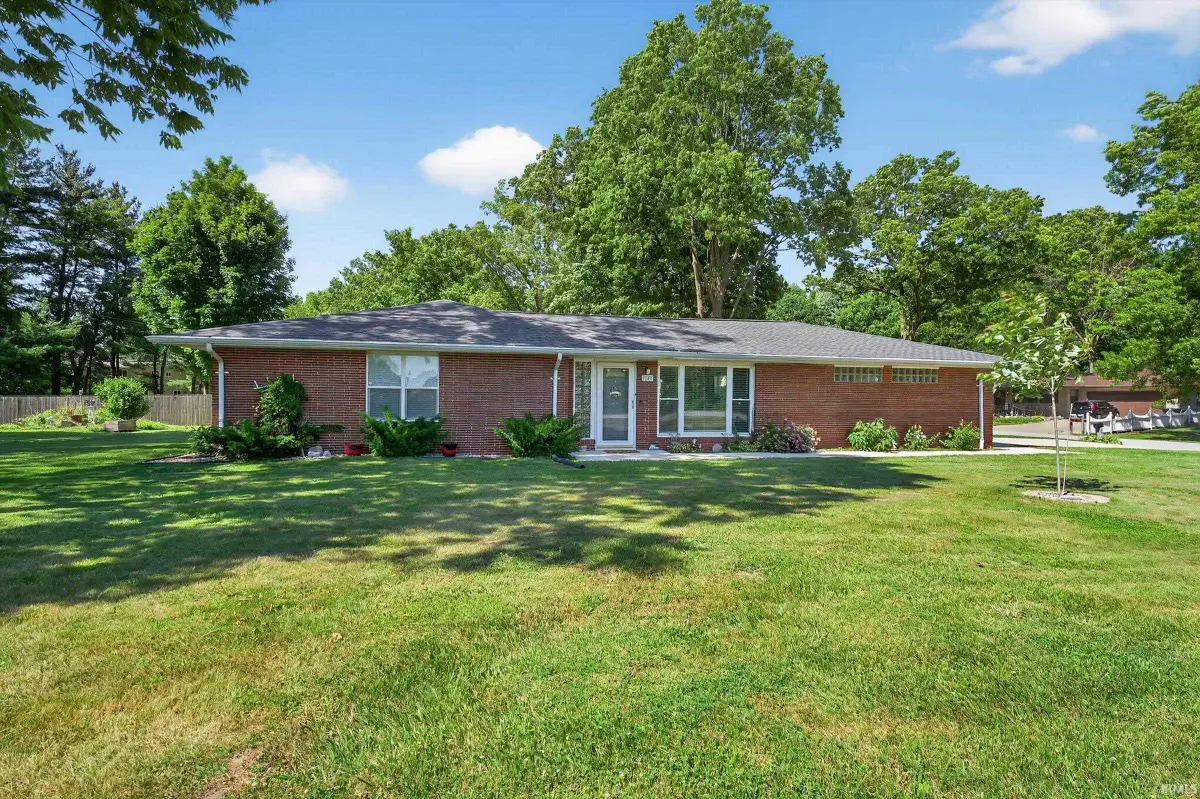
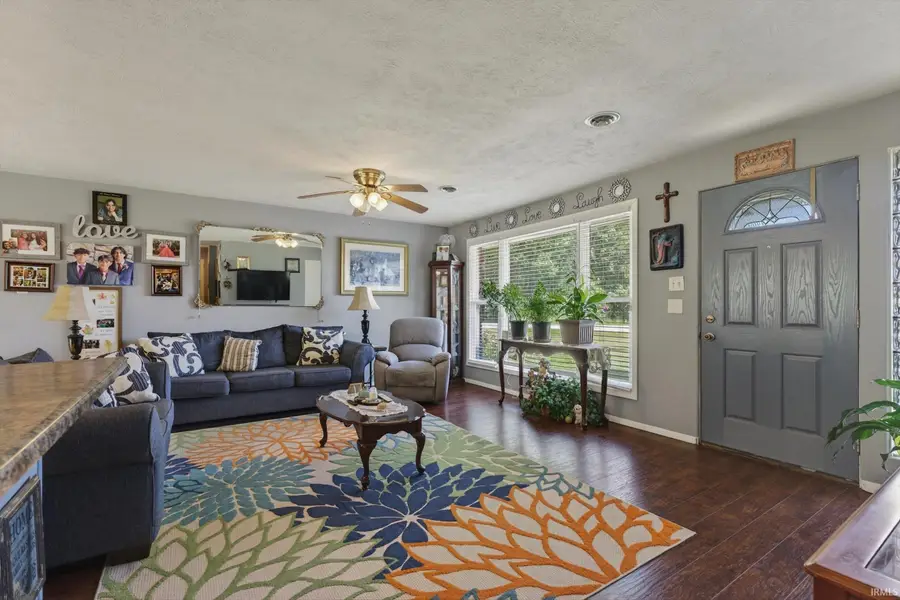
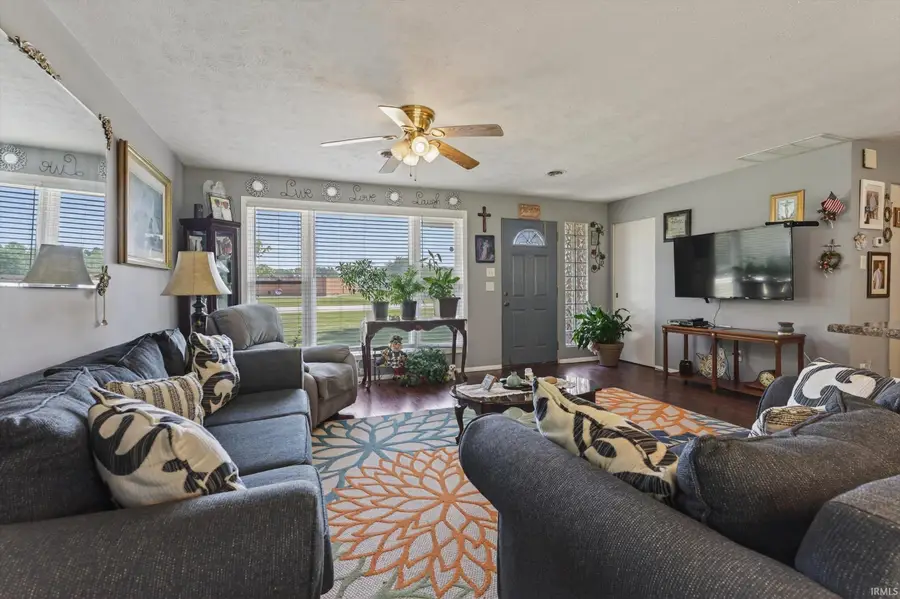
Listed by:douglas birkeyCell: 574-292-5096
Office:cressy & everett - south bend
MLS#:202524505
Source:Indiana Regional MLS
Price summary
- Price:$199,500
- Price per sq. ft.:$177.97
About this home
Welcome to this warm and inviting all-brick 2-bedroom, 1-bath home offering the ease of one-story living and thoughtful updates throughout. From the moment you arrive, you'll appreciate the care and attention this home has received—from the newer front door and fresh interior paint to the high-efficiency furnace and A/C, updated roof, septic system, and well tank. The whole house generator gives you extra peace of mind. Inside, the spacious kitchen is the heart of the home, featuring a center island, walk-in pantry, and convenient main-level laundry. The attached 2-car garage and two storage sheds provide ample space for hobbies, tools, or outdoor gear. Step outside to enjoy the open patio, perfect for morning coffee or evening gatherings, all surrounded by a generous yard with updated sidewalks and gutter screens for easy maintenance. Tucked in a quiet setting yet just minutes from shopping and restaurants, this home blends comfort, space, and convenience in one lovely package. A must-see!
Contact an agent
Home facts
- Year built:1956
- Listing Id #:202524505
- Added:36 day(s) ago
- Updated:August 01, 2025 at 03:46 PM
Rooms and interior
- Bedrooms:2
- Total bathrooms:1
- Full bathrooms:1
- Living area:1,121 sq. ft.
Heating and cooling
- Cooling:Central Air
- Heating:Conventional, Gas
Structure and exterior
- Roof:Dimensional Shingles
- Year built:1956
- Building area:1,121 sq. ft.
- Lot area:0.4 Acres
Schools
- High school:Riley
- Middle school:Jackson
- Elementary school:Monroe
Utilities
- Water:Well
- Sewer:Septic
Finances and disclosures
- Price:$199,500
- Price per sq. ft.:$177.97
- Tax amount:$733
New listings near 19551 Jewell Avenue
- New
 $365,000Active4 beds 3 baths3,000 sq. ft.
$365,000Active4 beds 3 baths3,000 sq. ft.18109 Courtland Drive, South Bend, IN 46637
MLS# 202530289Listed by: AT HOME REALTY GROUP - New
 $307,000Active5 beds 2 baths2,080 sq. ft.
$307,000Active5 beds 2 baths2,080 sq. ft.210 Chapin Street, South Bend, IN 46601
MLS# 202530302Listed by: CRESSY & EVERETT- ELKHART - New
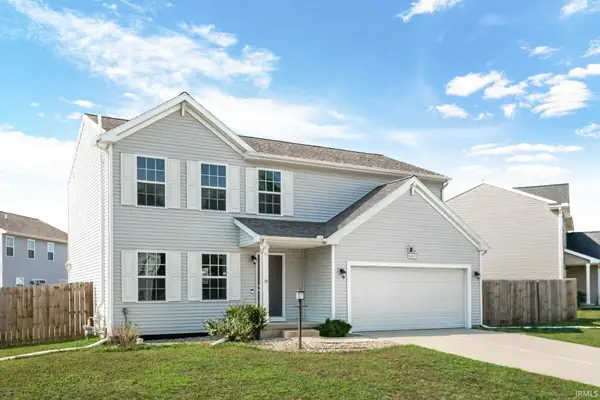 $339,700Active4 beds 3 baths1,822 sq. ft.
$339,700Active4 beds 3 baths1,822 sq. ft.4407 Sapphire Drive, South Bend, IN 46628
MLS# 202530264Listed by: WEICHERT RLTRS-J.DUNFEE&ASSOC. - New
 $385,999Active3 beds 2 baths3,264 sq. ft.
$385,999Active3 beds 2 baths3,264 sq. ft.22336 Ireland Road, South Bend, IN 46614
MLS# 202530277Listed by: SNYDER STRATEGY REALTY INC. - New
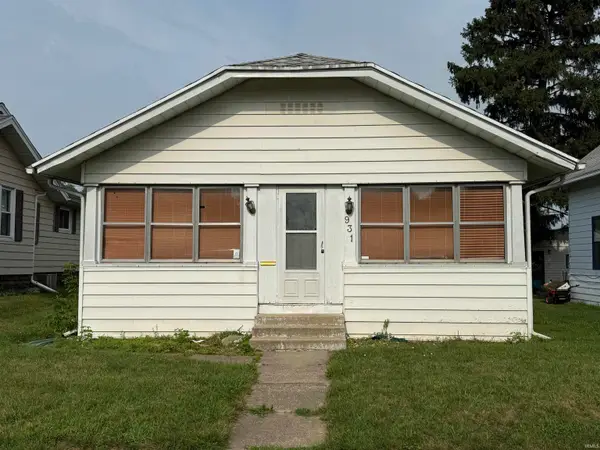 $109,000Active2 beds 1 baths816 sq. ft.
$109,000Active2 beds 1 baths816 sq. ft.931 Emerson Avenue, South Bend, IN 46615
MLS# 202530248Listed by: CRESSY & EVERETT - SOUTH BEND - New
 $199,900Active3 beds 2 baths1,612 sq. ft.
$199,900Active3 beds 2 baths1,612 sq. ft.927 S 36th Street, South Bend, IN 46615
MLS# 202530182Listed by: HOWARD HANNA SB REAL ESTATE - New
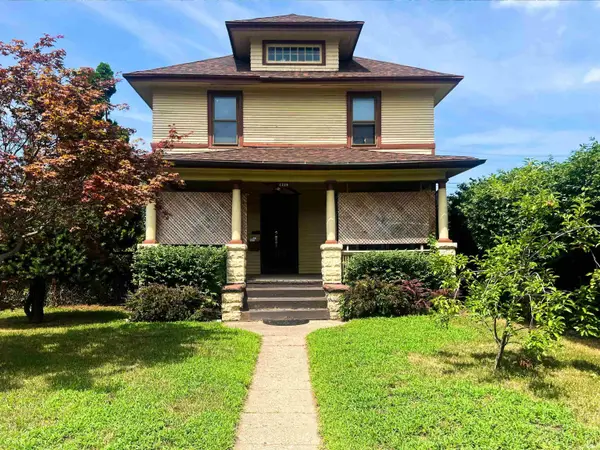 $89,900Active4 beds 1 baths1,872 sq. ft.
$89,900Active4 beds 1 baths1,872 sq. ft.1229 W Western Avenue, South Bend, IN 46619
MLS# 202530176Listed by: WEICHERT RLTRS-J.DUNFEE&ASSOC. - New
 $64,900Active2 beds 1 baths1,152 sq. ft.
$64,900Active2 beds 1 baths1,152 sq. ft.2110 Leer Street, South Bend, IN 46613
MLS# 202530179Listed by: HEART CITY REALTY LLC - New
 $199,900Active2 beds 2 baths2,236 sq. ft.
$199,900Active2 beds 2 baths2,236 sq. ft.2214 Johnson Street, South Bend, IN 46628
MLS# 202530164Listed by: KELLER WILLIAMS THRIVE SOUTH - New
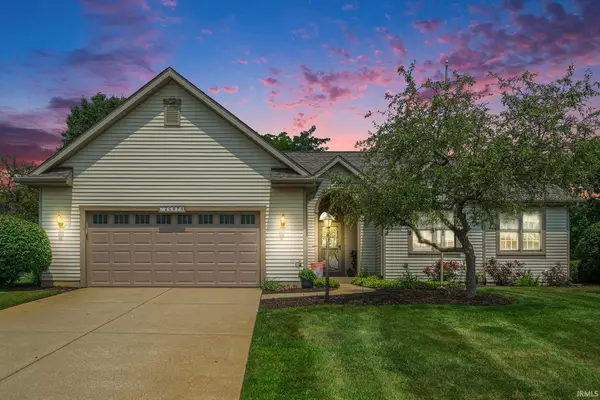 $319,900Active3 beds 2 baths1,360 sq. ft.
$319,900Active3 beds 2 baths1,360 sq. ft.25879 Hunt Trail, South Bend, IN 46628
MLS# 202530169Listed by: REALTY PLUS, INC.
