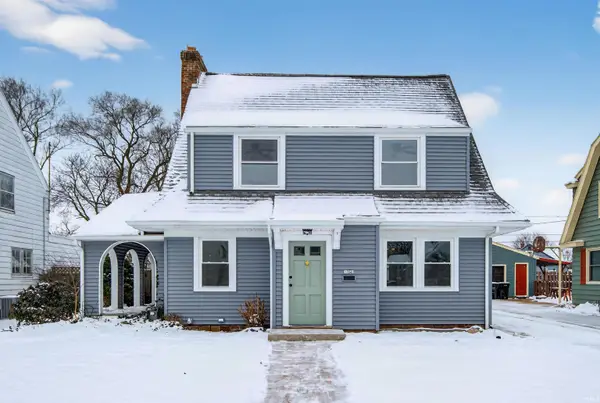2213 Kendall Street, South Bend, IN 46613
Local realty services provided by:ERA Crossroads
2213 Kendall Street,South Bend, IN 46613
$99,900
- 2 Beds
- 1 Baths
- - sq. ft.
- Single family
- Sold
Listed by: brad beerCell: 574-596-0376
Office: heart city realty llc.
MLS#:202546689
Source:Indiana Regional MLS
Sorry, we are unable to map this address
Price summary
- Price:$99,900
About this home
Welcome to your new home! This super cute home is not just move-in ready; it's a delightful space filled with light and potential. Step into the large living area, beautifully illuminated by an abundance of vinyl windows that invite the sunshine in, creating a warm and inviting atmosphere. Start your day off right in the super clean bathroom, designed for comfort and convenience. The good-sized kitchen boasts ample countertops, perfect for meal preparation and entertaining. Plus, with a range and fridge included, you’ll have everything you need to whip up your favorite dishes. With two cozy bedrooms, this home provides private areas for relaxation and rest. But that’s not all—imagine the possibilities with the large unfinished basement! This versatile space offers endless opportunities for customization, whether you envision a home gym, workshop, or extra storage. Step outside and enjoy a nice backyard, ideal for fun and games or simply soaking up the sun. Don’t miss out on this fantastic opportunity to own a charming home that perfectly balances comfort and practicality—all at a great price!
Contact an agent
Home facts
- Year built:1925
- Listing ID #:202546689
- Added:49 day(s) ago
- Updated:January 08, 2026 at 07:35 AM
Rooms and interior
- Bedrooms:2
- Total bathrooms:1
- Full bathrooms:1
Heating and cooling
- Cooling:Central Air
- Heating:Forced Air, Gas
Structure and exterior
- Roof:Shingle
- Year built:1925
Schools
- High school:Riley
- Middle school:Jackson
- Elementary school:Monroe
Utilities
- Water:City
- Sewer:City
Finances and disclosures
- Price:$99,900
- Tax amount:$969
New listings near 2213 Kendall Street
- New
 $62,995Active3 beds 1 baths1,176 sq. ft.
$62,995Active3 beds 1 baths1,176 sq. ft.1021 N O'brien Street, South Bend, IN 46628
MLS# 202600664Listed by: NORTHERN LAKES REALTY - New
 $119,000Active2 beds 2 baths2,340 sq. ft.
$119,000Active2 beds 2 baths2,340 sq. ft.411 Studebaker Street, South Bend, IN 46628
MLS# 202600626Listed by: PYRAMID REALTY LLC - New
 $169,900Active2 beds 2 baths928 sq. ft.
$169,900Active2 beds 2 baths928 sq. ft.3314 Jefferson Square Drive, South Bend, IN 46615
MLS# 202600610Listed by: BERKSHIRE HATHAWAY HOMESERVICES ELKHART - New
 $69,900Active3 beds 1 baths1,620 sq. ft.
$69,900Active3 beds 1 baths1,620 sq. ft.52078 Forestbrook Avenue, South Bend, IN 46637
MLS# 202600590Listed by: HEART CITY REALTY LLC - New
 $39,900Active4 beds 1 baths1,284 sq. ft.
$39,900Active4 beds 1 baths1,284 sq. ft.644 N Walnut Avenue, South Bend, IN 46628
MLS# 202600591Listed by: HEART CITY REALTY LLC - New
 $200,000Active5 beds 2 baths1,000 sq. ft.
$200,000Active5 beds 2 baths1,000 sq. ft.319 Kunstman Court, South Bend, IN 46601
MLS# 202600595Listed by: COLDWELL BANKER REAL ESTATE GROUP - New
 $265,000Active4 beds 3 baths2,030 sq. ft.
$265,000Active4 beds 3 baths2,030 sq. ft.23133 Brick Road, South Bend, IN 46628
MLS# 202600560Listed by: COLDWELL BANKER REAL ESTATE GROUP - New
 $255,000Active3 beds 2 baths1,840 sq. ft.
$255,000Active3 beds 2 baths1,840 sq. ft.1228 Ironwood Drive, South Bend, IN 46617
MLS# 202600558Listed by: COLDWELL BANKER REAL ESTATE GROUP  $210,000Pending3 beds 2 baths1,120 sq. ft.
$210,000Pending3 beds 2 baths1,120 sq. ft.924 Whitehall Drive, South Bend, IN 46615
MLS# 202600555Listed by: MILESTONE REALTY, LLC- New
 $285,000Active3 beds 2 baths1,561 sq. ft.
$285,000Active3 beds 2 baths1,561 sq. ft.1352 E South Street, South Bend, IN 46615
MLS# 202600549Listed by: MENTOR LISTING REALTY, INC.
