305 Dean Street, South Bend, IN 46614
Local realty services provided by:ERA Crossroads

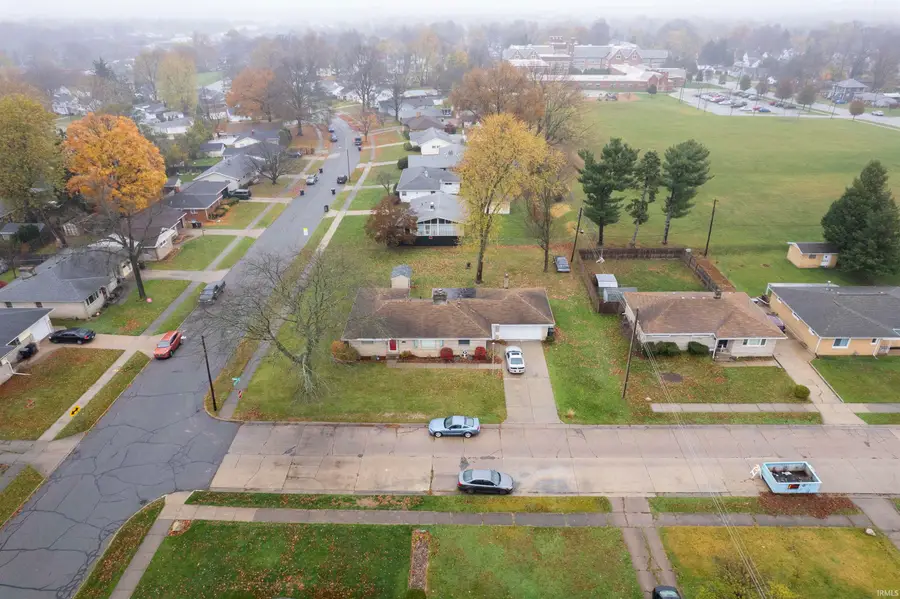
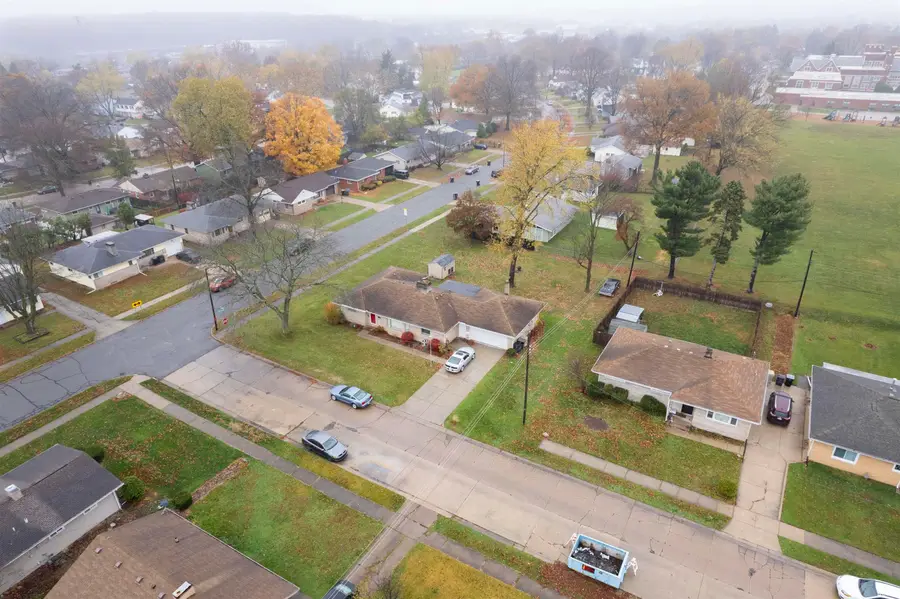
Listed by:greg gray
Office:polack realty
MLS#:202516845
Source:Indiana Regional MLS
Price summary
- Price:$244,900
- Price per sq. ft.:$145.34
About this home
This stunning custom-built limestone ranch is situated on a double lot (71-08-24-332-019.000-026 and 71-08-24-332-020.000-026), offering a serene park-like setting and the perfect combination of timeless charm and modern upgrades. Thoughtfully remodeled over the years, this home features updated windows, furnace, water heater, updated wiring and plumbing, refinished hardwood floors, and a porcelain-tiled foyer that exudes elegance. The updated kitchen is a true centerpiece, showcasing new cabinets, granite countertops, and a double-sided fireplace that flows seamlessly into the spacious living room, creating a cozy and inviting space for gatherings. The home also includes two beautifully updated bathrooms with ceramic tile, one featuring a luxurious walk-in shower. Additional standout features include a cedar closet for extra storage and a 12x14 deck, ideal for entertaining or unwinding while enjoying the tranquil surroundings. This meticulously cared-for property is a rare gem that is truly move-in ready. Schedule your private showing today and make this remarkable home your own!
Contact an agent
Home facts
- Year built:1954
- Listing Id #:202516845
- Added:83 day(s) ago
- Updated:July 25, 2025 at 08:04 AM
Rooms and interior
- Bedrooms:3
- Total bathrooms:2
- Full bathrooms:2
- Living area:1,685 sq. ft.
Heating and cooling
- Cooling:Attic Fan, Central Air
- Heating:Forced Air, Gas
Structure and exterior
- Roof:Asphalt
- Year built:1954
- Building area:1,685 sq. ft.
- Lot area:0.19 Acres
Schools
- High school:Riley
- Middle school:Jackson
- Elementary school:Monroe
Utilities
- Water:City
- Sewer:City
Finances and disclosures
- Price:$244,900
- Price per sq. ft.:$145.34
- Tax amount:$2,633
New listings near 305 Dean Street
- New
 $199,900Active3 beds 2 baths1,612 sq. ft.
$199,900Active3 beds 2 baths1,612 sq. ft.927 S 36th Street, South Bend, IN 46615
MLS# 202530182Listed by: HOWARD HANNA SB REAL ESTATE - New
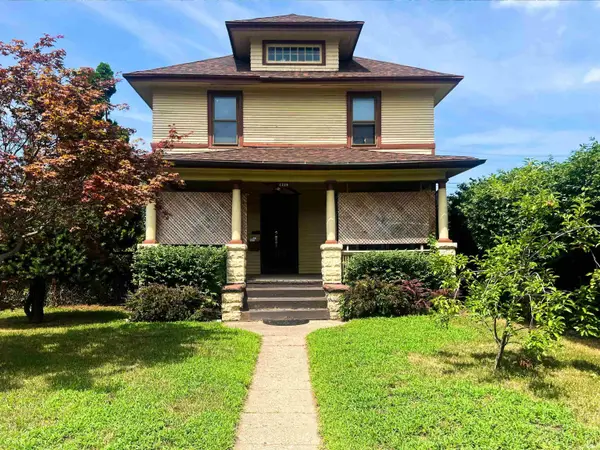 $89,900Active4 beds 1 baths1,872 sq. ft.
$89,900Active4 beds 1 baths1,872 sq. ft.1229 W Western Avenue, South Bend, IN 46619
MLS# 202530176Listed by: WEICHERT RLTRS-J.DUNFEE&ASSOC. - New
 $64,900Active2 beds 1 baths1,152 sq. ft.
$64,900Active2 beds 1 baths1,152 sq. ft.2110 Leer Street, South Bend, IN 46613
MLS# 202530179Listed by: HEART CITY REALTY LLC - New
 $199,900Active2 beds 2 baths2,236 sq. ft.
$199,900Active2 beds 2 baths2,236 sq. ft.2214 Johnson Street, South Bend, IN 46628
MLS# 202530164Listed by: KELLER WILLIAMS THRIVE SOUTH - New
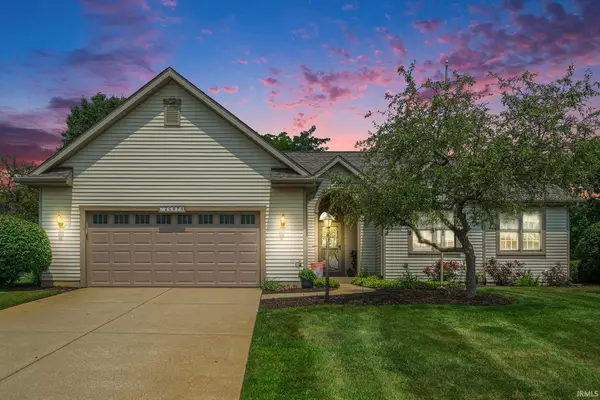 $319,900Active3 beds 2 baths1,360 sq. ft.
$319,900Active3 beds 2 baths1,360 sq. ft.25879 Hunt Trail, South Bend, IN 46628
MLS# 202530169Listed by: REALTY PLUS, INC. - New
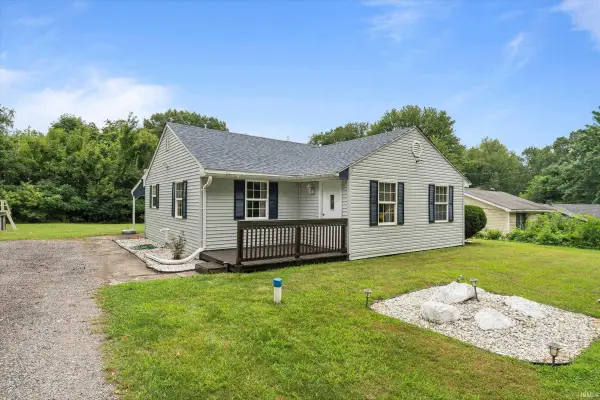 $194,900Active3 beds 1 baths1,056 sq. ft.
$194,900Active3 beds 1 baths1,056 sq. ft.53960 Lawndale Avenue, South Bend, IN 46628
MLS# 202530115Listed by: ST. JOSEPH REALTY GROUP - New
 $125,000Active2 beds 2 baths1,080 sq. ft.
$125,000Active2 beds 2 baths1,080 sq. ft.2500 Topsfield Rd Road #201, South Bend, IN 46614
MLS# 202530091Listed by: MCKINNIES REALTY, LLC - New
 $129,000Active2 beds 1 baths720 sq. ft.
$129,000Active2 beds 1 baths720 sq. ft.1921 W Ewing Avenue, South Bend, IN 46613
MLS# 202530096Listed by: POLACK REALTY - New
 $109,900Active2 beds 1 baths1,050 sq. ft.
$109,900Active2 beds 1 baths1,050 sq. ft.1334 Lincoln Way, South Bend, IN 46613
MLS# 202530065Listed by: EXP REALTY, LLC - New
 $209,900Active4 beds 2 baths1,844 sq. ft.
$209,900Active4 beds 2 baths1,844 sq. ft.509 W Jefferson Boulevard, South Bend, IN 46601
MLS# 202530073Listed by: CENTURY 21 CIRCLE
