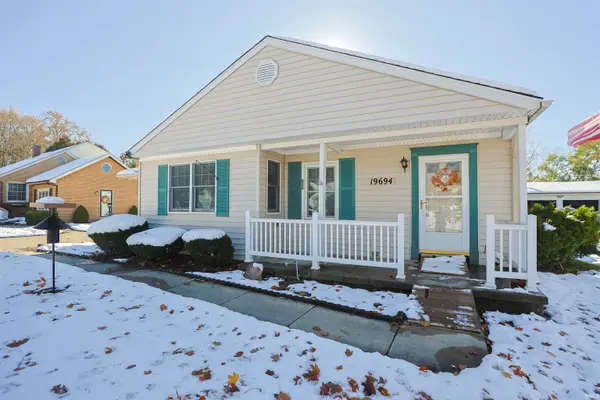3529 Woldhaven Drive, South Bend, IN 46614
Local realty services provided by:ERA First Advantage Realty, Inc.
Listed by: shelly mobusCell: 574-993-6364
Office: mckinnies realty, llc. elkhart
MLS#:202538375
Source:Indiana Regional MLS
Price summary
- Price:$139,900
- Price per sq. ft.:$113.74
About this home
Looking to stop renting and own a home you can truly enjoy? This welcoming 3 bedroom, 1 bath ranch in Miami Hills is the perfect opportunity! Nestled in a convenient south side location, you’ll be close to shopping, restaurants, and all the amenities you need. Step inside to find a home filled with comfort and potential. The inviting front porch is perfect for morning coffee, while the spacious fenced backyard offers privacy, a shed for extra storage, and a patio area ideal for relaxing or entertaining. One of the highlights is the large sunroom with walls of windows, overlooking the backyard and filling the home with natural light. With reasonable taxes and a great price, this home is an excellent starter or investment property. Don’t miss your chance to make Miami Hills your neighborhood and this house your home!
Contact an agent
Home facts
- Year built:1951
- Listing ID #:202538375
- Added:53 day(s) ago
- Updated:November 15, 2025 at 06:13 PM
Rooms and interior
- Bedrooms:3
- Total bathrooms:1
- Full bathrooms:1
- Living area:1,230 sq. ft.
Heating and cooling
- Cooling:Central Air
- Heating:Forced Air, Gas
Structure and exterior
- Roof:Asphalt, Shingle
- Year built:1951
- Building area:1,230 sq. ft.
- Lot area:0.14 Acres
Schools
- High school:Riley
- Middle school:Marshall
- Elementary school:Monroe
Utilities
- Water:Public
- Sewer:Public
Finances and disclosures
- Price:$139,900
- Price per sq. ft.:$113.74
- Tax amount:$1,543
New listings near 3529 Woldhaven Drive
- New
 $224,900Active3 beds 2 baths1,800 sq. ft.
$224,900Active3 beds 2 baths1,800 sq. ft.19240 Strawberry Hill Road, South Bend, IN 46614
MLS# 202546188Listed by: EXP REALTY, LLC - New
 $149,500Active1 beds 1 baths916 sq. ft.
$149,500Active1 beds 1 baths916 sq. ft.56451 Quince Road, South Bend, IN 46619
MLS# 202546134Listed by: KASER REALTY, LLC - New
 $379,900Active4 beds 3 baths1,882 sq. ft.
$379,900Active4 beds 3 baths1,882 sq. ft.25556 Scent Trail, South Bend, IN 46628
MLS# 202546135Listed by: COPPER BAY REALTY, LLC - New
 $157,000Active3 beds 1 baths1,116 sq. ft.
$157,000Active3 beds 1 baths1,116 sq. ft.1001 Lancaster Drive, South Bend, IN 46614
MLS# 202546099Listed by: RE/MAX RESULTS - Open Sun, 2 to 4pmNew
 $115,000Active3 beds 1 baths1,030 sq. ft.
$115,000Active3 beds 1 baths1,030 sq. ft.1413 W Indiana Avenue, South Bend, IN 46613
MLS# 202546074Listed by: BERKSHIRE HATHAWAY HOMESERVICES NORTHERN INDIANA REAL ESTATE - New
 $90,995Active3 beds 1 baths864 sq. ft.
$90,995Active3 beds 1 baths864 sq. ft.208 S Bendix Drive, South Bend, IN 46619
MLS# 202546021Listed by: NORTHERN LAKES REALTY - New
 $169,900Active3 beds 2 baths1,224 sq. ft.
$169,900Active3 beds 2 baths1,224 sq. ft.19694 Ruth Avenue, South Bend, IN 46614
MLS# 202546029Listed by: WEICHERT RLTRS-J.DUNFEE&ASSOC. - New
 $90,000Active2 beds 1 baths660 sq. ft.
$90,000Active2 beds 1 baths660 sq. ft.1902 Randolph Street, South Bend, IN 46613
MLS# 202545997Listed by: MCKINNIES REALTY, LLC - New
 $69,000Active2 beds 1 baths1,155 sq. ft.
$69,000Active2 beds 1 baths1,155 sq. ft.1602 College Street, South Bend, IN 46628
MLS# 202546007Listed by: HOWARD HANNA SB REAL ESTATE - New
 $69,900Active3 beds 1 baths1,008 sq. ft.
$69,900Active3 beds 1 baths1,008 sq. ft.914 Roosevelt Street, South Bend, IN 46616
MLS# 202545989Listed by: HEART CITY REALTY LLC
