3534 Oakcrest Drive, South Bend, IN 46615
Local realty services provided by:ERA Crossroads
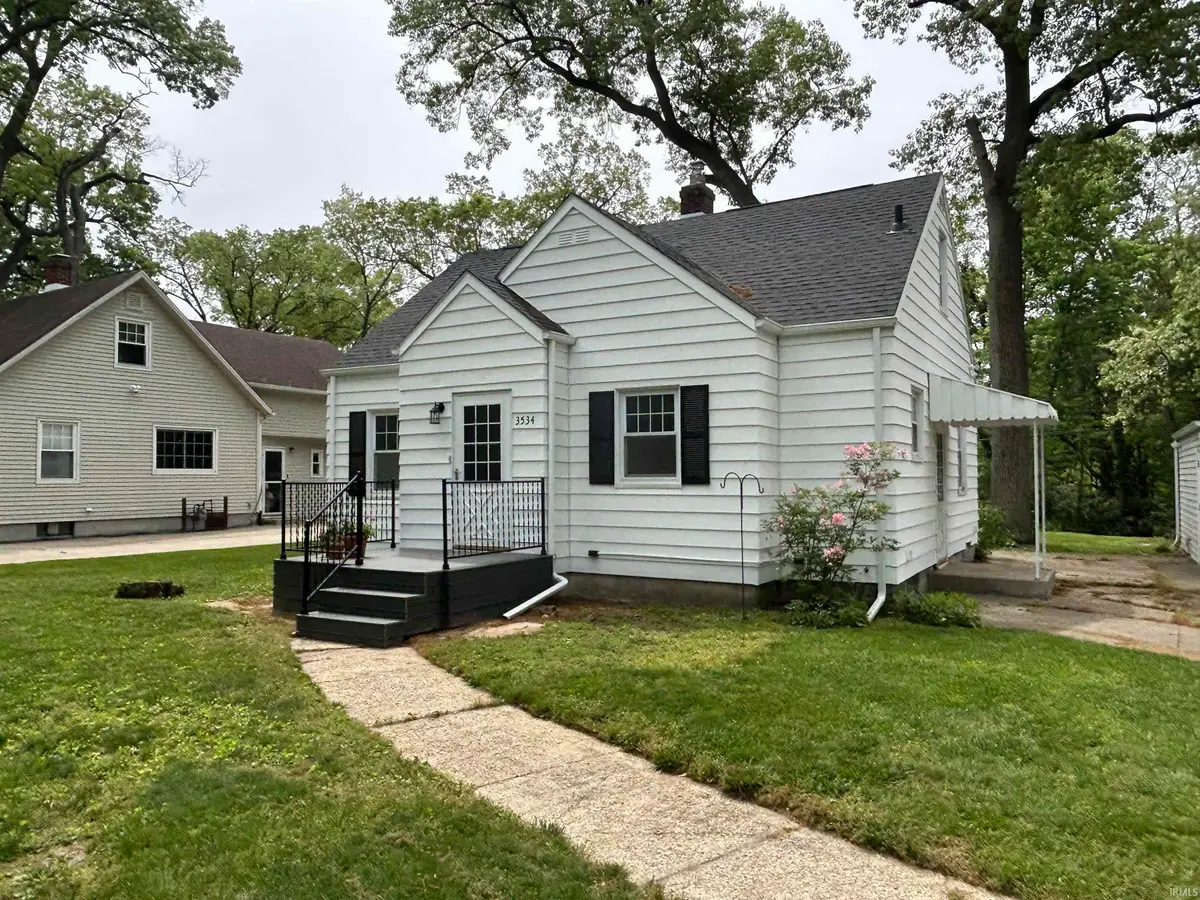

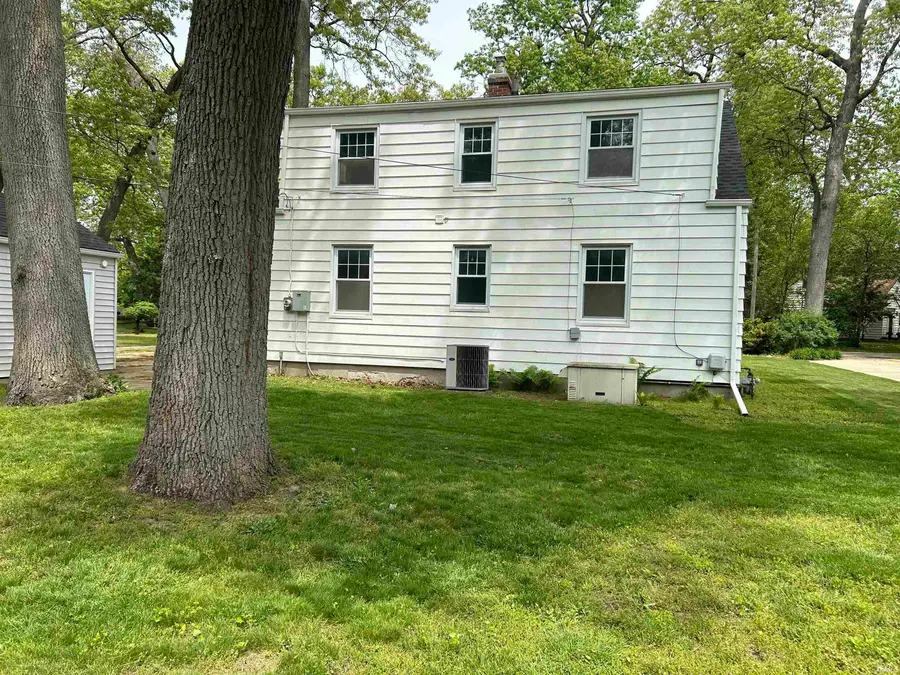
Listed by:tina hermanCell: 574-220-7555
Office:open door realty, inc
MLS#:202518470
Source:Indiana Regional MLS
Price summary
- Price:$219,000
- Price per sq. ft.:$92.64
About this home
Beautifully updated home in the ever popular Bercliff Estates neighborhood. Offering a large living room/dining room with fresh paint, new carpet and quaint built-ins. Sunny and bright eat-in kitchen with new Stainless Steel appliances, soft close cabinets, countertops, and flooring. Full bath on main level and 1/2 bath on upper level, both of which are updated as well. One bedroom on the main level with gleaming hardwood floors. Built-ins and storage shelves in the main level hallway. Upstairs offers 2 additional bedrooms, although you do walk through one to get to the other. The first bedroom on the upper level does have a closet and adorable built-in bookshelf area. The half bath is located between the 2 upper level bedrooms. The clean and freshly painted basement offers a family room with new flooring, a nice mechanical area with new gas water heater in 2025, ample storage, and a unique fruit cellar. Built in generator is included. Detached one car garage with opener.
Contact an agent
Home facts
- Year built:1942
- Listing Id #:202518470
- Added:73 day(s) ago
- Updated:July 25, 2025 at 08:04 AM
Rooms and interior
- Bedrooms:3
- Total bathrooms:2
- Full bathrooms:1
- Living area:1,976 sq. ft.
Heating and cooling
- Cooling:Central Air
- Heating:Forced Air, Gas
Structure and exterior
- Roof:Asphalt, Shingle
- Year built:1942
- Building area:1,976 sq. ft.
- Lot area:0.24 Acres
Schools
- High school:Adams
- Middle school:Edison
- Elementary school:Kennedy
Utilities
- Water:Public
- Sewer:Public
Finances and disclosures
- Price:$219,000
- Price per sq. ft.:$92.64
- Tax amount:$4,200
New listings near 3534 Oakcrest Drive
- New
 $199,900Active3 beds 2 baths1,612 sq. ft.
$199,900Active3 beds 2 baths1,612 sq. ft.927 S 36th Street, South Bend, IN 46615
MLS# 202530182Listed by: HOWARD HANNA SB REAL ESTATE - New
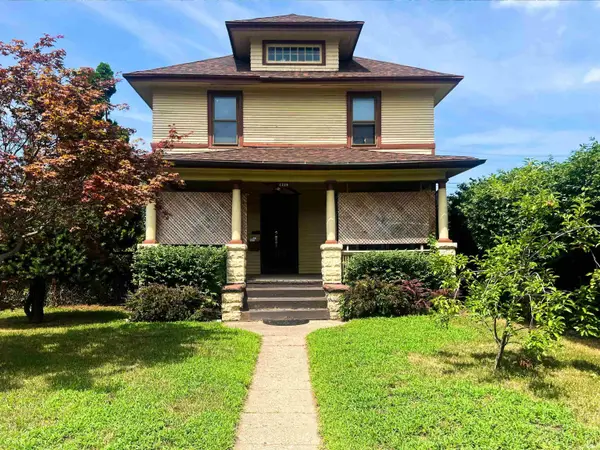 $89,900Active4 beds 1 baths1,872 sq. ft.
$89,900Active4 beds 1 baths1,872 sq. ft.1229 W Western Avenue, South Bend, IN 46619
MLS# 202530176Listed by: WEICHERT RLTRS-J.DUNFEE&ASSOC. - New
 $64,900Active2 beds 1 baths1,152 sq. ft.
$64,900Active2 beds 1 baths1,152 sq. ft.2110 Leer Street, South Bend, IN 46613
MLS# 202530179Listed by: HEART CITY REALTY LLC - New
 $199,900Active2 beds 2 baths2,236 sq. ft.
$199,900Active2 beds 2 baths2,236 sq. ft.2214 Johnson Street, South Bend, IN 46628
MLS# 202530164Listed by: KELLER WILLIAMS THRIVE SOUTH - New
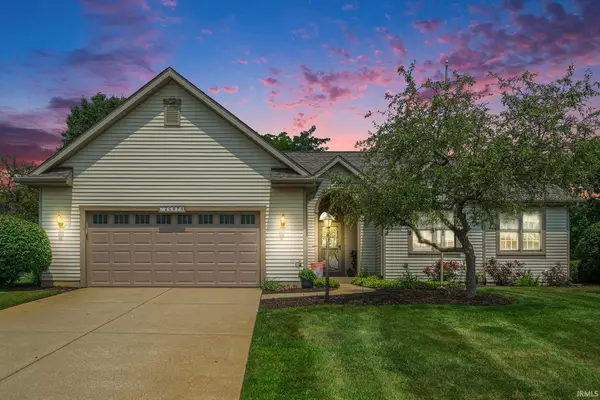 $319,900Active3 beds 2 baths1,360 sq. ft.
$319,900Active3 beds 2 baths1,360 sq. ft.25879 Hunt Trail, South Bend, IN 46628
MLS# 202530169Listed by: REALTY PLUS, INC. - New
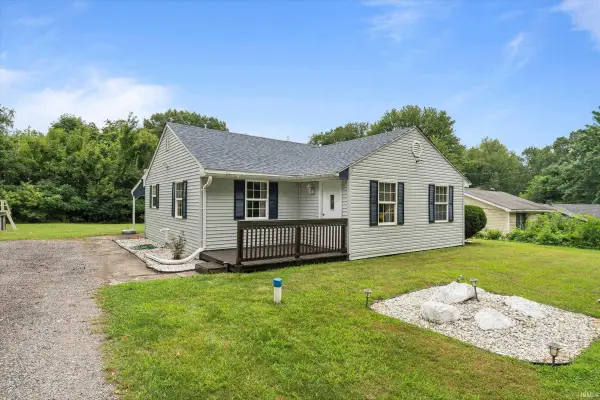 $194,900Active3 beds 1 baths1,056 sq. ft.
$194,900Active3 beds 1 baths1,056 sq. ft.53960 Lawndale Avenue, South Bend, IN 46628
MLS# 202530115Listed by: ST. JOSEPH REALTY GROUP - New
 $125,000Active2 beds 2 baths1,080 sq. ft.
$125,000Active2 beds 2 baths1,080 sq. ft.2500 Topsfield Rd Road #201, South Bend, IN 46614
MLS# 202530091Listed by: MCKINNIES REALTY, LLC - New
 $129,000Active2 beds 1 baths720 sq. ft.
$129,000Active2 beds 1 baths720 sq. ft.1921 W Ewing Avenue, South Bend, IN 46613
MLS# 202530096Listed by: POLACK REALTY - New
 $109,900Active2 beds 1 baths1,050 sq. ft.
$109,900Active2 beds 1 baths1,050 sq. ft.1334 Lincoln Way, South Bend, IN 46613
MLS# 202530065Listed by: EXP REALTY, LLC - New
 $209,900Active4 beds 2 baths1,844 sq. ft.
$209,900Active4 beds 2 baths1,844 sq. ft.509 W Jefferson Boulevard, South Bend, IN 46601
MLS# 202530073Listed by: CENTURY 21 CIRCLE
