405 E Dean Drive, South Bend, IN 46614
Local realty services provided by:ERA Crossroads
405 E Dean Drive,South Bend, IN 46614
$162,500
- 2 Beds
- 1 Baths
- - sq. ft.
- Single family
- Sold
Listed by:jodi albrightCell: 574-302-5529
Office:cressy & everett - south bend
MLS#:202537235
Source:Indiana Regional MLS
Sorry, we are unable to map this address
Price summary
- Price:$162,500
About this home
Prepare to be impressed by this beautiful mid-century, move-in ready all-brick ranch nestled in a quiet south side neighborhood. Step inside to a spacious and inviting living room that flows seamlessly into the eat-in kitchen—complete with a window overlooking the large, fully fenced backyard. Enjoy added privacy with no rear neighbors as this property backs up to Monroe School, offering peaceful views and a quiet setting. The home features two bedrooms with cedar-lined closets and a recently updated bathroom. You’ll appreciate the convenience of a large main-floor laundry room and an extended garage that provides plenty of additional storage. The exterior is beautifully landscaped, offering curb appeal you’ll love coming home to. Recent updates include new HVAC (2024), new roof (2023), new water heater (2022), newer garbage disposal, replacement vinyl windows and fresh interior paint through the home. Ideally located just minutes from shopping, dining, schools, and easy bypass access. Don’t miss this opportunity to own this charming home!
Contact an agent
Home facts
- Year built:1958
- Listing ID #:202537235
- Added:43 day(s) ago
- Updated:October 28, 2025 at 04:49 PM
Rooms and interior
- Bedrooms:2
- Total bathrooms:1
- Full bathrooms:1
Heating and cooling
- Cooling:Central Air
- Heating:Forced Air, Gas
Structure and exterior
- Roof:Asphalt, Shingle
- Year built:1958
Schools
- High school:Riley
- Middle school:Marshall
- Elementary school:Monroe
Utilities
- Water:City
- Sewer:City
Finances and disclosures
- Price:$162,500
- Tax amount:$1,840
New listings near 405 E Dean Drive
- New
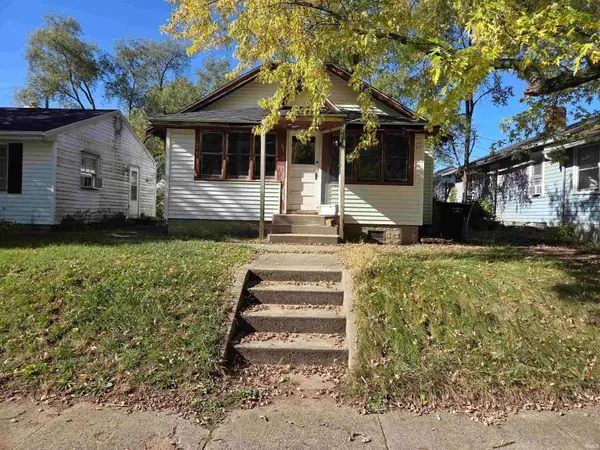 $59,900Active2 beds 1 baths890 sq. ft.
$59,900Active2 beds 1 baths890 sq. ft.1233 S 30th Street, South Bend, IN 46615
MLS# 202543753Listed by: EXP REALTY, LLC - New
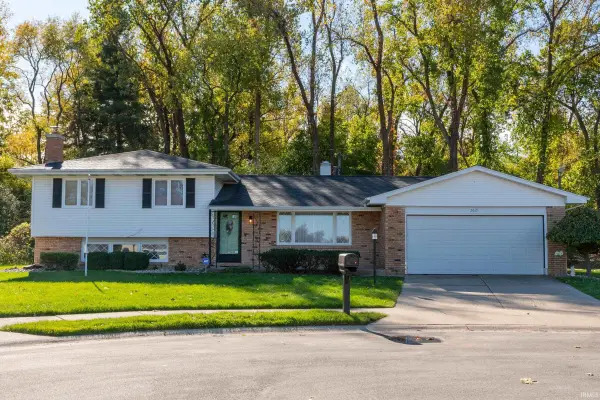 $279,000Active4 beds 2 baths2,121 sq. ft.
$279,000Active4 beds 2 baths2,121 sq. ft.2621 Oak Leaf Cove, South Bend, IN 46628
MLS# 202543666Listed by: HOWARD HANNA SB REAL ESTATE - New
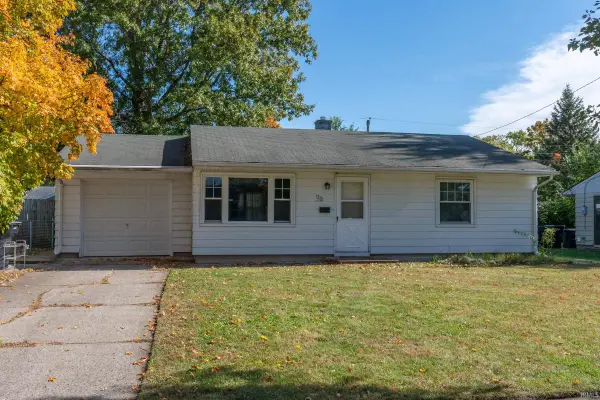 $175,000Active3 beds 1 baths896 sq. ft.
$175,000Active3 beds 1 baths896 sq. ft.1312 Brummit Lane, South Bend, IN 46615
MLS# 202543635Listed by: CRESSY & EVERETT - SOUTH BEND - New
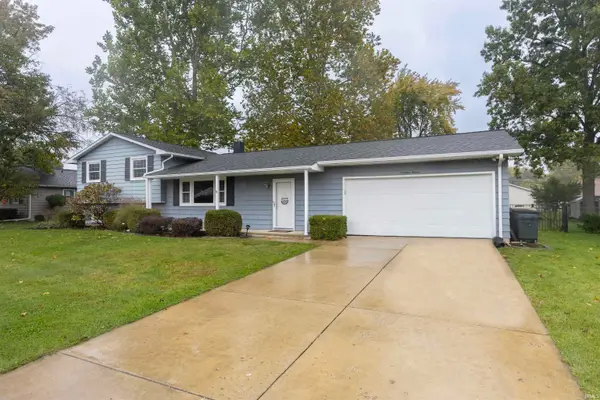 $264,000Active4 beds 3 baths1,750 sq. ft.
$264,000Active4 beds 3 baths1,750 sq. ft.1411 Cambridge Drive, South Bend, IN 46614
MLS# 202543637Listed by: C21 AFFILIATED - New
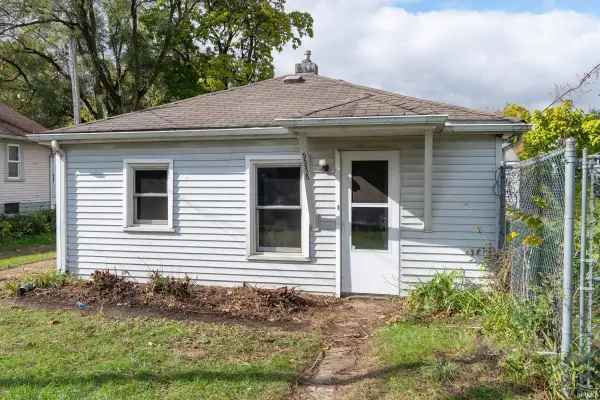 $99,500Active2 beds 1 baths848 sq. ft.
$99,500Active2 beds 1 baths848 sq. ft.55525 Kensington Avenue, South Bend, IN 46628
MLS# 202543623Listed by: MICHIANA REALTY LLC 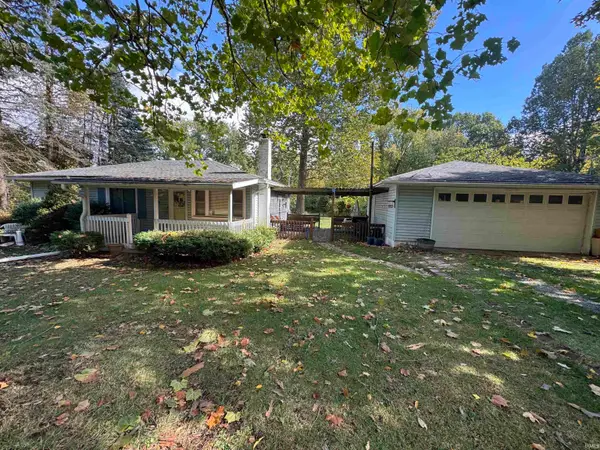 $140,000Pending3 beds 1 baths1,323 sq. ft.
$140,000Pending3 beds 1 baths1,323 sq. ft.54072 Pine Road, South Bend, IN 46628
MLS# 202543514Listed by: COLLINS AND CO. REALTORS - LAKEVILLE- New
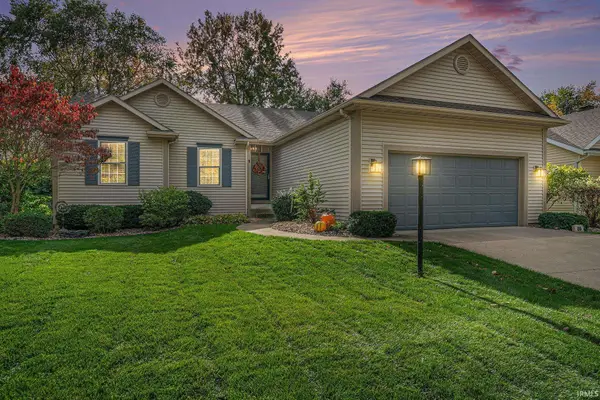 $369,900Active5 beds 4 baths2,449 sq. ft.
$369,900Active5 beds 4 baths2,449 sq. ft.958 Tealwood Drive, South Bend, IN 46614
MLS# 202543505Listed by: KELLER WILLIAMS REALTY GROUP - New
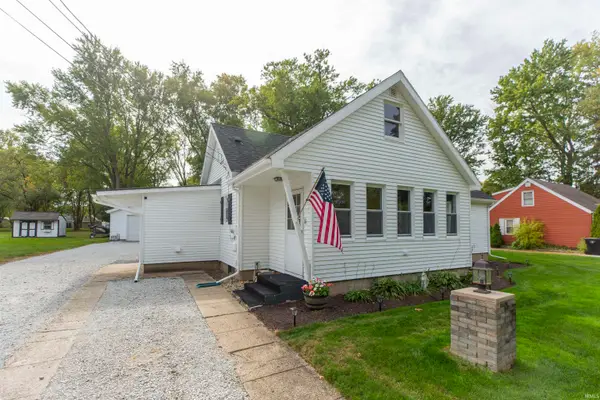 $254,900Active3 beds 2 baths1,642 sq. ft.
$254,900Active3 beds 2 baths1,642 sq. ft.19344 Palisade Avenue, South Bend, IN 46637
MLS# 202543483Listed by: MCKINNIES REALTY, LLC - New
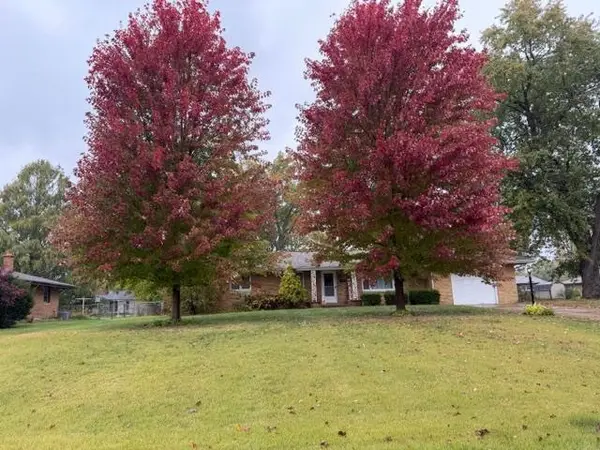 $239,000Active3 beds 2 baths1,470 sq. ft.
$239,000Active3 beds 2 baths1,470 sq. ft.17441 Eldorado Lane, South Bend, IN 46635
MLS# 202543475Listed by: COLDWELL BANKER REAL ESTATE GROUP - New
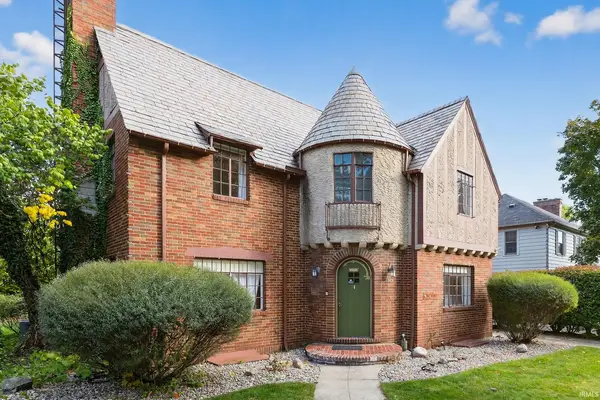 $384,999Active4 beds 2 baths2,365 sq. ft.
$384,999Active4 beds 2 baths2,365 sq. ft.1123 E Eckman Street, South Bend, IN 46614
MLS# 202543470Listed by: COLDWELL BANKER REALTY DBA COLDWELL BANKER RESIDENTIAL BROKERAGE
