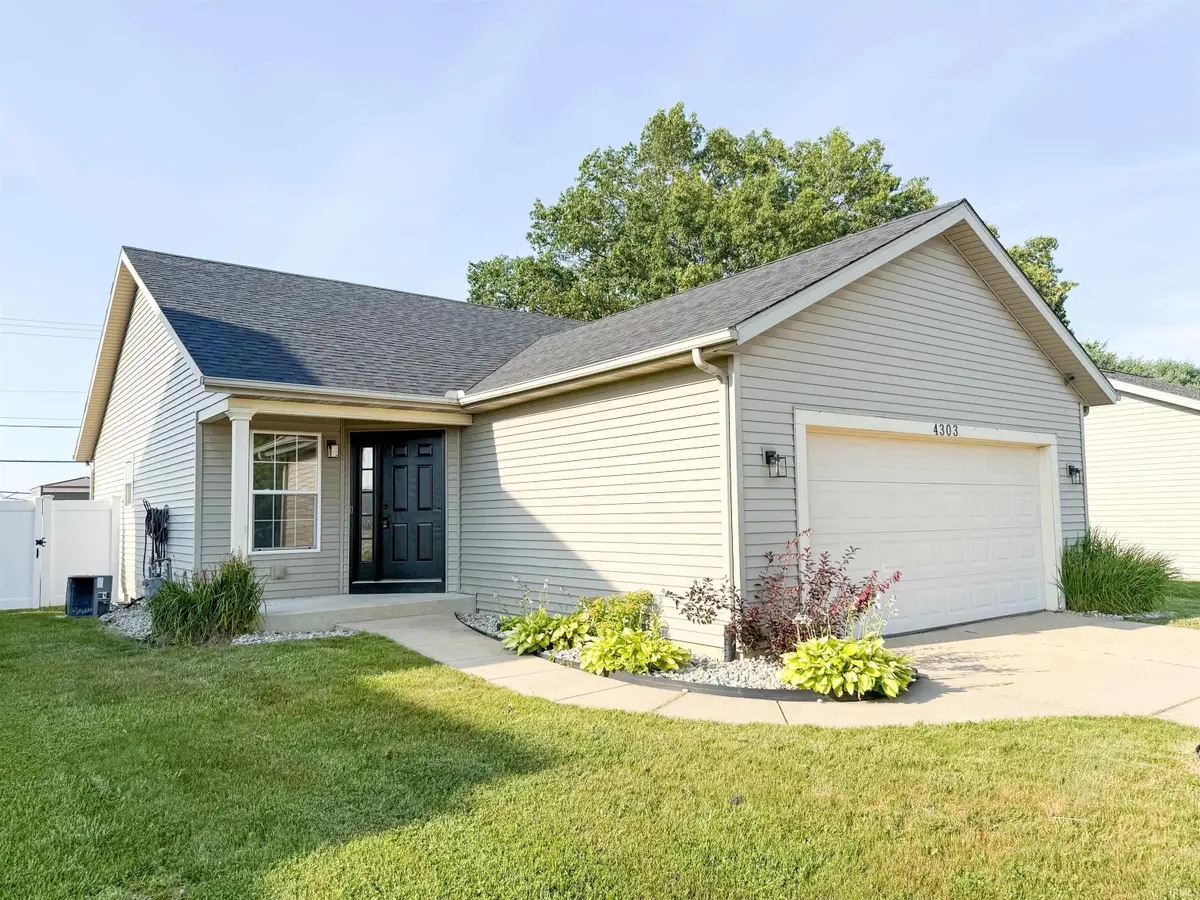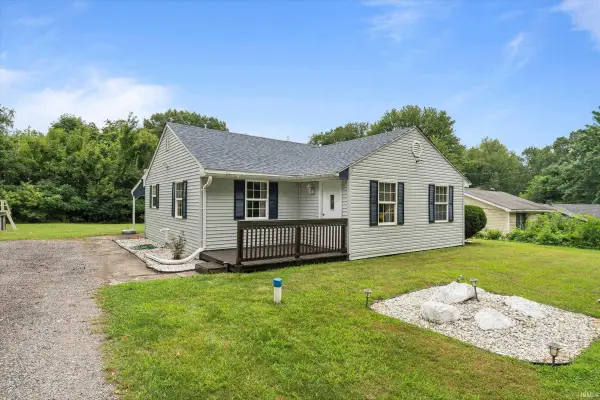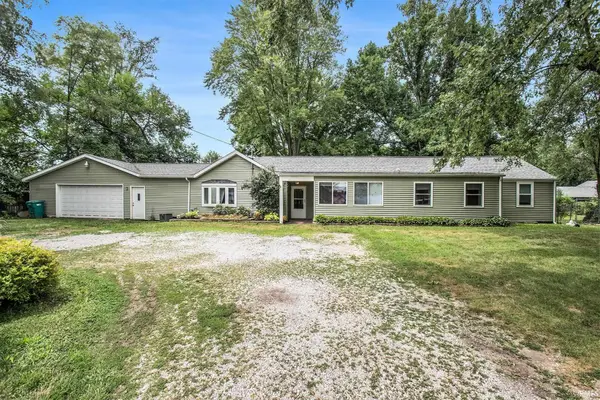4303 Ashard Drive, South Bend, IN 46628
Local realty services provided by:ERA First Advantage Realty, Inc.



4303 Ashard Drive,South Bend, IN 46628
$254,900
- 3 Beds
- 2 Baths
- 1,181 sq. ft.
- Single family
- Pending
Listed by:brad beerCell: 574-596-0376
Office:heart city realty llc.
MLS#:202526385
Source:Indiana Regional MLS
Price summary
- Price:$254,900
- Price per sq. ft.:$107.92
About this home
Welcome to the awesome ranch you've been dreaming of, nestled in the popular Jade Crossing neighborhood. This stunning home is designed for entertaining and comfort, boasting an open concept living room, kitchen, and dining area that seamlessly blend together, creating a perfect space for gatherings. The abundance of windows floods the interior with natural light, while the soaring cathedral ceilings add an impressive touch. You'll fall in love with the brand-new solid surface countertops that enhance the modern aesthetic of the kitchen, making meal prep an enjoyable experience. The much-desired split bedroom floor plan offers privacy and convenience; the main bedroom features its own luxurious bathroom and a spacious walk-in closet, while the other side of the house includes two additional bedrooms and another full bathroom, ideal for family or guests. Enjoy the convenience of main floor laundry right inside the attached two-car garage, making chores easier than ever. Step outside into your fenced-in backyard—a perfect space for summer barbecues, gardening, or simply unwinding in your private oasis.The full unfinished basement presents endless possibilities, complete with an egress window and plumbing for an additional bathroom, allowing you to create your perfect space according to your needs and desires.
Contact an agent
Home facts
- Year built:2005
- Listing Id #:202526385
- Added:22 day(s) ago
- Updated:July 25, 2025 at 08:04 AM
Rooms and interior
- Bedrooms:3
- Total bathrooms:2
- Full bathrooms:2
- Living area:1,181 sq. ft.
Heating and cooling
- Cooling:Central Air
- Heating:Forced Air, Gas
Structure and exterior
- Roof:Shingle
- Year built:2005
- Building area:1,181 sq. ft.
- Lot area:0.17 Acres
Schools
- High school:Clay
- Middle school:Dickinson
- Elementary school:Warren
Utilities
- Water:City
- Sewer:City
Finances and disclosures
- Price:$254,900
- Price per sq. ft.:$107.92
- Tax amount:$2,784
New listings near 4303 Ashard Drive
- New
 $194,900Active3 beds 1 baths1,056 sq. ft.
$194,900Active3 beds 1 baths1,056 sq. ft.53960 Lawndale Avenue, South Bend, IN 46628
MLS# 202530115Listed by: ST. JOSEPH REALTY GROUP - New
 $125,000Active2 beds 2 baths1,080 sq. ft.
$125,000Active2 beds 2 baths1,080 sq. ft.2500 Topsfield Rd Road #201, South Bend, IN 46614
MLS# 202530091Listed by: MCKINNIES REALTY, LLC - New
 $129,000Active2 beds 1 baths720 sq. ft.
$129,000Active2 beds 1 baths720 sq. ft.1921 W Ewing Avenue, South Bend, IN 46613
MLS# 202530096Listed by: POLACK REALTY - New
 $109,900Active2 beds 1 baths1,050 sq. ft.
$109,900Active2 beds 1 baths1,050 sq. ft.1334 Lincoln Way, South Bend, IN 46613
MLS# 202530065Listed by: EXP REALTY, LLC - New
 $209,900Active4 beds 2 baths1,844 sq. ft.
$209,900Active4 beds 2 baths1,844 sq. ft.509 W Jefferson Boulevard, South Bend, IN 46601
MLS# 202530073Listed by: CENTURY 21 CIRCLE  $350,000Pending3 beds 3 baths2,916 sq. ft.
$350,000Pending3 beds 3 baths2,916 sq. ft.6118 Old English Court, South Bend, IN 46614
MLS# 202530039Listed by: RE/MAX 100- New
 $199,900Active4 beds 2 baths1,715 sq. ft.
$199,900Active4 beds 2 baths1,715 sq. ft.629 S 23rd Street, South Bend, IN 46615
MLS# 202530035Listed by: KELLER WILLIAMS REALTY GROUP - New
 $182,000Active3 beds 2 baths1,728 sq. ft.
$182,000Active3 beds 2 baths1,728 sq. ft.3715 Surrey Lane, South Bend, IN 46628
MLS# 202530024Listed by: SHARPE REALTY, LLC - New
 $279,900Active5 beds 2 baths2,272 sq. ft.
$279,900Active5 beds 2 baths2,272 sq. ft.51931 Portage Road, South Bend, IN 46628
MLS# 202530026Listed by: WEICHERT RLTRS-J.DUNFEE&ASSOC. - New
 $169,900Active2 beds 1 baths864 sq. ft.
$169,900Active2 beds 1 baths864 sq. ft.3410 Addison Street, South Bend, IN 46614
MLS# 202530012Listed by: CRESSY & EVERETT - SOUTH BEND
