4307 Garden Oak Drive, South Bend, IN 46628
Local realty services provided by:ERA Crossroads
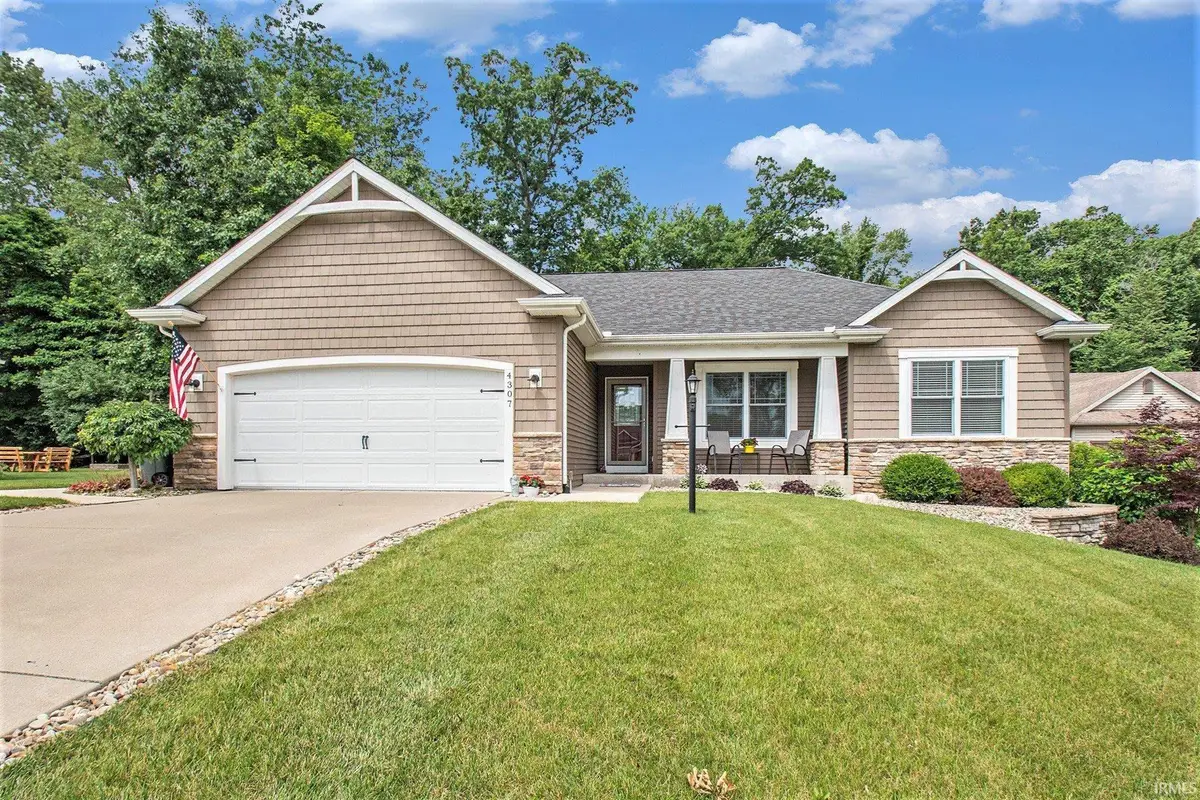
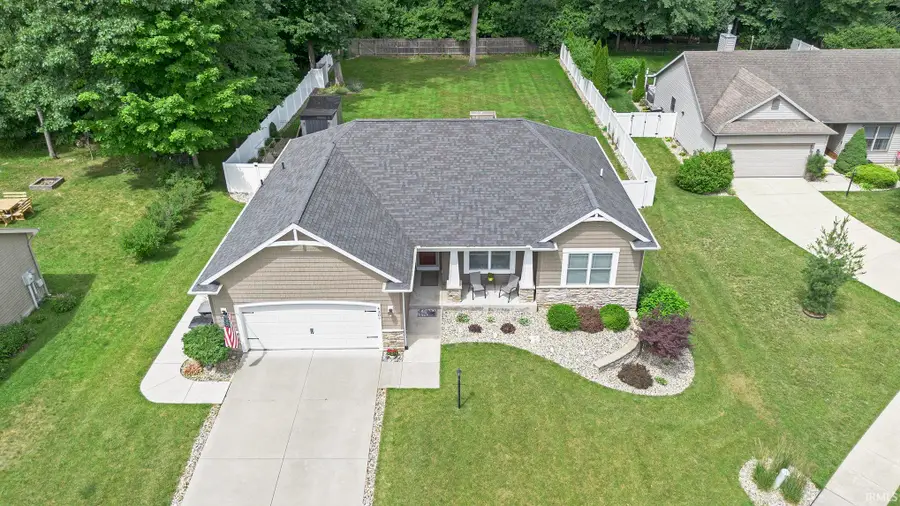
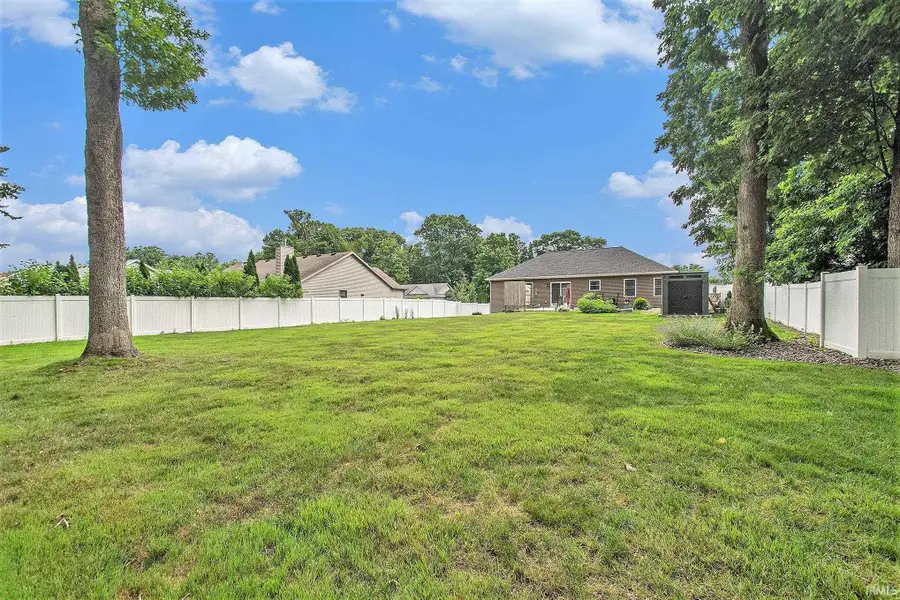
Listed by:karen schneiderOfc: 574-807-4661
Office:artisan realty group
MLS#:202524519
Source:Indiana Regional MLS
Price summary
- Price:$572,500
- Price per sq. ft.:$177.68
About this home
Be sure to tour this amazing 5 bedroom, 3 bath ranch home with finished basement. Built with high quality finishes by Kline Custom Homes and meticulously maintained, this ideal home is perfectly nestled in The Oaks in the scenic northwest. Watch the sunrise (and an occasional deer) with a cup of coffee on your covered front porch overlooking a spacious and beautifully landscaped front lawn. Then later in the day, enjoy entertaining or relaxing watching the sunsets from your fully fenced ultra private backyard. All within minutes of Notre Dame, Airport, Toll Road, Bypass, and Groceries, and an approx 20 minute drive to New Carlisle including the new AWS Facility. You're sure to sense the undeniable quality of this home and the moment you enter through the elegant glass front door to see its pretty wood laminate floors, beautiful gleaming granite countertops, kitchen cabinetry with pull outs, upgraded double hung windows all with custom window treatments, main level tile bathrooms, gas fireplace with stone surround and authentic beam mantle, hi efficiency HVAC system, and a fully insulated and drywalled garage with epoxied floor. The main level is a perfectly planned split plan with a quiet primary suite and tile bathroom with dual vanity and walk in closet on one side, and two guest bedrooms and tile bathroom with privacy off the great room. The open kitchen with gathering island offers easy access to the private yard. Bright great room with plenty of room for all. The professionally finished lower level is great for relaxing or entertaining and features an expansive rec room with custom snack bar, 2 additional bedrooms, a full bathroom, and a quiet flex room (home office or playroom anyone?) with a fun hideaway. Reliable City water and sewer. This 5 bedroom home is a must see!
Contact an agent
Home facts
- Year built:2017
- Listing Id #:202524519
- Added:49 day(s) ago
- Updated:August 14, 2025 at 03:03 PM
Rooms and interior
- Bedrooms:5
- Total bathrooms:3
- Full bathrooms:3
- Living area:3,068 sq. ft.
Heating and cooling
- Cooling:Central Air
- Heating:Conventional, Forced Air, Gas
Structure and exterior
- Roof:Asphalt
- Year built:2017
- Building area:3,068 sq. ft.
- Lot area:0.4 Acres
Schools
- High school:Washington
- Middle school:Navarre
- Elementary school:Coquillard
Utilities
- Water:City
- Sewer:City
Finances and disclosures
- Price:$572,500
- Price per sq. ft.:$177.68
- Tax amount:$4,460
New listings near 4307 Garden Oak Drive
- New
 $925,000Active4 beds 4 baths3,416 sq. ft.
$925,000Active4 beds 4 baths3,416 sq. ft.5725 Deer Hollow Drive, South Bend, IN 46614
MLS# 202532323Listed by: MCKINNIES REALTY, LLC - New
 $222,500Active4 beds 2 baths1,700 sq. ft.
$222,500Active4 beds 2 baths1,700 sq. ft.18015 Chipstead Drive, South Bend, IN 46637
MLS# 202532316Listed by: RE/MAX COUNTY WIDE 1ST - Open Sat, 12 to 7pmNew
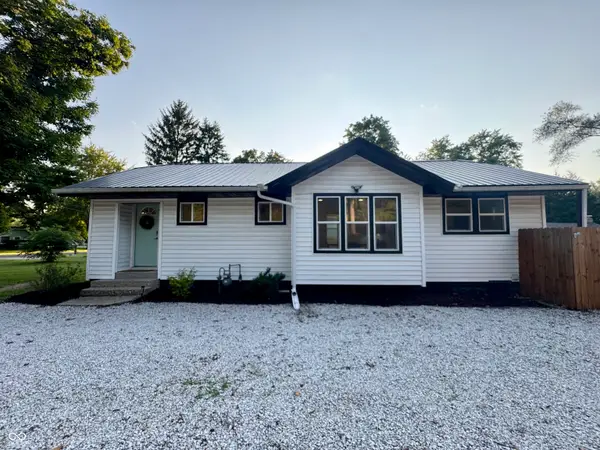 $210,000Active2 beds 1 baths1,097 sq. ft.
$210,000Active2 beds 1 baths1,097 sq. ft.19977 Brick Road, South Bend, IN 46637
MLS# 22056651Listed by: HIGHGARDEN REAL ESTATE - New
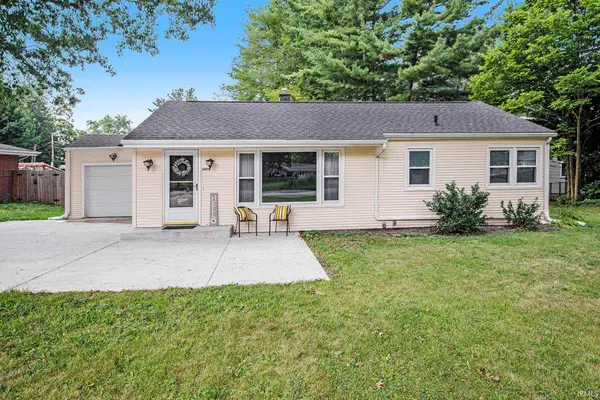 $200,000Active2 beds 1 baths984 sq. ft.
$200,000Active2 beds 1 baths984 sq. ft.60091 Carroll Street, South Bend, IN 46614
MLS# 202532292Listed by: BERKSHIRE HATHAWAY HOMESERVICES NORTHERN INDIANA REAL ESTATE - New
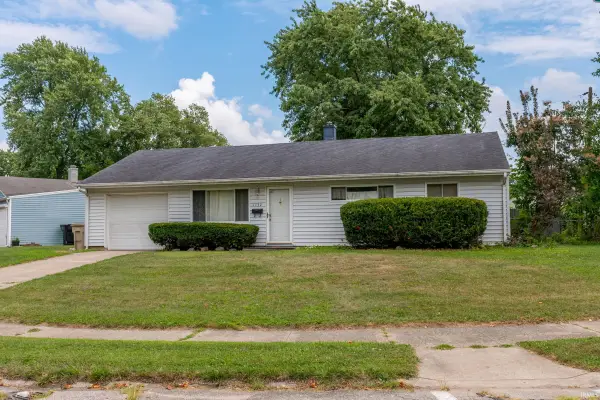 $194,900Active3 beds 2 baths988 sq. ft.
$194,900Active3 beds 2 baths988 sq. ft.1132 Byron Drive, South Bend, IN 46614
MLS# 202532295Listed by: CRESSY & EVERETT- GOSHEN - New
 $235,000Active4 beds 3 baths2,328 sq. ft.
$235,000Active4 beds 3 baths2,328 sq. ft.1164 Lincoln Way, South Bend, IN 46601
MLS# 202532265Listed by: IRISH REALTY - New
 $875,000Active5 beds 6 baths3,000 sq. ft.
$875,000Active5 beds 6 baths3,000 sq. ft.120 S Niles Avenue, South Bend, IN 46617
MLS# 202532271Listed by: BERKSHIRE HATHAWAY HOMESERVICES NORTHERN INDIANA REAL ESTATE - New
 $185,000Active3 beds 1 baths912 sq. ft.
$185,000Active3 beds 1 baths912 sq. ft.1327 Northlea Drive, South Bend, IN 46628
MLS# 202532277Listed by: OPEN DOOR REALTY, INC - New
 $314,900Active3 beds 2 baths2,212 sq. ft.
$314,900Active3 beds 2 baths2,212 sq. ft.26265 Whippoorwill Drive, South Bend, IN 46619
MLS# 202532239Listed by: WEICHERT RLTRS-J.DUNFEE&ASSOC. - New
 $399,900Active3 beds 4 baths1,370 sq. ft.
$399,900Active3 beds 4 baths1,370 sq. ft.509 N Arthur Street, South Bend, IN 46617
MLS# 202532222Listed by: IRISH REALTY
