4310 Ashard Drive, South Bend, IN 46628
Local realty services provided by:ERA Crossroads
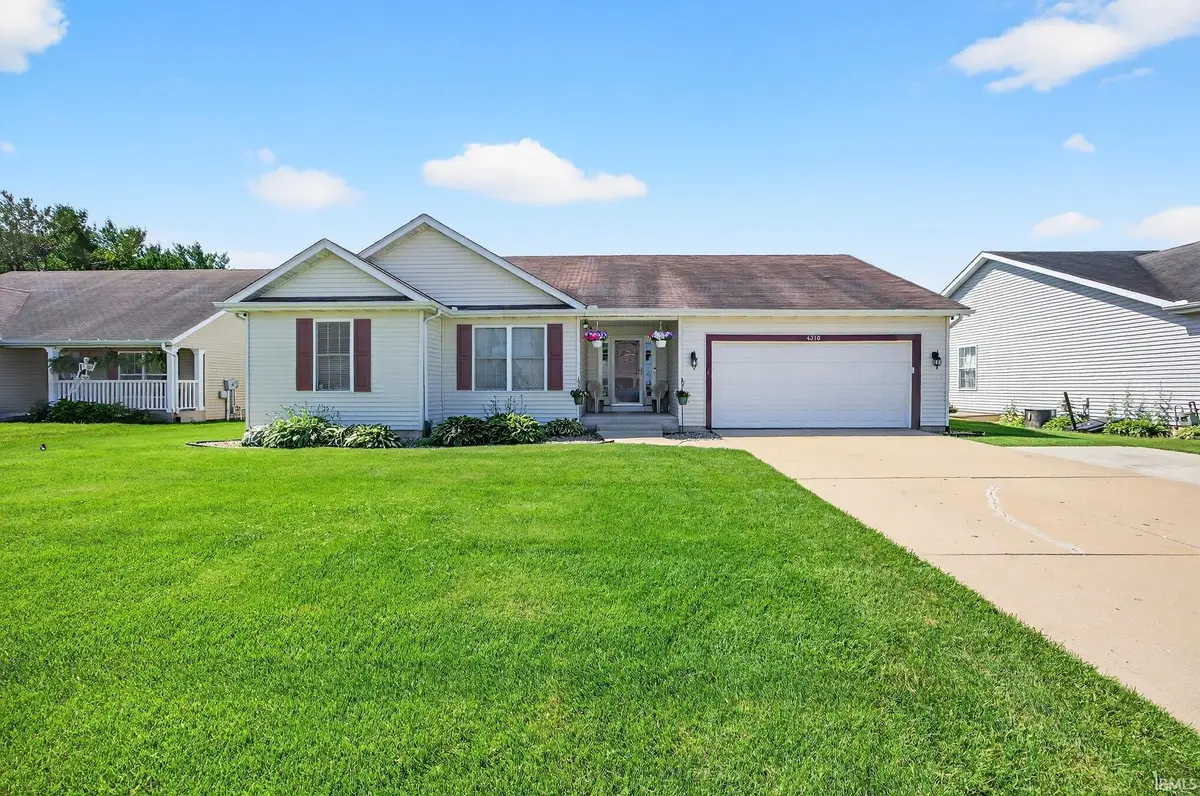
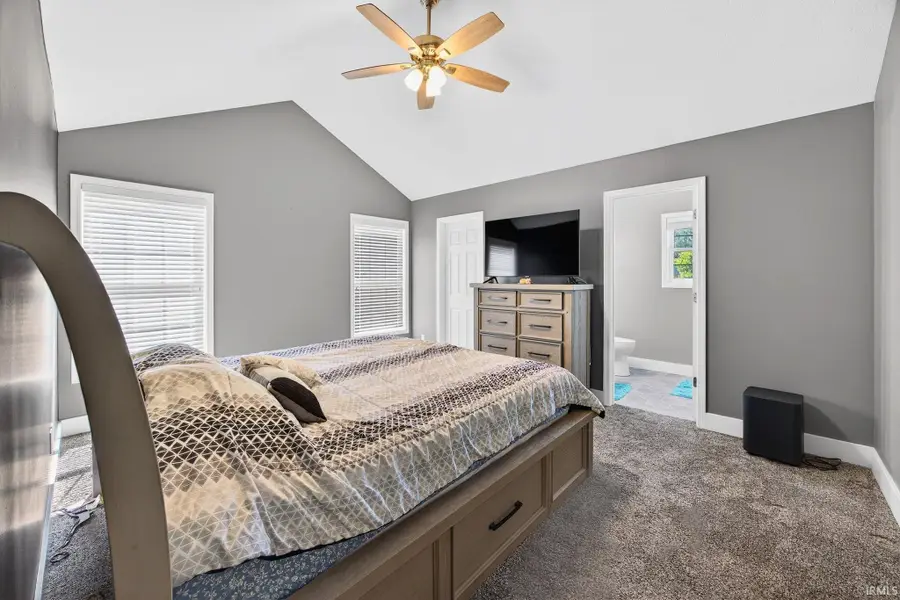
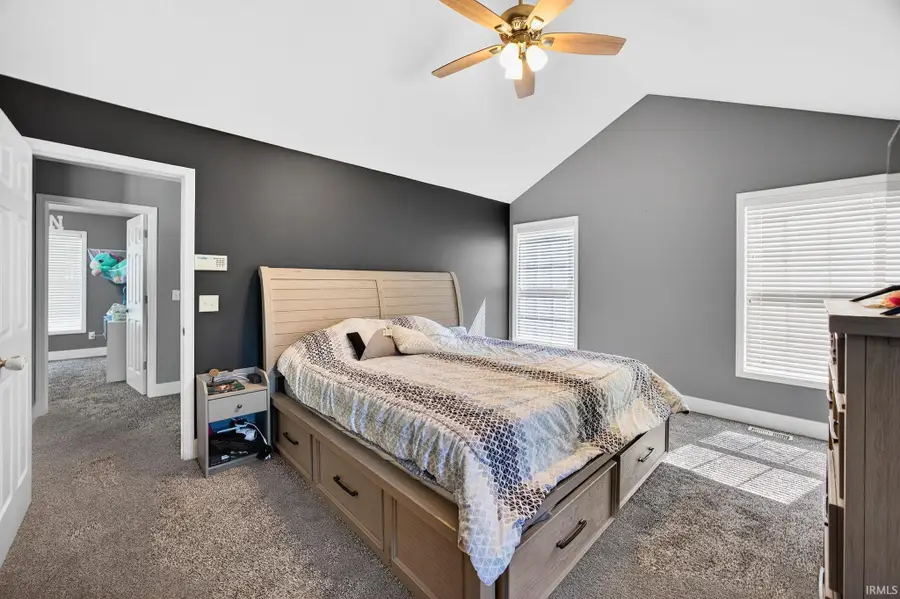
Listed by:kathy glassburnCell: 708-699-7653
Office:open door realty, inc
MLS#:202524307
Source:Indiana Regional MLS
Price summary
- Price:$309,900
- Price per sq. ft.:$103.3
About this home
This home is accepting backup offers. Get ready to be IMPRESSED with this beautifully updated home!! You have nothing to do here but move in, unpack, and enjoy! This home offers a bright open floor plan, featuring an abundance of fresh modern updates, 3 bedrooms, and the possibility for a 4th, 2 full baths. Downstairs, the basement is already framed, insulated, and ready for drywall, offering potential for a fourth bedroom, home office, or bonus living space—just bring your vision. Truly move-in ready with room to grow. Enjoy relaxing in the spacious backyard, which is surrounded by a full privacy fence. Keep your garage clutter-free thanks to a spacious backyard shed, perfect for storing all your lawn equipment, outdoor gear, or decor. Don't miss the opportunity to own a home that CHECKS ALL THE BOXES! Schedule to see this today.
Contact an agent
Home facts
- Year built:2005
- Listing Id #:202524307
- Added:36 day(s) ago
- Updated:July 25, 2025 at 02:56 PM
Rooms and interior
- Bedrooms:3
- Total bathrooms:2
- Full bathrooms:2
- Living area:3,000 sq. ft.
Heating and cooling
- Cooling:Central Air
- Heating:Forced Air, Gas
Structure and exterior
- Roof:Asphalt
- Year built:2005
- Building area:3,000 sq. ft.
- Lot area:0.18 Acres
Schools
- High school:Clay
- Middle school:Dickinson
- Elementary school:Warren
Utilities
- Water:Public
- Sewer:Public
Finances and disclosures
- Price:$309,900
- Price per sq. ft.:$103.3
- Tax amount:$3,117
New listings near 4310 Ashard Drive
- New
 $199,900Active3 beds 2 baths1,612 sq. ft.
$199,900Active3 beds 2 baths1,612 sq. ft.927 S 36th Street, South Bend, IN 46615
MLS# 202530182Listed by: HOWARD HANNA SB REAL ESTATE - New
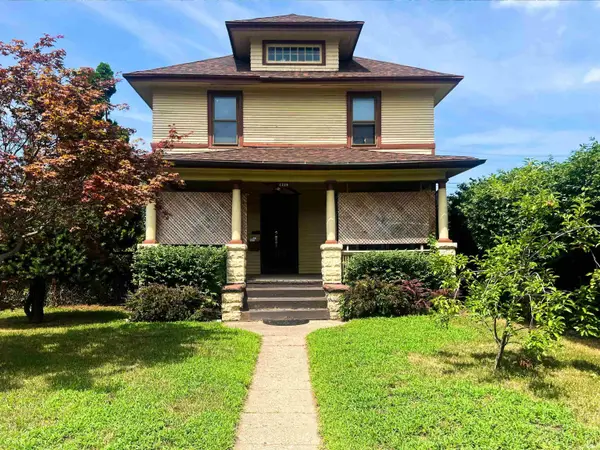 $89,900Active4 beds 1 baths1,872 sq. ft.
$89,900Active4 beds 1 baths1,872 sq. ft.1229 W Western Avenue, South Bend, IN 46619
MLS# 202530176Listed by: WEICHERT RLTRS-J.DUNFEE&ASSOC. - New
 $64,900Active2 beds 1 baths1,152 sq. ft.
$64,900Active2 beds 1 baths1,152 sq. ft.2110 Leer Street, South Bend, IN 46613
MLS# 202530179Listed by: HEART CITY REALTY LLC - New
 $199,900Active2 beds 2 baths2,236 sq. ft.
$199,900Active2 beds 2 baths2,236 sq. ft.2214 Johnson Street, South Bend, IN 46628
MLS# 202530164Listed by: KELLER WILLIAMS THRIVE SOUTH - New
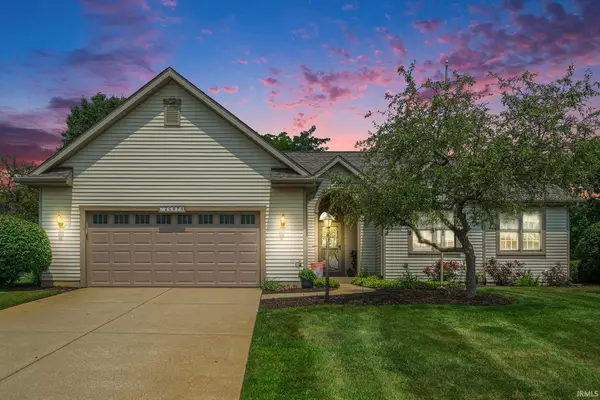 $319,900Active3 beds 2 baths1,360 sq. ft.
$319,900Active3 beds 2 baths1,360 sq. ft.25879 Hunt Trail, South Bend, IN 46628
MLS# 202530169Listed by: REALTY PLUS, INC. - New
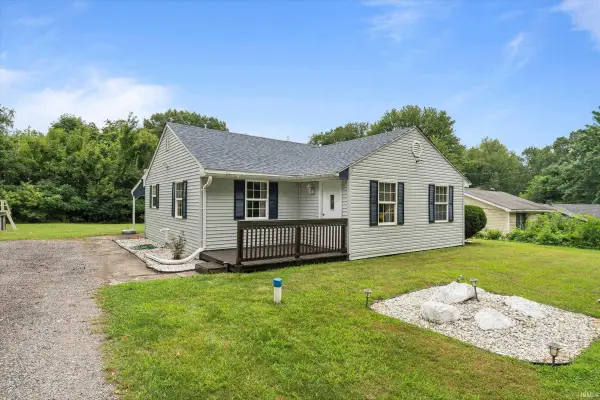 $194,900Active3 beds 1 baths1,056 sq. ft.
$194,900Active3 beds 1 baths1,056 sq. ft.53960 Lawndale Avenue, South Bend, IN 46628
MLS# 202530115Listed by: ST. JOSEPH REALTY GROUP - New
 $125,000Active2 beds 2 baths1,080 sq. ft.
$125,000Active2 beds 2 baths1,080 sq. ft.2500 Topsfield Rd Road #201, South Bend, IN 46614
MLS# 202530091Listed by: MCKINNIES REALTY, LLC - New
 $129,000Active2 beds 1 baths720 sq. ft.
$129,000Active2 beds 1 baths720 sq. ft.1921 W Ewing Avenue, South Bend, IN 46613
MLS# 202530096Listed by: POLACK REALTY - New
 $109,900Active2 beds 1 baths1,050 sq. ft.
$109,900Active2 beds 1 baths1,050 sq. ft.1334 Lincoln Way, South Bend, IN 46613
MLS# 202530065Listed by: EXP REALTY, LLC - New
 $209,900Active4 beds 2 baths1,844 sq. ft.
$209,900Active4 beds 2 baths1,844 sq. ft.509 W Jefferson Boulevard, South Bend, IN 46601
MLS# 202530073Listed by: CENTURY 21 CIRCLE
