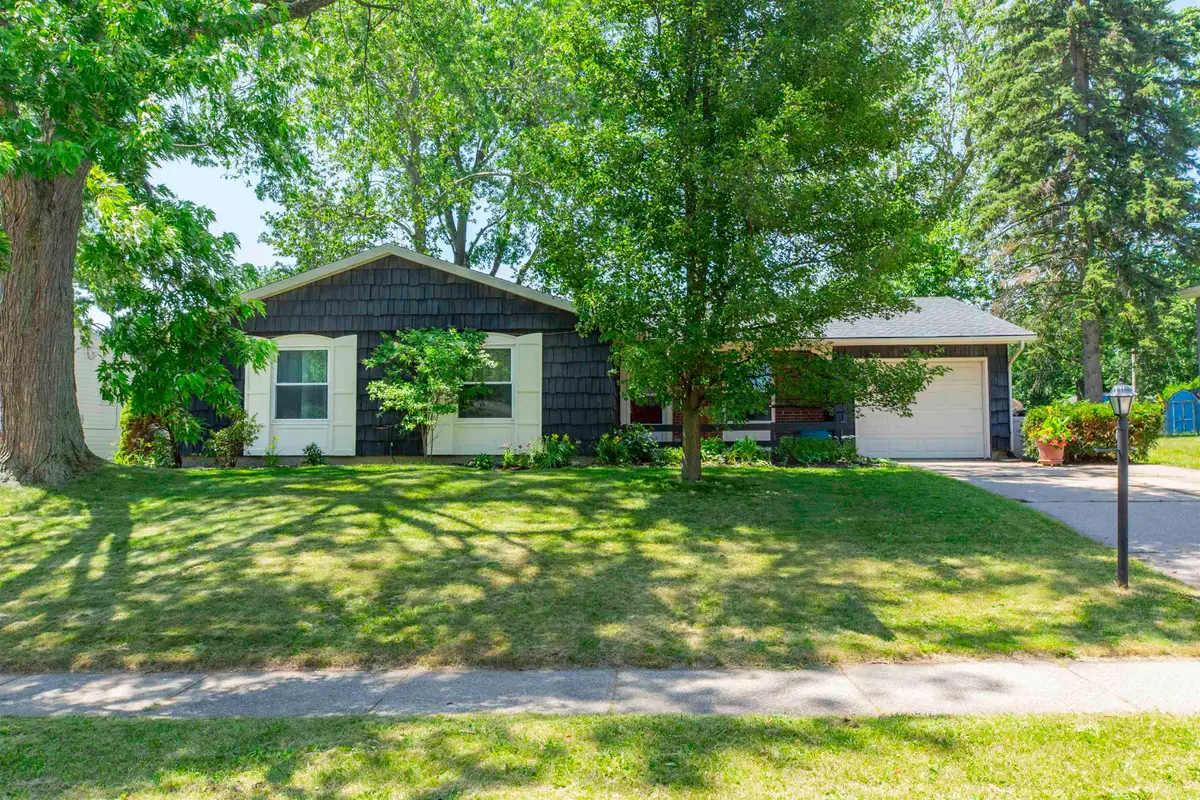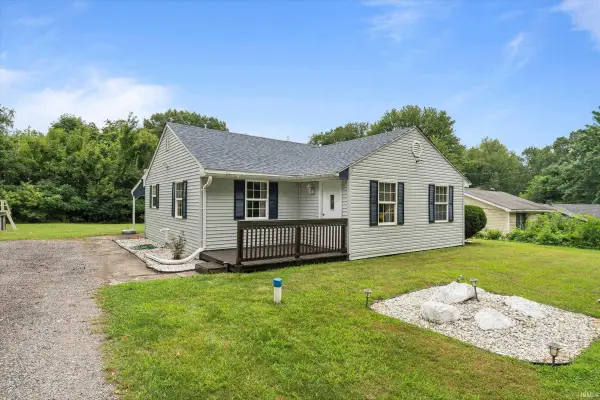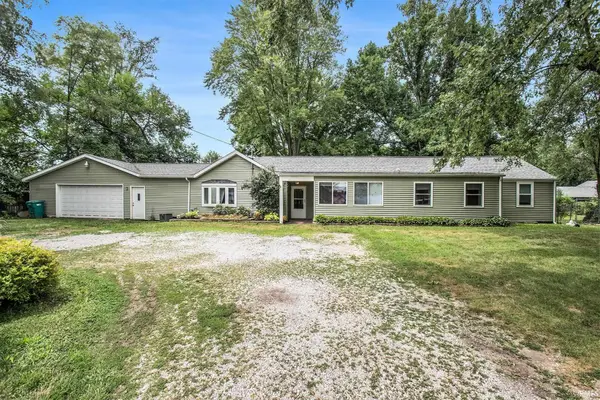4919 York Road, South Bend, IN 46614
Local realty services provided by:ERA Crossroads



4919 York Road,South Bend, IN 46614
$200,000
- 3 Beds
- 2 Baths
- 1,392 sq. ft.
- Single family
- Pending
Listed by:tamara harkeCell: 574-514-9592
Office:coldwell banker real estate group
MLS#:202522946
Source:Indiana Regional MLS
Price summary
- Price:$200,000
- Price per sq. ft.:$143.68
About this home
Offer accepted 6-27-2025 . Offer received 6-26-25 and any additional offers deadline 8:00 p.m., Friday, June 27th. Welcome to 4919 York Rd, a charming move-in ready ranch offering 3 bedrooms and 2 full baths in Scottsdale Subdivision, a convenient South side location just minutes from shopping, restaurants, and easy access to the bypass and Route 31.Key updates include a new roof (2021), water heater (2021), and a Lennox furnace (2024) giving the new owner peace of mind for years to come. The second full bathroom was completely renovated in 2019 with modern finishes. Original hardwood floors can be found in the dining room and all three bedrooms, adding warmth and character. The formal dining room can easily serve as a home office or flex space to fit your needs. This home sits on a slab—no stairs or basement to worry about. The fully fenced backyard embraces a patio for outdoor relaxation and two storage sheds both with electricity for tools, toys, seasonal items or a dreamy she shed!This home offers comfort, practicality, and convenience. Don't miss your opportunity to make it yours!
Contact an agent
Home facts
- Year built:1966
- Listing Id #:202522946
- Added:45 day(s) ago
- Updated:July 28, 2025 at 09:49 PM
Rooms and interior
- Bedrooms:3
- Total bathrooms:2
- Full bathrooms:2
- Living area:1,392 sq. ft.
Heating and cooling
- Cooling:Central Air
- Heating:Forced Air, Gas
Structure and exterior
- Roof:Dimensional Shingles
- Year built:1966
- Building area:1,392 sq. ft.
- Lot area:0.23 Acres
Schools
- High school:Riley
- Middle school:Jackson
- Elementary school:Monroe
Utilities
- Water:City
- Sewer:City
Finances and disclosures
- Price:$200,000
- Price per sq. ft.:$143.68
- Tax amount:$2,304
New listings near 4919 York Road
- New
 $194,900Active3 beds 1 baths1,056 sq. ft.
$194,900Active3 beds 1 baths1,056 sq. ft.53960 Lawndale Avenue, South Bend, IN 46628
MLS# 202530115Listed by: ST. JOSEPH REALTY GROUP - New
 $125,000Active2 beds 2 baths1,080 sq. ft.
$125,000Active2 beds 2 baths1,080 sq. ft.2500 Topsfield Rd Road #201, South Bend, IN 46614
MLS# 202530091Listed by: MCKINNIES REALTY, LLC - New
 $129,000Active2 beds 1 baths720 sq. ft.
$129,000Active2 beds 1 baths720 sq. ft.1921 W Ewing Avenue, South Bend, IN 46613
MLS# 202530096Listed by: POLACK REALTY - New
 $109,900Active2 beds 1 baths1,050 sq. ft.
$109,900Active2 beds 1 baths1,050 sq. ft.1334 Lincoln Way, South Bend, IN 46613
MLS# 202530065Listed by: EXP REALTY, LLC - New
 $209,900Active4 beds 2 baths1,844 sq. ft.
$209,900Active4 beds 2 baths1,844 sq. ft.509 W Jefferson Boulevard, South Bend, IN 46601
MLS# 202530073Listed by: CENTURY 21 CIRCLE  $350,000Pending3 beds 3 baths2,916 sq. ft.
$350,000Pending3 beds 3 baths2,916 sq. ft.6118 Old English Court, South Bend, IN 46614
MLS# 202530039Listed by: RE/MAX 100- New
 $199,900Active4 beds 2 baths1,715 sq. ft.
$199,900Active4 beds 2 baths1,715 sq. ft.629 S 23rd Street, South Bend, IN 46615
MLS# 202530035Listed by: KELLER WILLIAMS REALTY GROUP - New
 $182,000Active3 beds 2 baths1,728 sq. ft.
$182,000Active3 beds 2 baths1,728 sq. ft.3715 Surrey Lane, South Bend, IN 46628
MLS# 202530024Listed by: SHARPE REALTY, LLC - New
 $279,900Active5 beds 2 baths2,272 sq. ft.
$279,900Active5 beds 2 baths2,272 sq. ft.51931 Portage Road, South Bend, IN 46628
MLS# 202530026Listed by: WEICHERT RLTRS-J.DUNFEE&ASSOC. - New
 $169,900Active2 beds 1 baths864 sq. ft.
$169,900Active2 beds 1 baths864 sq. ft.3410 Addison Street, South Bend, IN 46614
MLS# 202530012Listed by: CRESSY & EVERETT - SOUTH BEND
