506 E Fairview Avenue, South Bend, IN 46614
Local realty services provided by:ERA First Advantage Realty, Inc.
Listed by: kyra hammettkhammett@inspiredhomes.com
Office: inspired homes indiana
MLS#:202547496
Source:Indiana Regional MLS
Price summary
- Price:$209,000
- Price per sq. ft.:$67.51
About this home
Check out this spacious 3 bed, 1.5 bath, 3,096 sqft., move in ready home Michiana! From the moment you walk in off the inviting covered porch, you’ll notice the charm and character of the completely remodeled main level, including beautifully refinished hardwood floors, a cozy wood burning fireplace, and a separate dining room that’s perfect for gatherings. The kitchen is a must-see…modern and fully updated with high-end appliances, thoughtfully designed storage, and don’t miss the hidden door that opens to a convenient laundry and pantry space! This home boasts a partially finished basement, enclosed pet fence, new sidewalks and curbs, and a 1-car garage with additional off-street parking in back. Cool off in your own backyard oasis, complete with an above ground pool and a new 6-foot vinyl fence. Enjoy the peace of mind with a full roof tear-off in 2023, new furnace in 2021, and new A/C in 2022. Don't wait to schedule your showing, because this amazingly updated home is all about YOU!
Contact an agent
Home facts
- Year built:1920
- Listing ID #:202547496
- Added:76 day(s) ago
- Updated:February 10, 2026 at 04:34 PM
Rooms and interior
- Bedrooms:3
- Total bathrooms:2
- Full bathrooms:1
- Living area:2,164 sq. ft.
Heating and cooling
- Cooling:Central Air
- Heating:Forced Air, Gas
Structure and exterior
- Roof:Shingle
- Year built:1920
- Building area:2,164 sq. ft.
- Lot area:0.11 Acres
Schools
- High school:Riley
- Middle school:Marshall
- Elementary school:Monroe
Utilities
- Water:Public
- Sewer:Public
Finances and disclosures
- Price:$209,000
- Price per sq. ft.:$67.51
- Tax amount:$1,695
New listings near 506 E Fairview Avenue
- New
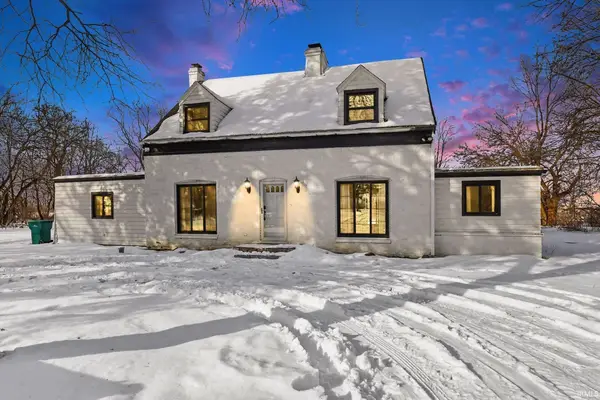 $500,000Active3 beds 3 baths2,108 sq. ft.
$500,000Active3 beds 3 baths2,108 sq. ft.63397 State Road 331, South Bend, IN 46614
MLS# 202604272Listed by: BRICK BUILT REAL ESTATE - New
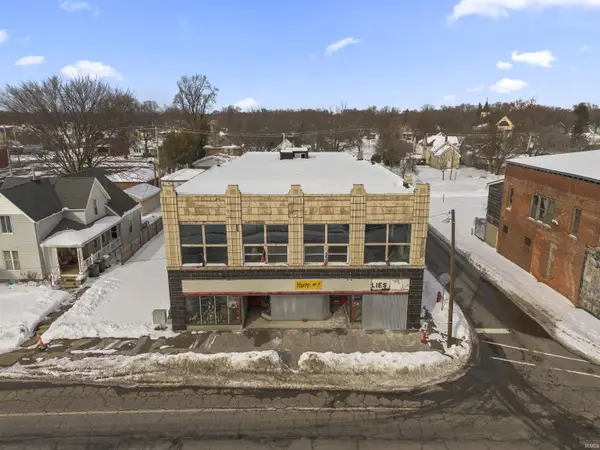 $220,000Active2 beds 2 baths3,500 sq. ft.
$220,000Active2 beds 2 baths3,500 sq. ft.1201 W Western Ave Avenue, South Bend, IN 46601
MLS# 202604261Listed by: MCKINNIES REALTY, LLC ELKHART - New
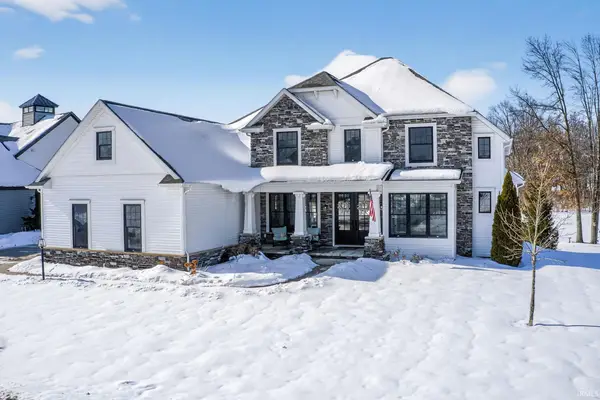 $1,250,000Active5 beds 5 baths5,084 sq. ft.
$1,250,000Active5 beds 5 baths5,084 sq. ft.18445 Forest Glade Drive, South Bend, IN 46637
MLS# 202604247Listed by: HOWARD HANNA SB REAL ESTATE - New
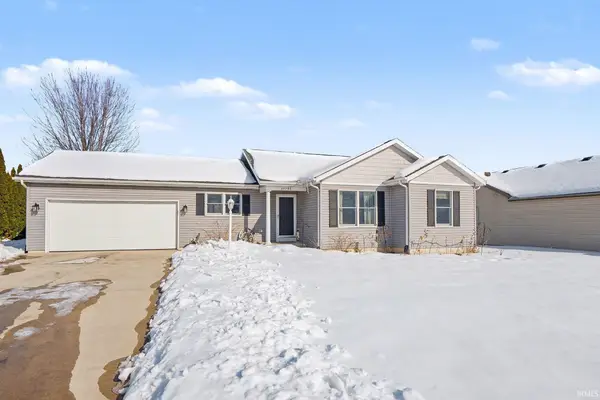 $305,000Active3 beds 2 baths1,782 sq. ft.
$305,000Active3 beds 2 baths1,782 sq. ft.25795 Pack Trail, South Bend, IN 46628
MLS# 202604236Listed by: RE/MAX 100 - New
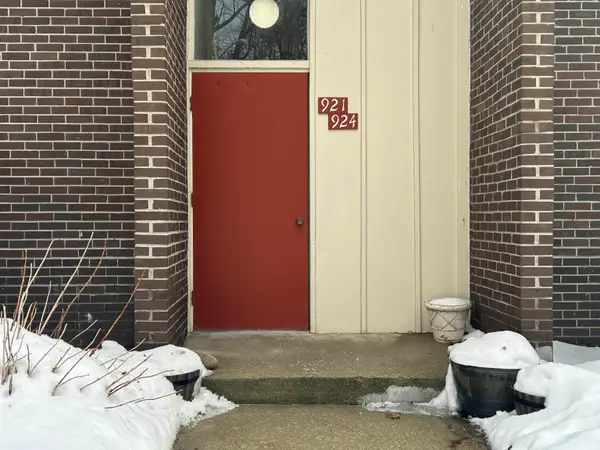 $97,500Active1 beds 1 baths672 sq. ft.
$97,500Active1 beds 1 baths672 sq. ft.2500 Topsfield Road #923, South Bend, IN 46614
MLS# 202604163Listed by: OPEN DOOR REALTY, INC - New
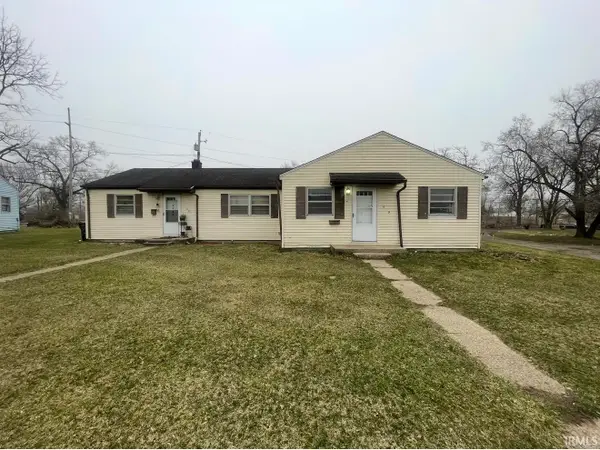 $189,999Active4 beds 2 baths1,632 sq. ft.
$189,999Active4 beds 2 baths1,632 sq. ft.431 S 29th Street, South Bend, IN 46615
MLS# 202604066Listed by: HENDRIX HOMES REALTY LLC - New
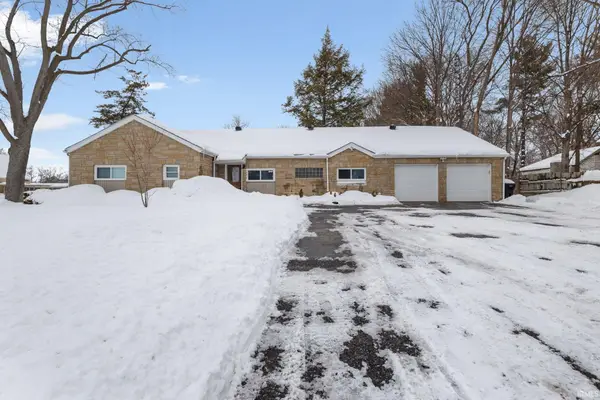 $649,900Active5 beds 8 baths6,998 sq. ft.
$649,900Active5 beds 8 baths6,998 sq. ft.19617 Cleveland Road, South Bend, IN 46637
MLS# 202604060Listed by: IRISH REALTY - New
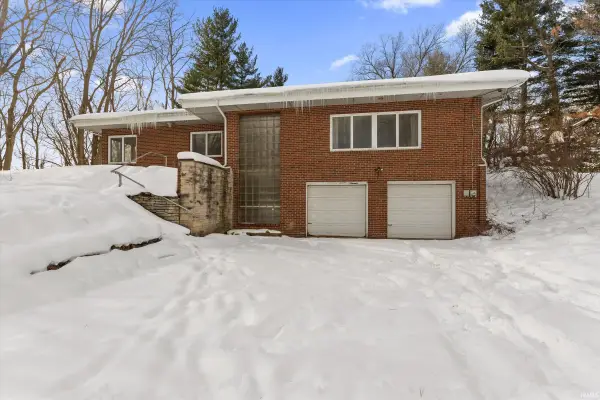 $218,000Active2 beds 2 baths1,877 sq. ft.
$218,000Active2 beds 2 baths1,877 sq. ft.59277 Hazel Road, South Bend, IN 46614
MLS# 202604052Listed by: CRESSY & EVERETT- ELKHART - New
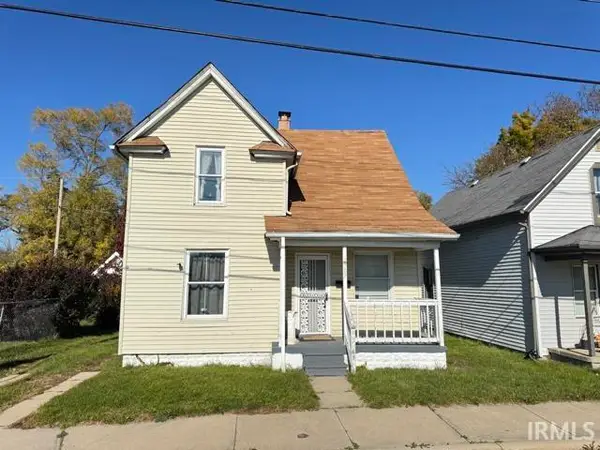 $80,000Active4 beds 1 baths1,500 sq. ft.
$80,000Active4 beds 1 baths1,500 sq. ft.2307 Linden Avenue, South Bend, IN 46628
MLS# 202604044Listed by: EXP REALTY, LLC - New
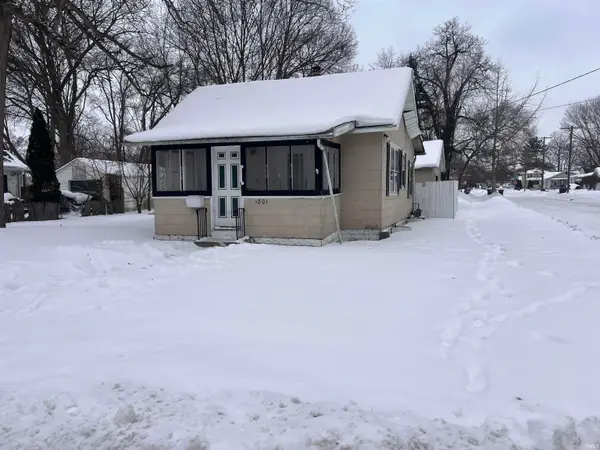 $47,000Active1 beds 1 baths616 sq. ft.
$47,000Active1 beds 1 baths616 sq. ft.1801 Robinson Street, South Bend, IN 46613
MLS# 202604025Listed by: BERKSHIRE HATHAWAY HOMESERVICES GOSHEN

