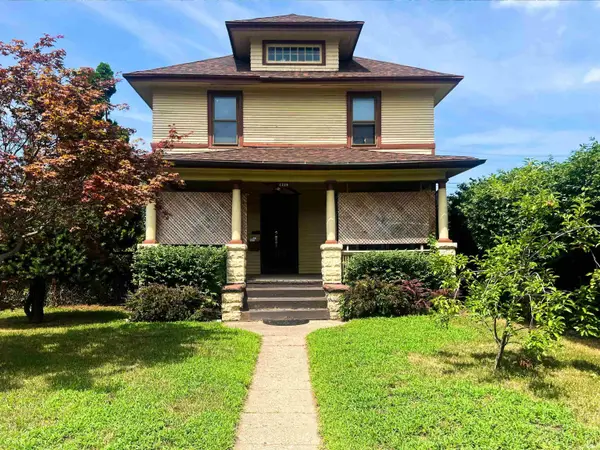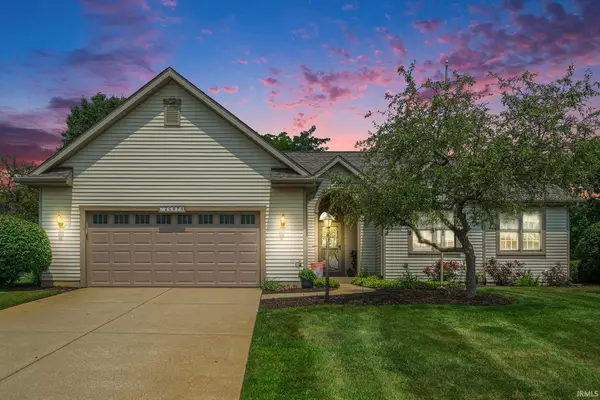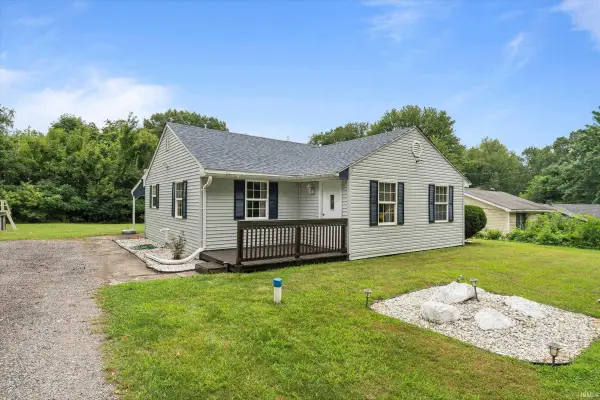507 Donmoyer Avenue, South Bend, IN 46614
Local realty services provided by:ERA First Advantage Realty, Inc.



Listed by:quinn thurin
Office:cressy & everett - south bend
MLS#:202523844
Source:Indiana Regional MLS
Price summary
- Price:$245,000
- Price per sq. ft.:$107.79
About this home
This charming brick home on the south side is that special place you've been looking for. Believed to be an original Aladdin kit home the arched front door, glass door knobs, and high gables along w/ being lovingly maintained this story and a half offers a combination of character and updates making it move-in ready. The kitchen has good space and style, you will fall in love with the original cabinets. Two good sized bedrooms upstairs, nice walk-in closet and large full bathroom with dual vanities, tasteful tile and pocket door. Main floor bedroom or office, convenient powder room, living room and spacious dining room w/ parquet flooring. Meticulous attention to updates include Ultratech replacement windows & quality glider window shades, hi-efficiency furnace and water heater, updated electric panel, newer water softener and extensive Everdry basement waterproofing system. Finished basement w/ family or rec room and gas fireplace for extra living space. Peaceful back yard w/ patio, one car garage (pull-through) w/ additional carport and storage shed. Plenty of storage throughout. All appliances included.
Contact an agent
Home facts
- Year built:1949
- Listing Id #:202523844
- Added:40 day(s) ago
- Updated:July 25, 2025 at 08:04 AM
Rooms and interior
- Bedrooms:3
- Total bathrooms:2
- Full bathrooms:1
- Living area:2,045 sq. ft.
Heating and cooling
- Cooling:Central Air
- Heating:Forced Air, Gas
Structure and exterior
- Year built:1949
- Building area:2,045 sq. ft.
- Lot area:0.16 Acres
Schools
- High school:Riley
- Middle school:Marshall
- Elementary school:Monroe
Utilities
- Water:City
- Sewer:City
Finances and disclosures
- Price:$245,000
- Price per sq. ft.:$107.79
- Tax amount:$2,074
New listings near 507 Donmoyer Avenue
- New
 $89,900Active4 beds 1 baths1,872 sq. ft.
$89,900Active4 beds 1 baths1,872 sq. ft.1229 W Western Avenue, South Bend, IN 46619
MLS# 202530176Listed by: WEICHERT RLTRS-J.DUNFEE&ASSOC. - New
 $64,900Active2 beds 1 baths1,152 sq. ft.
$64,900Active2 beds 1 baths1,152 sq. ft.2110 Leer Street, South Bend, IN 46613
MLS# 202530179Listed by: HEART CITY REALTY LLC - New
 $199,900Active2 beds 2 baths2,236 sq. ft.
$199,900Active2 beds 2 baths2,236 sq. ft.2214 Johnson Street, South Bend, IN 46628
MLS# 202530164Listed by: KELLER WILLIAMS THRIVE SOUTH - New
 $319,900Active3 beds 2 baths1,360 sq. ft.
$319,900Active3 beds 2 baths1,360 sq. ft.25879 Hunt Trail, South Bend, IN 46628
MLS# 202530169Listed by: REALTY PLUS, INC. - New
 $194,900Active3 beds 1 baths1,056 sq. ft.
$194,900Active3 beds 1 baths1,056 sq. ft.53960 Lawndale Avenue, South Bend, IN 46628
MLS# 202530115Listed by: ST. JOSEPH REALTY GROUP - New
 $125,000Active2 beds 2 baths1,080 sq. ft.
$125,000Active2 beds 2 baths1,080 sq. ft.2500 Topsfield Rd Road #201, South Bend, IN 46614
MLS# 202530091Listed by: MCKINNIES REALTY, LLC - New
 $129,000Active2 beds 1 baths720 sq. ft.
$129,000Active2 beds 1 baths720 sq. ft.1921 W Ewing Avenue, South Bend, IN 46613
MLS# 202530096Listed by: POLACK REALTY - New
 $109,900Active2 beds 1 baths1,050 sq. ft.
$109,900Active2 beds 1 baths1,050 sq. ft.1334 Lincoln Way, South Bend, IN 46613
MLS# 202530065Listed by: EXP REALTY, LLC - New
 $209,900Active4 beds 2 baths1,844 sq. ft.
$209,900Active4 beds 2 baths1,844 sq. ft.509 W Jefferson Boulevard, South Bend, IN 46601
MLS# 202530073Listed by: CENTURY 21 CIRCLE  $350,000Pending3 beds 3 baths2,916 sq. ft.
$350,000Pending3 beds 3 baths2,916 sq. ft.6118 Old English Court, South Bend, IN 46614
MLS# 202530039Listed by: RE/MAX 100
