51299 Windy Willow Court, South Bend, IN 46628
Local realty services provided by:ERA Crossroads
Listed by:dennis bamberCell: 574-532-3808
Office:cressy & everett- elkhart
MLS#:202532349
Source:Indiana Regional MLS
Price summary
- Price:$569,000
- Price per sq. ft.:$130.74
About this home
Stunning 4-Bed, 3-Bath Home in Sought-After Westwood Knolls Welcome to this beautifully maintained 4-bedroom, 3-bathroom home located on the far west side of South Bend in the elegant and prestigious Westwood Knolls subdivision. This spacious residence offers a perfect blend of comfort, elegance, and functionality — ideal for modern living and entertaining. Step inside to discover gleaming hardwood floors and an expansive open-concept layout featuring a large living room with a dual-sided electric fireplace that also warms the dining area. The kitchen is a chef’s dream, complete with granite countertops, a center island with striking chandelier lighting, a walk-in pantry, and a convenient wet bar. The main level boasts a huge primary suite with a tiled stand-up shower and sliding doors that lead directly to the peaceful 3-seasons room — perfect for morning coffee or quiet evenings. An additional 2 bedrooms and a full bath are also located on the main floor. Outside, enjoy meticulously maintained, gorgeous landscaping that adds curb appeal and serenity. Additional highlights include a finished lower level with a large family room, another bedroom and full bath. This home is located in a fantastic location just minutes from New Carlisle, South Bend International Airport, and the University of Notre Dame. This is more than a home — it's a lifestyle. Don’t miss your chance to own this exceptional property!
Contact an agent
Home facts
- Year built:2004
- Listing ID #:202532349
- Added:53 day(s) ago
- Updated:October 07, 2025 at 07:43 PM
Rooms and interior
- Bedrooms:4
- Total bathrooms:3
- Full bathrooms:3
- Living area:3,452 sq. ft.
Heating and cooling
- Cooling:Central Air
- Heating:Forced Air
Structure and exterior
- Roof:Asphalt, Shingle
- Year built:2004
- Building area:3,452 sq. ft.
- Lot area:0.36 Acres
Schools
- High school:Washington
- Middle school:Dickinson
- Elementary school:Darden Primary Center
Utilities
- Water:City
- Sewer:City
Finances and disclosures
- Price:$569,000
- Price per sq. ft.:$130.74
- Tax amount:$3,987
New listings near 51299 Windy Willow Court
- New
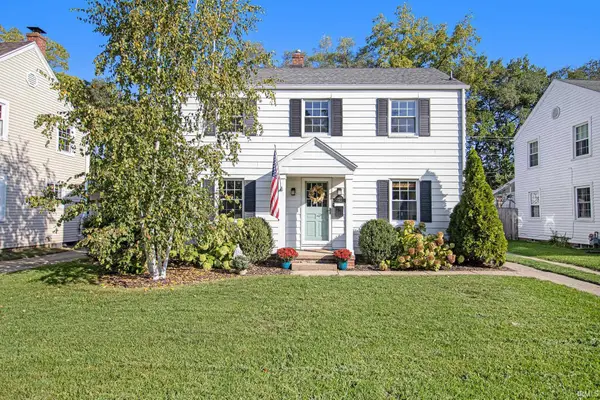 $379,900Active3 beds 3 baths2,210 sq. ft.
$379,900Active3 beds 3 baths2,210 sq. ft.1413 E Monroe Street, South Bend, IN 46615
MLS# 202540563Listed by: IRISH REALTY - New
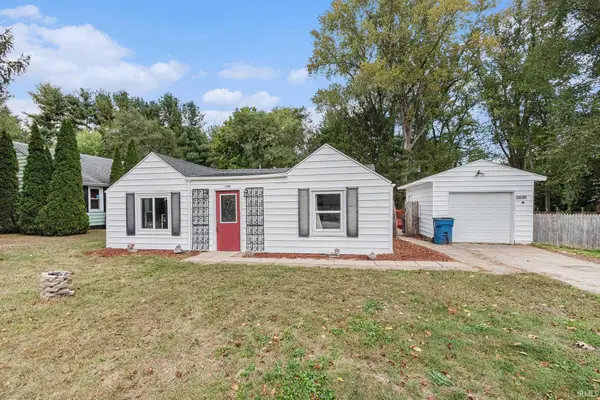 $159,000Active2 beds 1 baths904 sq. ft.
$159,000Active2 beds 1 baths904 sq. ft.51686 Hollyhock Road, South Bend, IN 46637
MLS# 202540548Listed by: CENTURY 21 CIRCLE - New
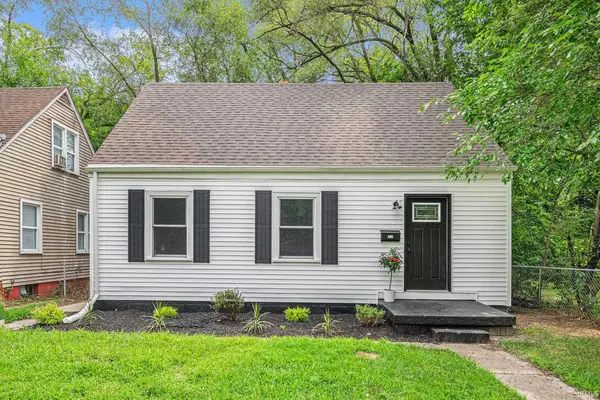 $174,500Active4 beds 1 baths2,160 sq. ft.
$174,500Active4 beds 1 baths2,160 sq. ft.1614 O'brien Street, South Bend, IN 46628
MLS# 202540522Listed by: RED BOW REALTY - Open Sun, 2 to 4pmNew
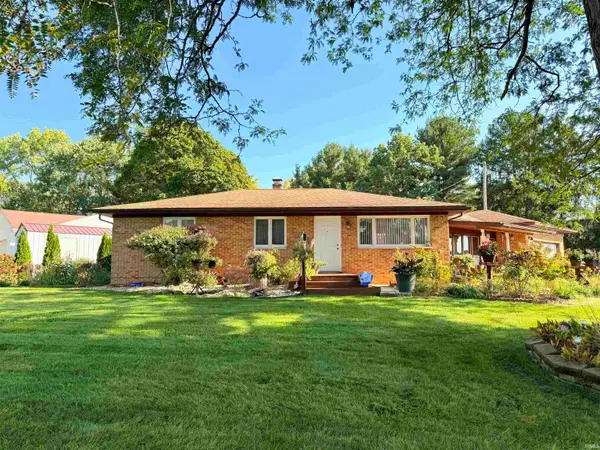 $285,000Active3 beds 2 baths1,820 sq. ft.
$285,000Active3 beds 2 baths1,820 sq. ft.53308 Hickory Road, South Bend, IN 46635
MLS# 202540507Listed by: ST. JOSEPH REALTY GROUP - New
 $489,999Active3 beds 2 baths1,724 sq. ft.
$489,999Active3 beds 2 baths1,724 sq. ft.1441 Stadium Drive, South Bend, IN 46614
MLS# 202540361Listed by: COLDWELL BANKER REAL ESTATE GROUP  $174,000Pending3 beds 2 baths1,968 sq. ft.
$174,000Pending3 beds 2 baths1,968 sq. ft.1201 N Brookfield Street, South Bend, IN 46628
MLS# 202540334Listed by: ST. JOSEPH REALTY GROUP- New
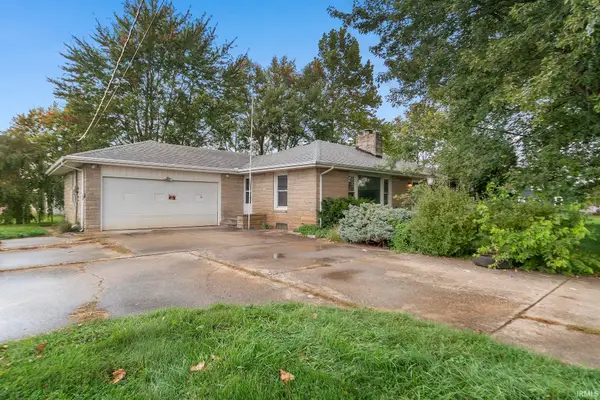 $165,000Active3 beds 1 baths1,092 sq. ft.
$165,000Active3 beds 1 baths1,092 sq. ft.63601 Bremen Highway, South Bend, IN 46614
MLS# 202540335Listed by: CENTURY 21 BRADLEY REALTY, INC - New
 $51,000Active2 beds 2 baths1,066 sq. ft.
$51,000Active2 beds 2 baths1,066 sq. ft.1909 S Lafayette Street, South Bend, IN 46613
MLS# 202540333Listed by: MARKET PLACE REALTY, INC. - New
 $309,900Active3 beds 2 baths1,930 sq. ft.
$309,900Active3 beds 2 baths1,930 sq. ft.6507 Redenbacher Court, South Bend, IN 46614
MLS# 202540316Listed by: REALST8.COM LLC - New
 $199,900Active3 beds 1 baths1,080 sq. ft.
$199,900Active3 beds 1 baths1,080 sq. ft.2715 Edison Road, South Bend, IN 46615
MLS# 202540308Listed by: FRONT DOOR REAL ESTATE TEAM
