5173 Finch Drive, South Bend, IN 46614
Local realty services provided by:ERA Crossroads
Listed by:caleb worm
Office:weichert rltrs-j.dunfee&assoc.
MLS#:202541394
Source:Indiana Regional MLS
Price summary
- Price:$304,900
- Price per sq. ft.:$128.32
- Monthly HOA dues:$150
About this home
Welcome to this beautifully updated home, where modern design meets comfortable living. Step inside to discover new hardwood flooring and fresh, neutral finishes flowing throughout an open-concept floor plan, creating a bright and inviting space. The fully remodeled kitchen features striking granite countertops, updated cabinetry, and abundant room for meal preparation and entertaining. Both bathrooms have been tastefully renovated, with the primary suite offering a walk-in shower that blends style with everyday convenience. Additional upgrades include a new water softener, an energy-efficient furnace, and a full irrigation system. Living here means you can truly relax, with lawn care, landscaping, and snow removal all handled by the homeowners association. This provides a care-free lifestyle and beautifully maintained surroundings year-round. Out back, enjoy the tranquil view of a pond complete with a soothing fountain, an ideal setting for quiet mornings or peaceful evenings. With low HOA dues, vaulted ceilings, and generous living spaces, this home delivers a thoughtful balance of style, comfort, and convenience. You’ll also appreciate the proximity to a variety of shopping and dining options, plus quick access to the nearby US-20 Bypass for commuting or travel.
Contact an agent
Home facts
- Year built:1992
- Listing ID #:202541394
- Added:512 day(s) ago
- Updated:October 23, 2025 at 06:40 PM
Rooms and interior
- Bedrooms:3
- Total bathrooms:2
- Full bathrooms:2
- Living area:1,512 sq. ft.
Heating and cooling
- Cooling:Central Air
- Heating:Forced Air, Gas
Structure and exterior
- Roof:Asphalt
- Year built:1992
- Building area:1,512 sq. ft.
- Lot area:0.18 Acres
Schools
- High school:Riley
- Middle school:Jackson
- Elementary school:Hay
Utilities
- Water:City
- Sewer:City
Finances and disclosures
- Price:$304,900
- Price per sq. ft.:$128.32
- Tax amount:$2,863
New listings near 5173 Finch Drive
- New
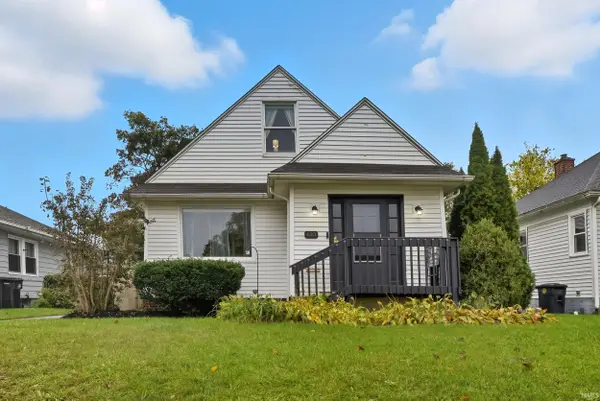 $225,000Active4 beds 2 baths2,000 sq. ft.
$225,000Active4 beds 2 baths2,000 sq. ft.610 E Victoria Street, South Bend, IN 46614
MLS# 202542975Listed by: REALTY EXECUTIVES PREMIER - New
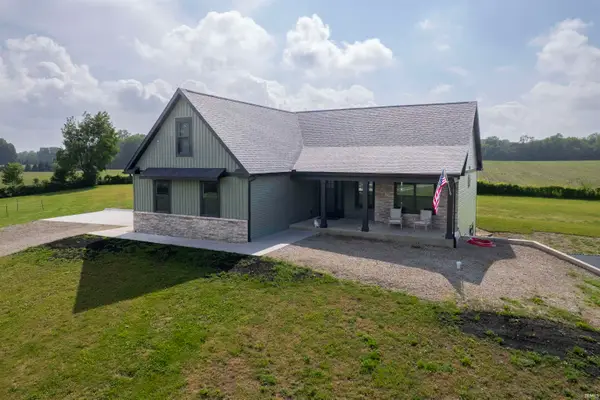 $610,000Active5 beds 3 baths2,705 sq. ft.
$610,000Active5 beds 3 baths2,705 sq. ft.63397 Mulberry Road, South Bend, IN 46614
MLS# 202542962Listed by: HOWARD HANNA SB REAL ESTATE - New
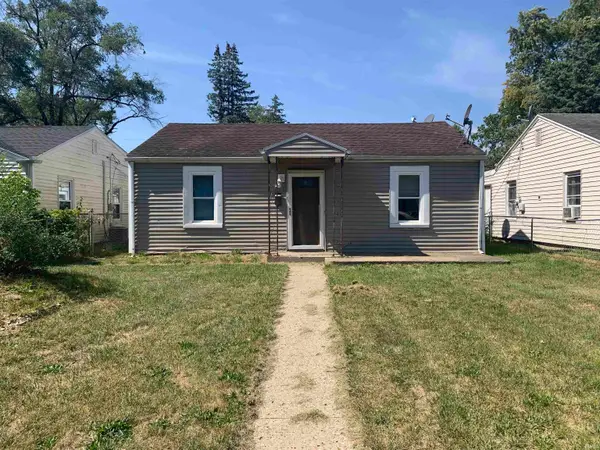 $95,000Active3 beds 1 baths1,020 sq. ft.
$95,000Active3 beds 1 baths1,020 sq. ft.1649 N Adams Street, South Bend, IN 46628
MLS# 202542922Listed by: EXP REALTY, LLC - New
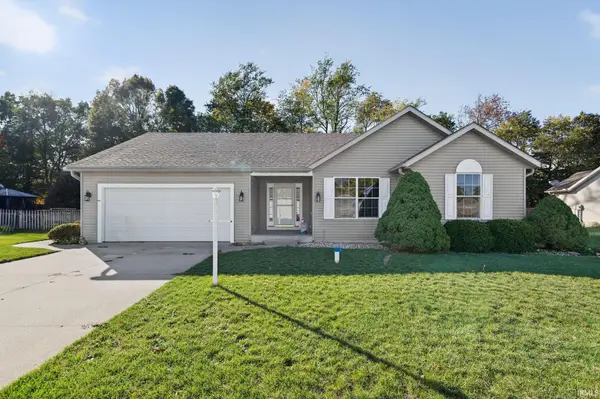 $350,000Active3 beds 2 baths1,731 sq. ft.
$350,000Active3 beds 2 baths1,731 sq. ft.57223 Pine Needle Trail, South Bend, IN 46619
MLS# 202542913Listed by: CRESSY & EVERETT - SOUTH BEND - New
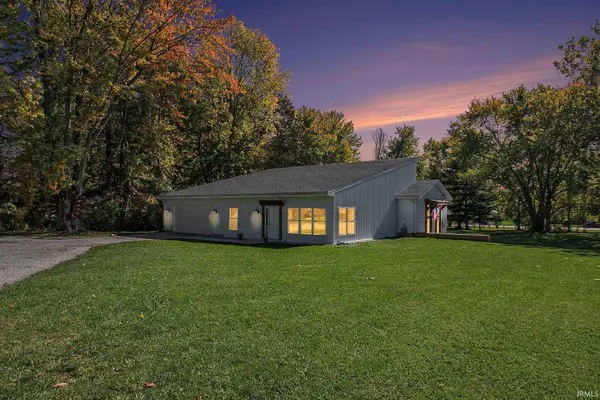 $585,000Active4 beds 4 baths2,640 sq. ft.
$585,000Active4 beds 4 baths2,640 sq. ft.17303 Ireland Road, South Bend, IN 46614
MLS# 202542841Listed by: R1 PROPERTY GROUP LLC - Open Sun, 2 to 4pmNew
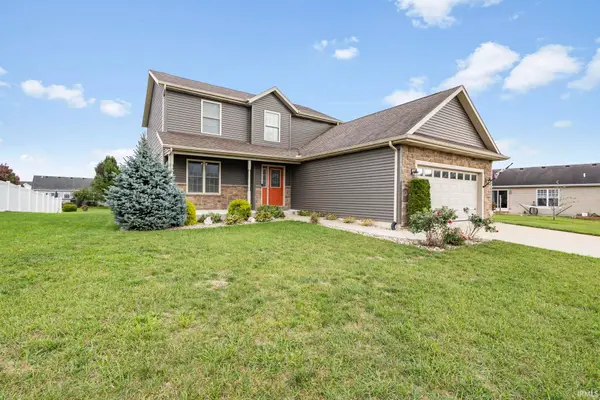 $334,900Active3 beds 3 baths1,628 sq. ft.
$334,900Active3 beds 3 baths1,628 sq. ft.51818 Cresswell Drive, South Bend, IN 46628
MLS# 202542823Listed by: BERKSHIRE HATHAWAY HOMESERVICES NORTHERN INDIANA REAL ESTATE - New
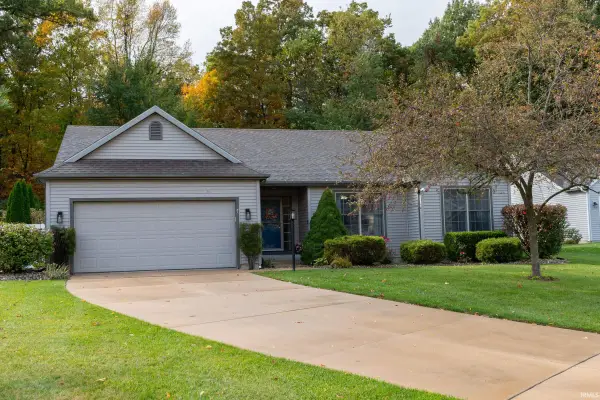 $424,900Active3 beds 3 baths2,699 sq. ft.
$424,900Active3 beds 3 baths2,699 sq. ft.4313 Garden Oak Drive, South Bend, IN 46628
MLS# 202542832Listed by: OPEN DOOR REALTY, INC - Open Fri, 3 to 5pmNew
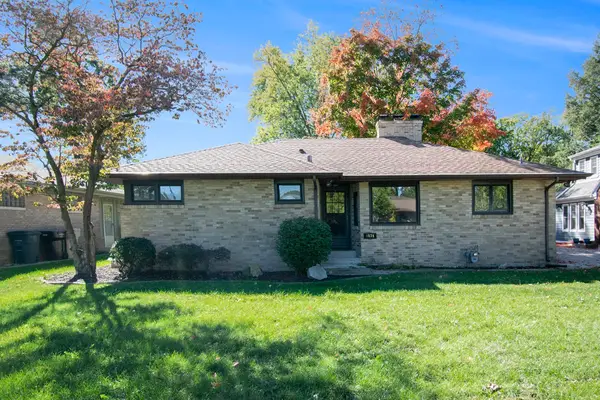 $399,900Active5 beds 2 baths1,981 sq. ft.
$399,900Active5 beds 2 baths1,981 sq. ft.1838 Campeau Street, South Bend, IN 46617
MLS# 202542798Listed by: COLDWELL BANKER REAL ESTATE GROUP - Open Sun, 2 to 4pmNew
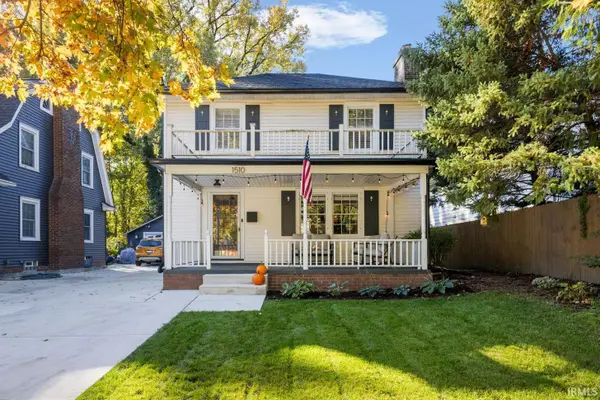 $479,900Active3 beds 3 baths1,848 sq. ft.
$479,900Active3 beds 3 baths1,848 sq. ft.1510 Sunnymede Avenue, South Bend, IN 46615
MLS# 202542774Listed by: IRISH REALTY - New
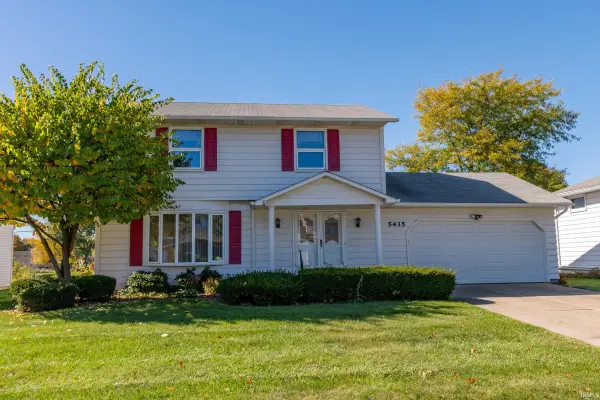 $259,500Active3 beds 2 baths1,924 sq. ft.
$259,500Active3 beds 2 baths1,924 sq. ft.5435 York Road, South Bend, IN 46614
MLS# 202542754Listed by: EXP REALTY, LLC
