51824 Wembley Drive, South Bend, IN 46637
Local realty services provided by:ERA Crossroads
51824 Wembley Drive,South Bend, IN 46637
$279,500
- 2 Beds
- 2 Baths
- 1,432 sq. ft.
- Condominium
- Pending
Listed by: donna roweCell: 574-340-3538
Office: coldwell banker real estate group
MLS#:202544537
Source:Indiana Regional MLS
Price summary
- Price:$279,500
- Price per sq. ft.:$195.18
- Monthly HOA dues:$175
About this home
COME JOIN THE WELCOMING COMMUNITY OF THE VILLAS AT GEORGETOWN NORTH. This one-owner villa promises to simplify your life while the snow removal and yard care are not your concern. Upon entering, the spacious and vaulted great room creates an open feel to the floor plan. This plan also includes an eat-in kitchen plus formal dining area. There's an additional den that makes a perfect office area, reading or hobby room. Surrounded by nature, surely you'll enjoy the season changes and abundant shows of nature in the glassed-in 3-Season Sunroom. Primary bedroom has its own bath and spacious closet. The guest bedroom is also amply sized, plus there's a guest bath. HOA provides snow removal, lawn mowing, fertilizing, edging, twice annually gutter cleaning & pruning, trash removal & exterior trim painting every 5 years. Convenient location where you'll find easy access to ND, St. Mary's, shopping and churches. Estate. Sellers have pre-listing inspection to provide interested buyers and are willing to credit buyers for a new roof at final closing.
Contact an agent
Home facts
- Year built:2003
- Listing ID #:202544537
- Added:104 day(s) ago
- Updated:February 16, 2026 at 04:47 PM
Rooms and interior
- Bedrooms:2
- Total bathrooms:2
- Full bathrooms:2
- Living area:1,432 sq. ft.
Heating and cooling
- Cooling:Central Air
- Heating:Forced Air, Gas
Structure and exterior
- Roof:Shingle
- Year built:2003
- Building area:1,432 sq. ft.
Schools
- High school:Adams
- Middle school:Clay
- Elementary school:Darden Primary Center
Utilities
- Water:City
- Sewer:City
Finances and disclosures
- Price:$279,500
- Price per sq. ft.:$195.18
- Tax amount:$2,540
New listings near 51824 Wembley Drive
- New
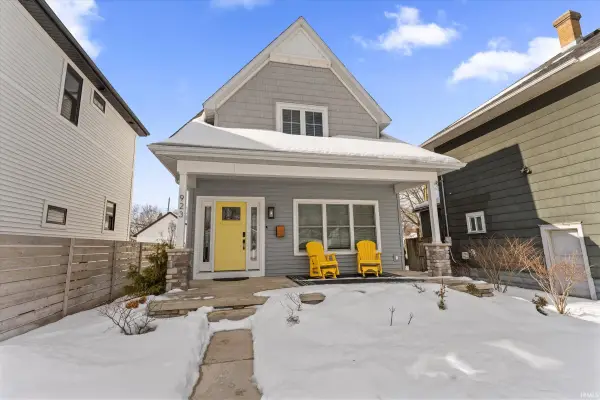 $725,000Active3 beds 4 baths2,240 sq. ft.
$725,000Active3 beds 4 baths2,240 sq. ft.923 N Lawrence Street, South Bend, IN 46617
MLS# 202604762Listed by: WEICHERT RLTRS-J.DUNFEE&ASSOC. - New
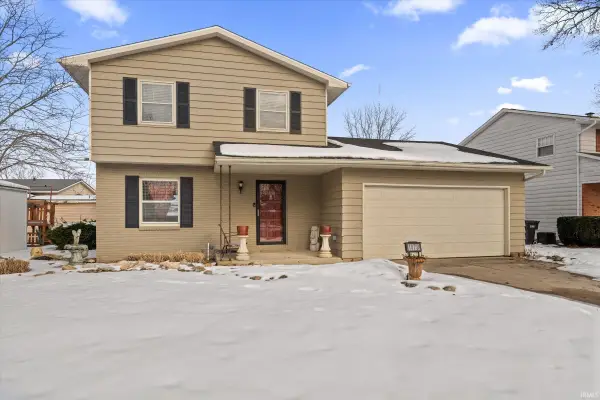 $297,000Active3 beds 2 baths1,496 sq. ft.
$297,000Active3 beds 2 baths1,496 sq. ft.1473 Cambridge Drive, South Bend, IN 46614
MLS# 202604739Listed by: CRESSY & EVERETT - SOUTH BEND - New
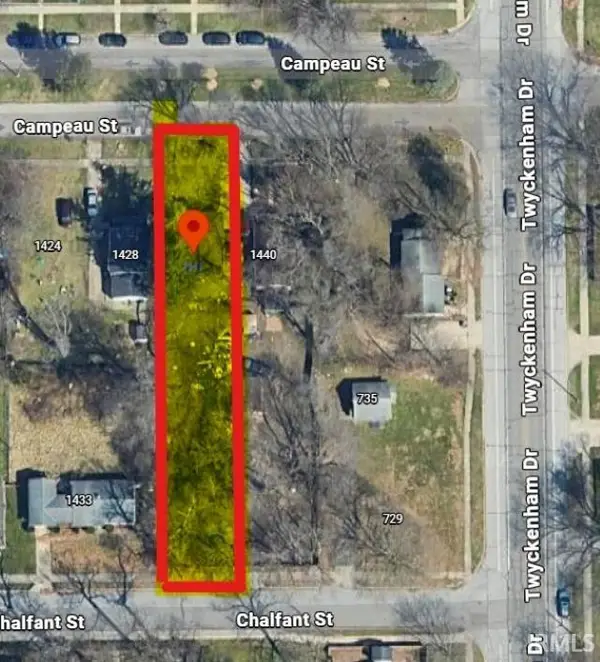 $249,900Active1 beds 1 baths1,017 sq. ft.
$249,900Active1 beds 1 baths1,017 sq. ft.1430 Campeau Street, South Bend, IN 46617
MLS# 202604715Listed by: EXP REALTY, LLC - New
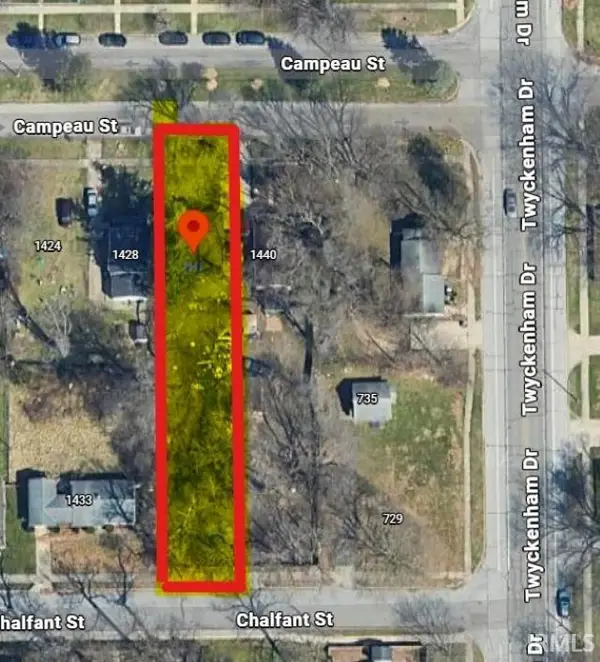 $249,900Active0.25 Acres
$249,900Active0.25 Acres1430 Campeau Street, South Bend, IN 46617
MLS# 202604716Listed by: EXP REALTY, LLC 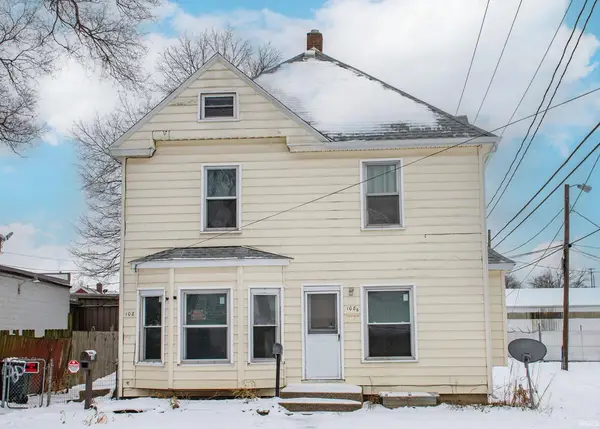 $149,900Active4 beds 2 baths1,944 sq. ft.
$149,900Active4 beds 2 baths1,944 sq. ft.108 W Fairview Avenue, South Bend, IN 46614
MLS# 202603028Listed by: CRESSY & EVERETT- ELKHART- New
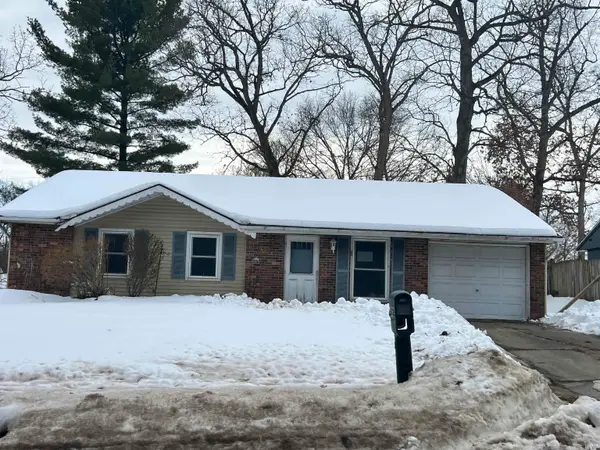 $134,900Active3 beds 1 baths1,008 sq. ft.
$134,900Active3 beds 1 baths1,008 sq. ft.1318 W Darden Road, South Bend, IN 46628
MLS# 202604650Listed by: MICHIANA REALTY LLC - New
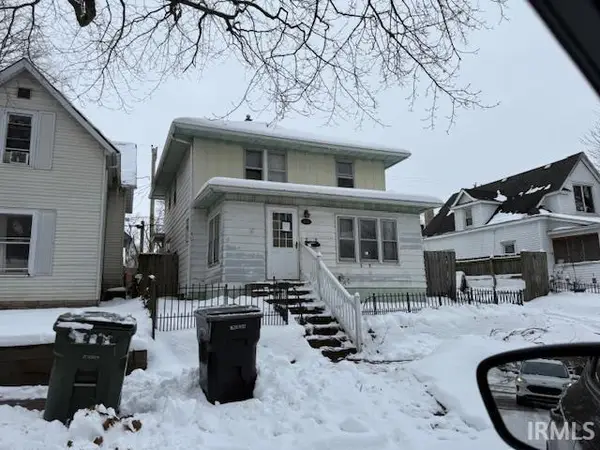 $62,400Active3 beds 2 baths1,344 sq. ft.
$62,400Active3 beds 2 baths1,344 sq. ft.922 Milton Street, South Bend, IN 46613
MLS# 202604647Listed by: RE/MAX 100 - New
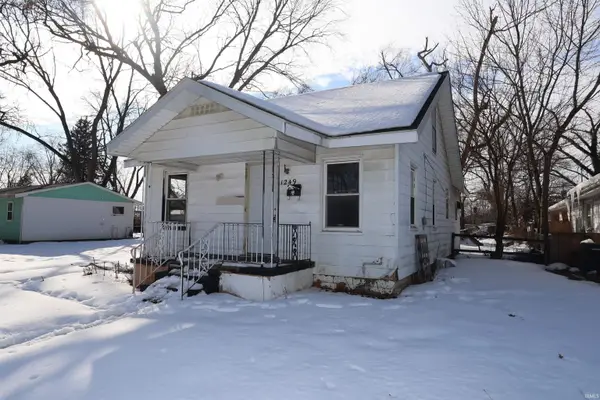 $29,900Active2 beds 1 baths688 sq. ft.
$29,900Active2 beds 1 baths688 sq. ft.1249 Fremont Street, South Bend, IN 46628
MLS# 202604624Listed by: HEART CITY REALTY LLC 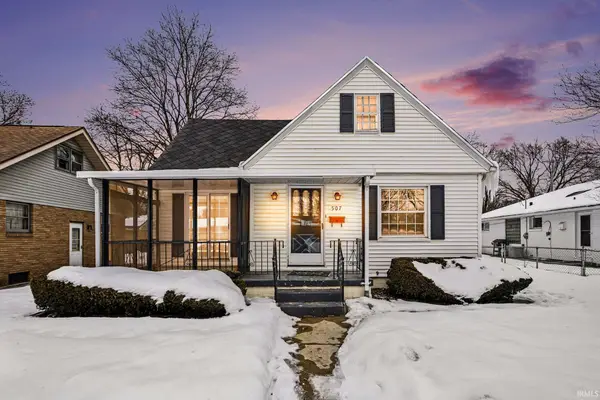 $225,000Pending4 beds 2 baths2,660 sq. ft.
$225,000Pending4 beds 2 baths2,660 sq. ft.507 Parkovash Avenue, South Bend, IN 46617
MLS# 202604596Listed by: RE/MAX 100- New
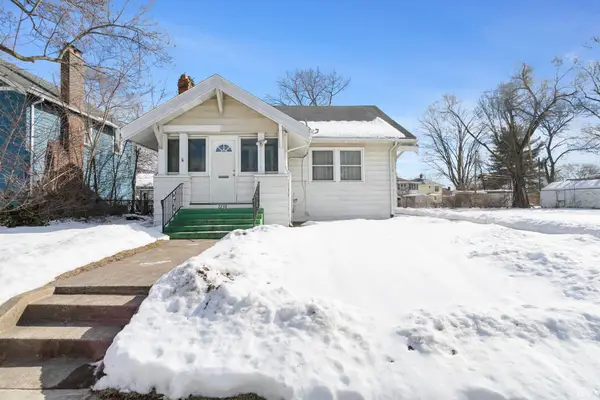 $114,900Active3 beds 1 baths1,402 sq. ft.
$114,900Active3 beds 1 baths1,402 sq. ft.1238 Diamond Avenue, South Bend, IN 46628
MLS# 202604559Listed by: REALTY PLUS, INC.

