54679 Northern Avenue, South Bend, IN 46635
Local realty services provided by:ERA First Advantage Realty, Inc.
Listed by:revie stewart574-284-2600
Office:berkshire hathaway homeservices northern indiana real estate
MLS#:202534996
Source:Indiana Regional MLS
Price summary
- Price:$349,900
- Price per sq. ft.:$118.69
About this home
Location, Location!! Half mile to Notre Dame Campus. Not in a Sub-Division. This charming ranch sits on a double corner lot. This home offers stunning living space which includes 4 bedrooms, 2 full baths on the main level, open spacious living room, & bonus 14 x 24 -possible 5th bedroom, main floor gathering room, office, and or flex room. Large eat-in kitchen with granite counter tops and newer stainless steel appliances. Formal dining for those special occasions. Basement totally finished to include another large game room, tv room, and a good sized laundry room, exercise room and mechanics room, furnace, water heater, etc. Back yard has a giant new deck. There is a partial 6 ft. privacy fence in the rear and an 18x18 ft. above ground swimming pool. Newer built 22 x 32 2+ stall garage as well as a new poured cement driveway. Close to dining, shopping, and entertainment. Lots of new remodeling has been done. So much to offer!
Contact an agent
Home facts
- Year built:1975
- Listing ID #:202534996
- Added:46 day(s) ago
- Updated:October 14, 2025 at 11:44 PM
Rooms and interior
- Bedrooms:4
- Total bathrooms:2
- Full bathrooms:2
- Living area:2,948 sq. ft.
Heating and cooling
- Cooling:Central Air
- Heating:Forced Air, Gas
Structure and exterior
- Roof:Asphalt, Shingle
- Year built:1975
- Building area:2,948 sq. ft.
- Lot area:0.36 Acres
Schools
- High school:Adams
- Middle school:Edison
- Elementary school:Tarkington
Utilities
- Water:Well
- Sewer:Septic
Finances and disclosures
- Price:$349,900
- Price per sq. ft.:$118.69
- Tax amount:$1,375
New listings near 54679 Northern Avenue
- New
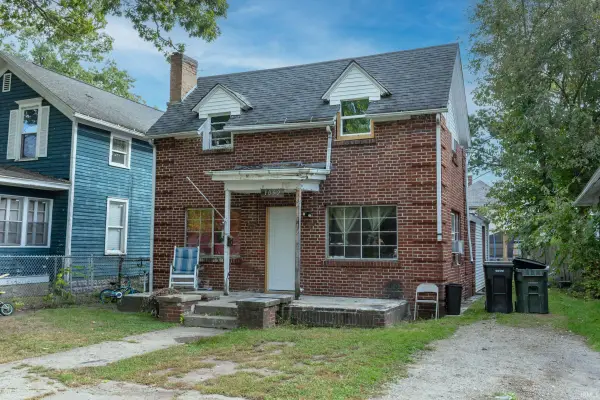 $100,000Active3 beds 1 baths1,625 sq. ft.
$100,000Active3 beds 1 baths1,625 sq. ft.1052 Obrien Street, South Bend, IN 46628
MLS# 202541781Listed by: EXP REALTY, LLC - New
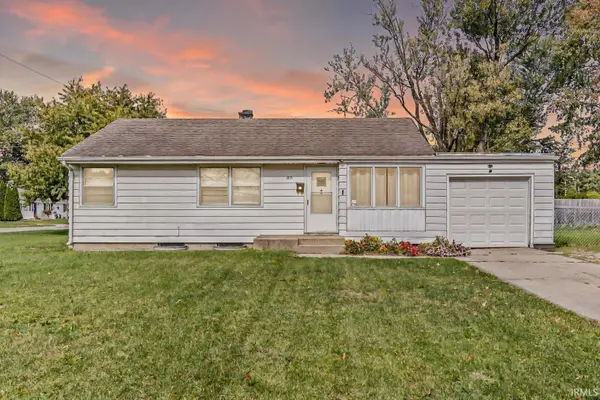 $134,900Active3 beds 1 baths873 sq. ft.
$134,900Active3 beds 1 baths873 sq. ft.5033 W Sample Street, South Bend, IN 46619
MLS# 202541768Listed by: AT HOME REALTY GROUP - New
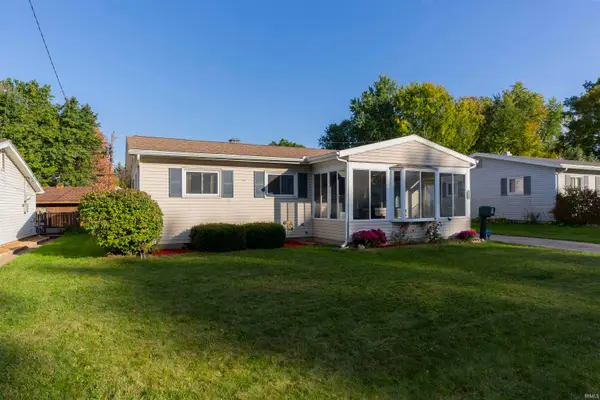 $199,000Active3 beds 2 baths1,675 sq. ft.
$199,000Active3 beds 2 baths1,675 sq. ft.4028 Coral Drive, South Bend, IN 46614
MLS# 202541751Listed by: EPIQUE INC. - New
 $250,000Active3 beds 2 baths1,312 sq. ft.
$250,000Active3 beds 2 baths1,312 sq. ft.52303 Hollyhock Road, South Bend, IN 46637
MLS# 202541752Listed by: CRESSY & EVERETT - SOUTH BEND - New
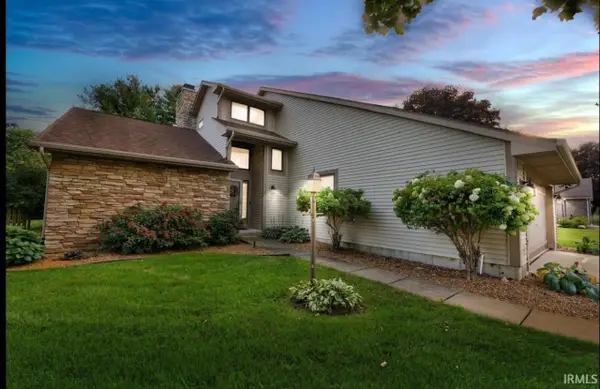 $395,000Active3 beds 3 baths3,406 sq. ft.
$395,000Active3 beds 3 baths3,406 sq. ft.18890 Diamond Pointe Court, South Bend, IN 46614
MLS# 202541714Listed by: MILESTONE REALTY, LLC - New
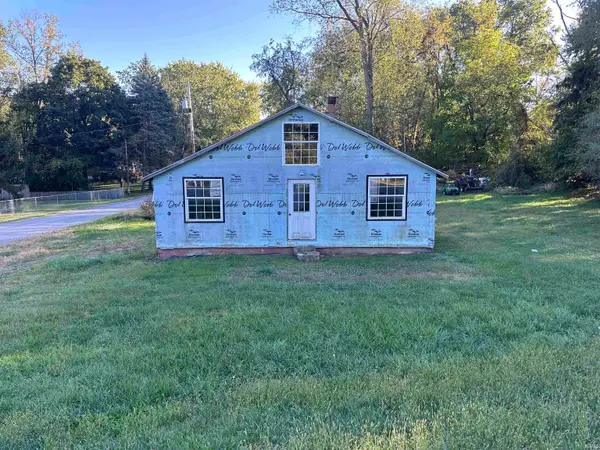 $80,000Active1 beds 1 baths1,184 sq. ft.
$80,000Active1 beds 1 baths1,184 sq. ft.26428 Us Highway 20, South Bend, IN 46628
MLS# 202541705Listed by: BERKSHIRE HATHAWAY HOMESERVICES NORTHERN INDIANA REAL ESTATE - Open Sat, 12 to 2pmNew
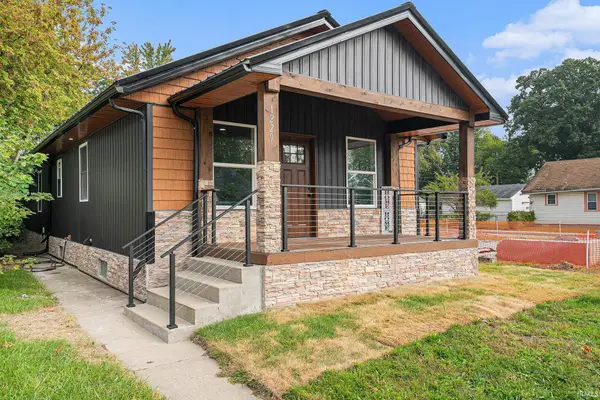 $424,900Active3 beds 2 baths1,335 sq. ft.
$424,900Active3 beds 2 baths1,335 sq. ft.1229 Miner Street, South Bend, IN 46617
MLS# 202541700Listed by: ADT REALTY - Open Thu, 5 to 7pmNew
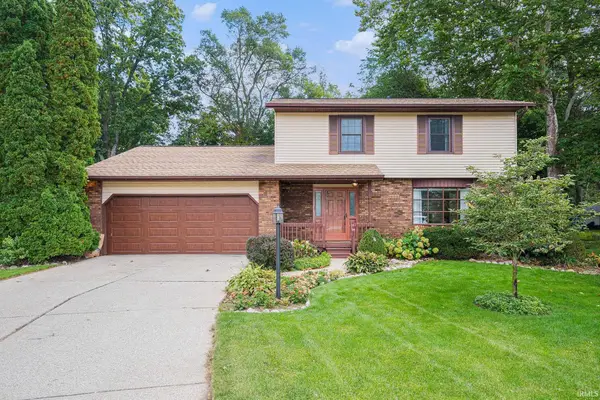 $340,000Active4 beds 3 baths2,130 sq. ft.
$340,000Active4 beds 3 baths2,130 sq. ft.17633 Cobblestone Court, South Bend, IN 46635
MLS# 202541677Listed by: MILESTONE REALTY, LLC - New
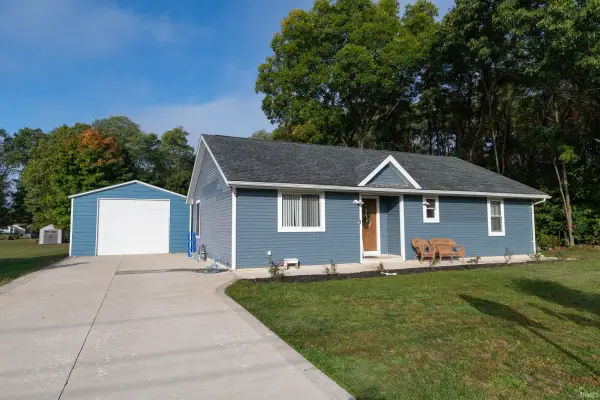 $310,000Active3 beds 2 baths2,226 sq. ft.
$310,000Active3 beds 2 baths2,226 sq. ft.56131 Butternut Road, South Bend, IN 46619
MLS# 202541646Listed by: CRESSY & EVERETT - SOUTH BEND - New
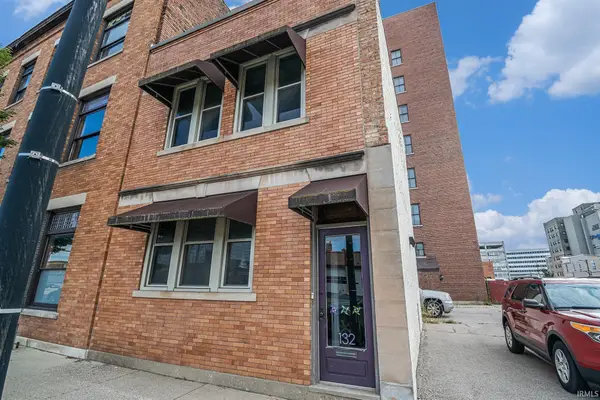 $199,000Active2 beds 2 baths1,140 sq. ft.
$199,000Active2 beds 2 baths1,140 sq. ft.132 N Lafayette Boulevard, South Bend, IN 46601
MLS# 202541647Listed by: HOWARD HANNA SB REAL ESTATE
